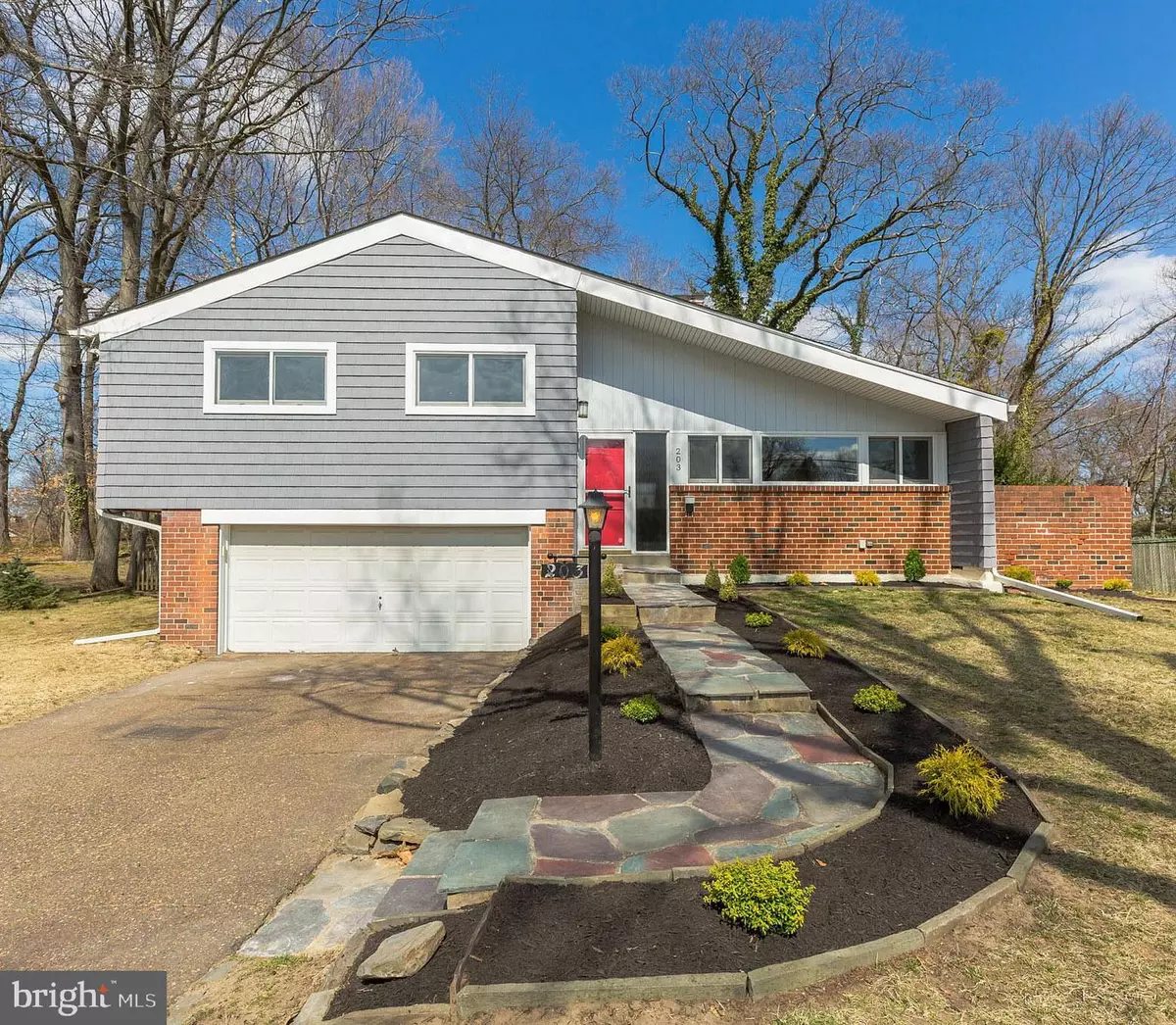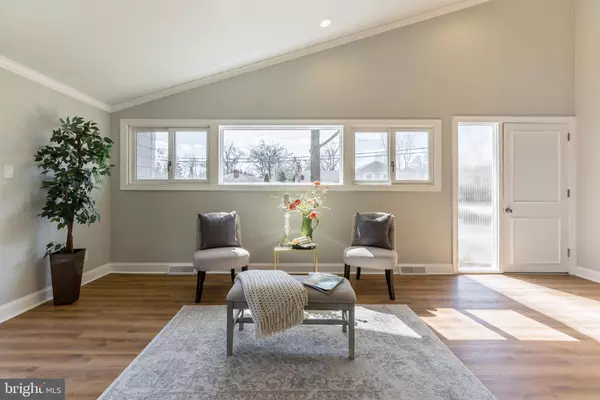$416,500
$409,900
1.6%For more information regarding the value of a property, please contact us for a free consultation.
203 HAMPTON Westmont, NJ 08108
3 Beds
3 Baths
1,848 SqFt
Key Details
Sold Price $416,500
Property Type Single Family Home
Sub Type Detached
Listing Status Sold
Purchase Type For Sale
Square Footage 1,848 sqft
Price per Sqft $225
Subdivision Emerald Hills
MLS Listing ID NJCD349090
Sold Date 04/19/19
Style Contemporary
Bedrooms 3
Full Baths 2
Half Baths 1
HOA Y/N N
Abv Grd Liv Area 1,848
Originating Board BRIGHT
Year Built 1957
Annual Tax Amount $10,556
Tax Year 2018
Lot Size 8,307 Sqft
Acres 0.19
Lot Dimensions 71.00 x 117.00
Property Description
This home sweet home in Haddon Township awaits its lucky new owners. 3 bedrooms, 2.5 bathrooms recently renovated to bring you that new, move in ready comfortability. As you pull up to the house you will be pleased with the simplistic curb appeal, crisp exterior appearance and the red statement door. Entering into the front living space will have you jumping for joy with the amount of natural light that pours in through the front windows. You are greeted by natural wood flooring throughout the entire main level, fresh neutral paint, crown molding & a beautiful white washed brick fireplace. The abstract ceiling height draws the eye up and makes this space feel big and open. The kitchen features an all new stainless steel appliance package including a gas range, built in microwave and dishwasher. The granite countertops, contrasting backsplash, new white soft close cabinets & recessed lighting complete the kitchen updates. With the kitchen being the heart of the home, you can easily cook and entertain with guests in the living room with the open flow layout here. Up a small set of stairs leads you to the bedroom quarters including 3 excellent sized bedrooms with fresh neutral paint, refinished natural hardwood floors and ample closet space. The master bedroom on this level does come complete with a master bathroom including a tiled stall shower, ceramic tile flooring and new vanity. On this level there is also a shared full bathroom with ceramic tile flooring, a tiled tub shower and new vanity. Back down the short flight of steps and down another short flight leads you to carpeted living space. This could easily serve as a den, cozy living room or fourth bedroom. This room has access to the 2 car garage, a half bathroom & the unfinished basement. Between the garage and the unfinished basement there is plenty of storage space to go around. With a fire pit and brick wood storage off the side of the house, entertaining outdoors in the colder months will be easy. The backyard is partially fenced in, offering privacy and plenty of room for numerous activities. The Spring market is upon us, schedule your appointment today before this one is gone!
Location
State NJ
County Camden
Area Haddon Twp (20416)
Zoning RES
Rooms
Other Rooms Living Room, Dining Room, Primary Bedroom, Bedroom 2, Bedroom 3, Kitchen, Bathroom 1, Bonus Room
Basement Interior Access, Partial, Windows, Combination
Interior
Interior Features Combination Kitchen/Dining, Floor Plan - Open, Kitchen - Eat-In, Kitchen - Table Space, Primary Bath(s), Stall Shower, Upgraded Countertops, Wood Floors
Heating Forced Air
Cooling Central A/C
Fireplaces Number 1
Fireplaces Type Brick
Equipment Built-In Microwave, Built-In Range, Dishwasher, Stainless Steel Appliances, Water Heater
Furnishings No
Fireplace Y
Appliance Built-In Microwave, Built-In Range, Dishwasher, Stainless Steel Appliances, Water Heater
Heat Source Natural Gas
Laundry Hookup
Exterior
Parking Features Built In, Additional Storage Area, Garage - Front Entry
Garage Spaces 2.0
Fence Wood
Water Access N
Roof Type Shingle
Accessibility 2+ Access Exits
Attached Garage 2
Total Parking Spaces 2
Garage Y
Building
Story 2
Sewer Public Sewer
Water Public
Architectural Style Contemporary
Level or Stories 2
Additional Building Above Grade, Below Grade
New Construction N
Schools
School District Haddon Township Public Schools
Others
Senior Community No
Tax ID 16-00028 05-00017
Ownership Fee Simple
SqFt Source Estimated
Acceptable Financing Cash, Conventional, FHA, FHA 203(b), VA
Horse Property N
Listing Terms Cash, Conventional, FHA, FHA 203(b), VA
Financing Cash,Conventional,FHA,FHA 203(b),VA
Special Listing Condition Standard
Read Less
Want to know what your home might be worth? Contact us for a FREE valuation!

Our team is ready to help you sell your home for the highest possible price ASAP

Bought with Angela F Barnshaw • Agent06 LLC

GET MORE INFORMATION





