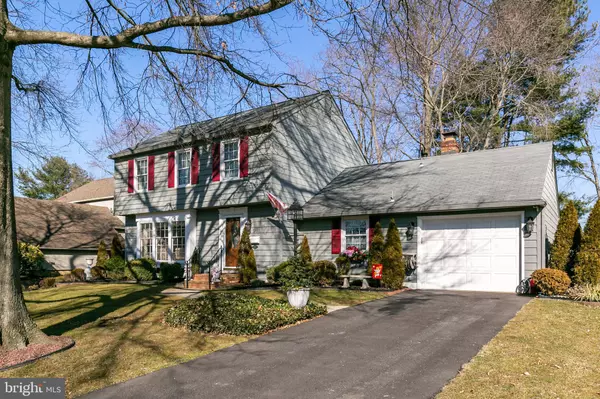$274,900
$274,900
For more information regarding the value of a property, please contact us for a free consultation.
266 SOUTHVIEW Delran, NJ 08075
3 Beds
2 Baths
10,000 Sqft Lot
Key Details
Sold Price $274,900
Property Type Single Family Home
Sub Type Detached
Listing Status Sold
Purchase Type For Sale
Subdivision Tenby Chase
MLS Listing ID NJBL300748
Sold Date 04/30/19
Style Colonial
Bedrooms 3
Full Baths 1
Half Baths 1
HOA Y/N N
Originating Board BRIGHT
Year Built 1970
Annual Tax Amount $7,890
Tax Year 2019
Lot Size 10,000 Sqft
Acres 0.23
Property Description
Welcome to this beautiful, freshly painted "Oxford" Colonial in Tenby Chase that is IMMACULATELY maintained and extremely well cared for. Pride of ownership throughout! The exterior boasts gorgeous professional landscaping, well-manicured greenery, dawn to dusk lighting, updated garage door, newer front & storm door, 2 rear patios, and freeze proof exterior faucets. The interior features an updated Kitchen w/ newer Stainless-Steel appliances, quartz counter tops, mosaic tile backsplash, ceramic tile flooring, and pendant lighting over sink. The step-down Family Room offers a brick fireplace w/ removeable electric insert, and custom mantle. New French doors access the back patios. The backyard boasts newer vinyl privacy fencing and a rose garden as well as well-trimmed mature trees. Plus, there is a formal Living Room with crown molding where 3 large windows bathe the space in natural light. The LR opens to the formal Dining Room w/ crown molding, ceramic tile flooring, and a brass chandelier. The spacious Laundry Room w/ utility tub and 1-car garage finish the 1st level. Upstairs is the Master Bedroom w/ walk-in closet and dressing area, plus 2 additional well-sized Bedrooms. Additional highlights include updated windows throughout, updated powder room, main bath w/ updated vanity and built-in cabinetry. Conveniently located near Delran schools, Tenby Chase Swim Club, I-295, NJ Turnpike and Rt.130 access to Philadelphia.
Location
State NJ
County Burlington
Area Delran Twp (20310)
Zoning RES.
Rooms
Other Rooms Living Room, Dining Room, Primary Bedroom, Kitchen, Family Room, Foyer, Bathroom 2, Bathroom 3
Interior
Interior Features Ceiling Fan(s), Kitchen - Eat-In
Heating Forced Air
Cooling Central A/C
Fireplaces Number 1
Fireplaces Type Brick
Equipment Dishwasher, Disposal, Dryer, Washer, Oven/Range - Gas, Oven - Self Cleaning
Fireplace Y
Appliance Dishwasher, Disposal, Dryer, Washer, Oven/Range - Gas, Oven - Self Cleaning
Heat Source Natural Gas
Laundry Main Floor
Exterior
Water Access N
Accessibility None
Garage N
Building
Story 2
Sewer Public Sewer
Water Public
Architectural Style Colonial
Level or Stories 2
Additional Building Above Grade, Below Grade
New Construction N
Schools
Elementary Schools Millbridge
Middle Schools Delran M.S.
High Schools Delran H.S.
School District Delran Township Public Schools
Others
Senior Community No
Tax ID 10-00148-00004
Ownership Fee Simple
SqFt Source Estimated
Acceptable Financing Conventional, FHA, VA
Listing Terms Conventional, FHA, VA
Financing Conventional,FHA,VA
Special Listing Condition Standard
Read Less
Want to know what your home might be worth? Contact us for a FREE valuation!

Our team is ready to help you sell your home for the highest possible price ASAP

Bought with Allen A Antuzzi • RE/MAX Preferred - Cherry Hill

GET MORE INFORMATION





