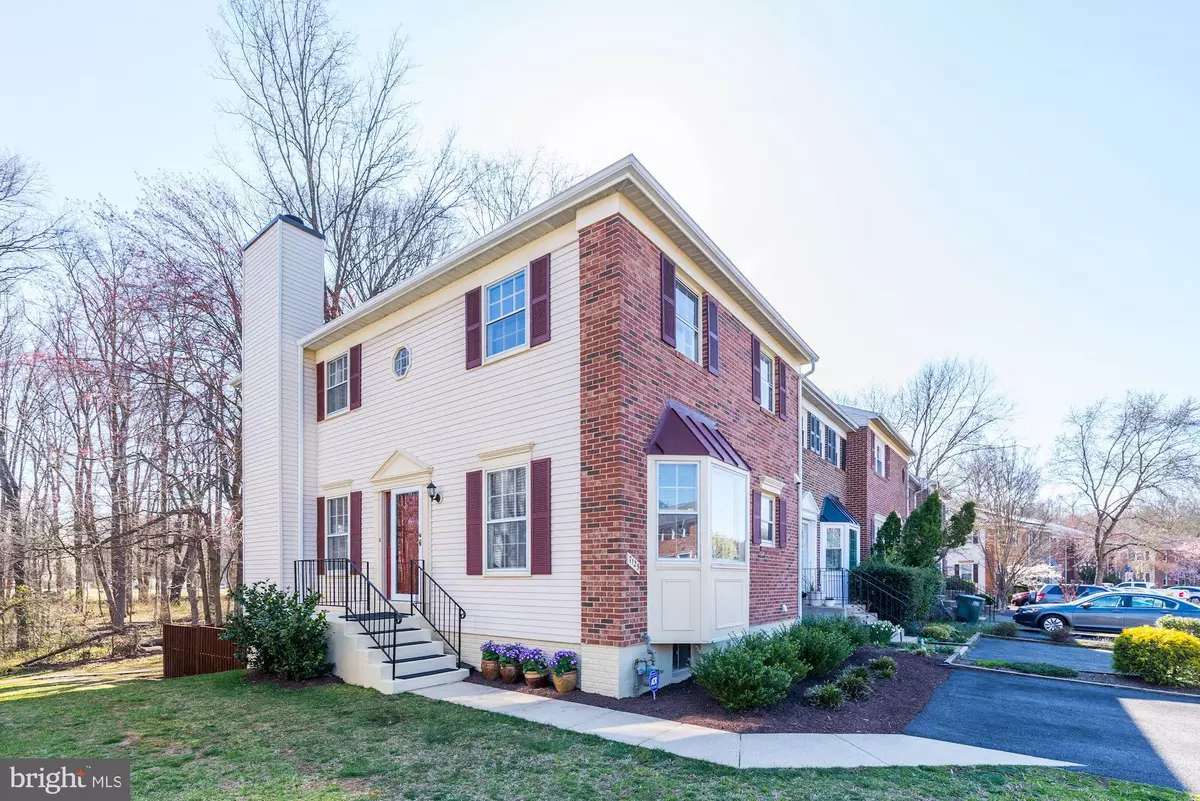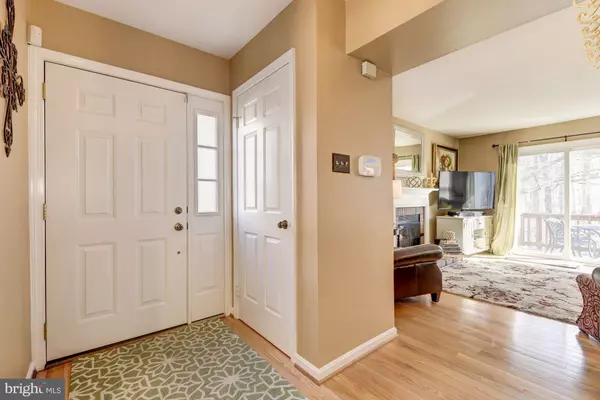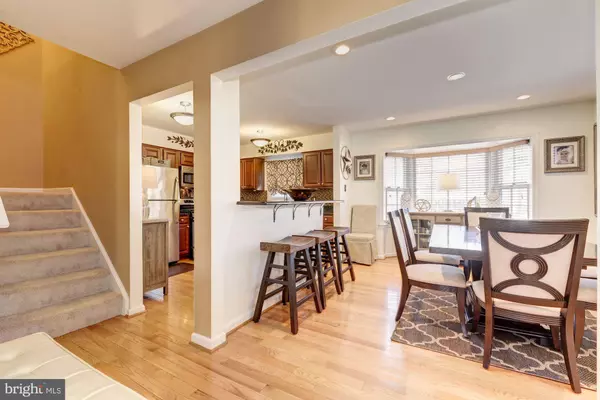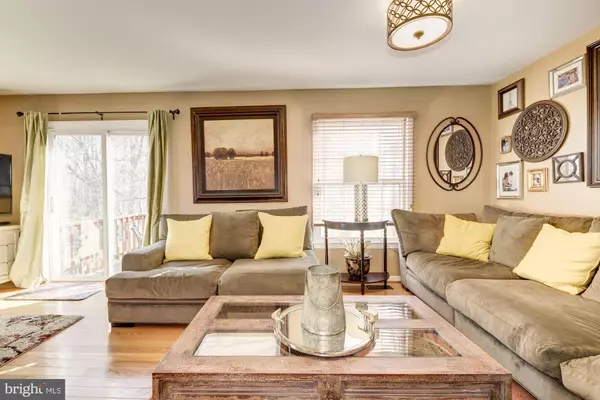$535,000
$535,000
For more information regarding the value of a property, please contact us for a free consultation.
7125 LAKE COVE DR Alexandria, VA 22315
4 Beds
4 Baths
2,394 SqFt
Key Details
Sold Price $535,000
Property Type Townhouse
Sub Type End of Row/Townhouse
Listing Status Sold
Purchase Type For Sale
Square Footage 2,394 sqft
Price per Sqft $223
Subdivision Lake Devereux
MLS Listing ID VAFX1002188
Sold Date 05/02/19
Style Colonial
Bedrooms 4
Full Baths 3
Half Baths 1
HOA Fees $66/ann
HOA Y/N Y
Abv Grd Liv Area 1,596
Originating Board BRIGHT
Year Built 1982
Annual Tax Amount $5,538
Tax Year 2018
Lot Size 2,970 Sqft
Acres 0.07
Property Description
*** Park-side end-unit townhome. *** Beautifully renovated with an open floor plan. *** Meticulously maintained and lovingly-cared for. *** 4 bedrooms, 3 full baths, 1 half bath, 2 fireplaces on three finished levels.*** Welcome to a home tastefully updated and bathed in natural light. With a floor plan suitable for living and entertaining, enter the foyer and be invited into a spacious living room and an open kitchen dining area. Cozy up to the warmth of a wood-burning fireplace in the living room. Indulge in sunlight on the deck, savor the privacy and solitude provided by protected parkland and trees. Gather round the kitchen and dining area accented with a bump out window, perfect for holiday meals with friends and family.*** Renovated kitchen with granite tops, stainless-steel appliances and mosaic backsplash.*** Gleaming hardwood floors on the main level. New carpets in the upper stairs, hallway and bedrooms.*** A half bath is on the main level.*** Retreat to your master suite backing to the woods. Renovated master bathroom with dual vanity and walk-in shower. Two separate closets provide plentiful storage.*** Two secondary bedrooms share a renovated full bathroom with tub.*** All upper level bedrooms have ceiling fans.*** Fully finished, walk-out basement with family room and fireplace, 4th bedroom, full bathroom and storage/utility room. Sliding glass doors and oversize window provide plenty of sunlight and access to a fenced patio. Walk-out through the fence gate and onto a paved path leading to acres of preserved, protected nature in Huntley Meadows.*** 2-car private driveway and an abundance of guest parking available.*** Larger corner lot with potential for a bigger fenced-in yard. (See plat)*** Easy access to all commuting arteries including 3 metro stations. Near major employment hubs such as Fort Belvoir, Old Town Alexandria, Mark Center, and Amazon HQ2.*** Bedroom in the basement is in the tax record. It is a legal addition when built.
Location
State VA
County Fairfax
Zoning 150
Rooms
Other Rooms Living Room, Dining Room, Primary Bedroom, Bedroom 2, Bedroom 3, Bedroom 4, Kitchen, Family Room, Foyer, Utility Room, Bathroom 2, Bathroom 3, Primary Bathroom
Basement Daylight, Full, Fully Finished, Heated, Improved, Interior Access, Outside Entrance, Poured Concrete, Rear Entrance, Windows, Walkout Level
Interior
Heating Forced Air
Cooling Central A/C
Fireplaces Number 2
Fireplaces Type Wood
Fireplace Y
Heat Source Natural Gas
Exterior
Garage Spaces 2.0
Water Access N
Accessibility None
Total Parking Spaces 2
Garage N
Building
Story 3+
Sewer Public Sewer
Water Public
Architectural Style Colonial
Level or Stories 3+
Additional Building Above Grade, Below Grade
New Construction N
Schools
Elementary Schools Hayfield
Middle Schools Hayfield Secondary School
High Schools Hayfield
School District Fairfax County Public Schools
Others
Senior Community No
Tax ID 0923 03 0201
Ownership Fee Simple
SqFt Source Assessor
Special Listing Condition Standard
Read Less
Want to know what your home might be worth? Contact us for a FREE valuation!

Our team is ready to help you sell your home for the highest possible price ASAP

Bought with Betty J. Best • RE/MAX Executives

GET MORE INFORMATION





