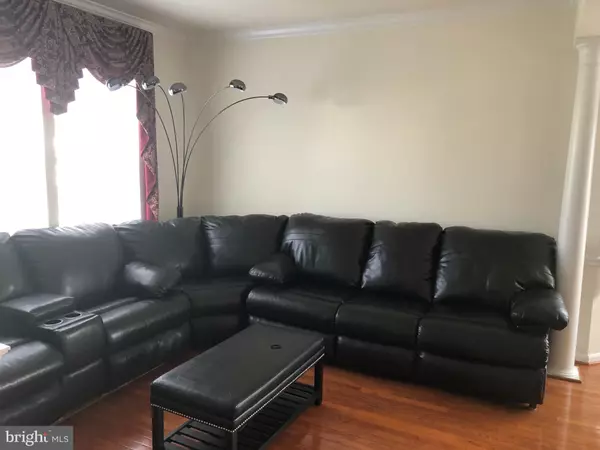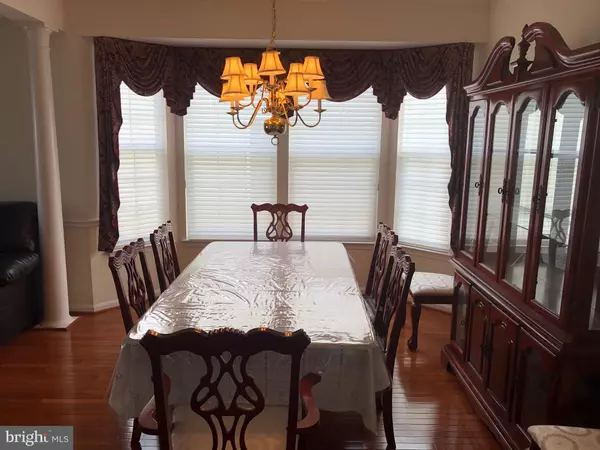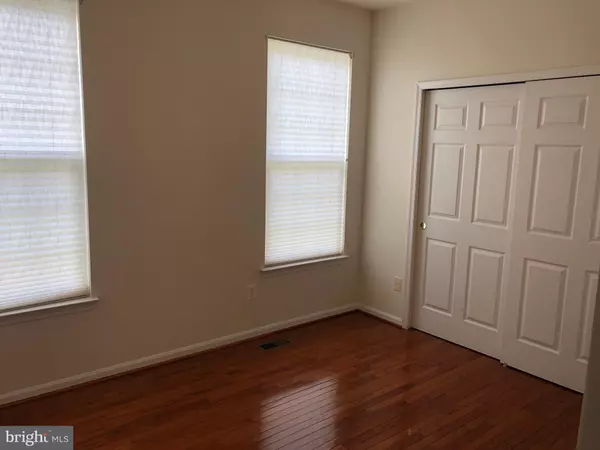$444,430
$465,000
4.4%For more information regarding the value of a property, please contact us for a free consultation.
3808 CHAMPION OAK DR Dumfries, VA 22025
4 Beds
3 Baths
3,435 SqFt
Key Details
Sold Price $444,430
Property Type Single Family Home
Sub Type Detached
Listing Status Sold
Purchase Type For Sale
Square Footage 3,435 sqft
Price per Sqft $129
Subdivision Four Seasons
MLS Listing ID VAPW323050
Sold Date 05/03/19
Style Ranch/Rambler
Bedrooms 4
Full Baths 3
HOA Fees $220/mo
HOA Y/N Y
Abv Grd Liv Area 1,814
Originating Board BRIGHT
Year Built 2004
Annual Tax Amount $5,026
Tax Year 2018
Lot Size 6,547 Sqft
Acres 0.15
Property Description
The Four Seasons is Active Adult and gated 55+ community. This home boast 2 Fin lvls w/main living on the 1st lvl, 3 bedrms, 2 baths, formal living & dining rms w/hardwood flrs, kitchen w/breakfast bar & nook. The fully finished basement has 4th bedrm, 3rd bath, large office, rec rm & large walk-in closet, lots storage, deck and patio. Some furniture in the house is the owner and can be purchased separately.
Location
State VA
County Prince William
Zoning PMR
Rooms
Basement Full
Main Level Bedrooms 3
Interior
Cooling Central A/C
Fireplaces Number 1
Equipment Dishwasher, Disposal, Built-In Microwave, Dryer, Exhaust Fan, Icemaker, Oven/Range - Gas, Refrigerator, Washer, Water Heater
Appliance Dishwasher, Disposal, Built-In Microwave, Dryer, Exhaust Fan, Icemaker, Oven/Range - Gas, Refrigerator, Washer, Water Heater
Heat Source Natural Gas
Exterior
Parking Features Garage - Front Entry
Garage Spaces 2.0
Amenities Available Basketball Courts, Billiard Room, Club House, Common Grounds, Community Center, Exercise Room, Fax/Copying, Gated Community, Jog/Walk Path, Party Room, Pool - Indoor, Pool - Outdoor, Putting Green, Tennis Courts
Water Access N
Accessibility None
Attached Garage 2
Total Parking Spaces 2
Garage Y
Building
Story 2
Sewer Public Sewer
Water Public
Architectural Style Ranch/Rambler
Level or Stories 2
Additional Building Above Grade, Below Grade
New Construction N
Schools
Elementary Schools Pattie
Middle Schools Graham Park
High Schools Forest Park
School District Prince William County Public Schools
Others
HOA Fee Include Common Area Maintenance,Management,Pool(s),Recreation Facility,Reserve Funds,Road Maintenance,Sewer,Snow Removal
Senior Community Yes
Age Restriction 55
Tax ID 8189-89-2461
Ownership Fee Simple
SqFt Source Assessor
Horse Property N
Special Listing Condition Standard
Read Less
Want to know what your home might be worth? Contact us for a FREE valuation!

Our team is ready to help you sell your home for the highest possible price ASAP

Bought with Susan D Kelly • Long & Foster Real Estate, Inc.

GET MORE INFORMATION





