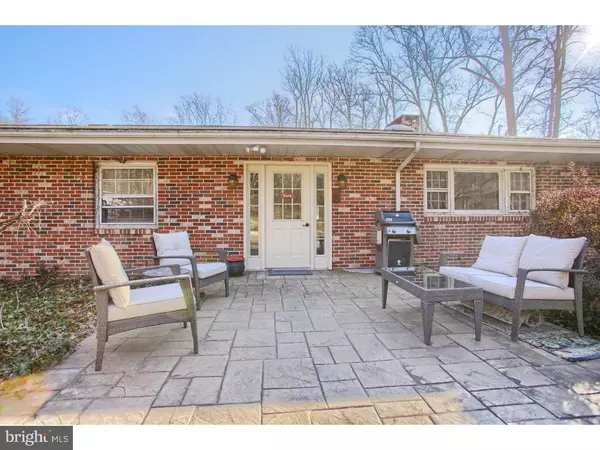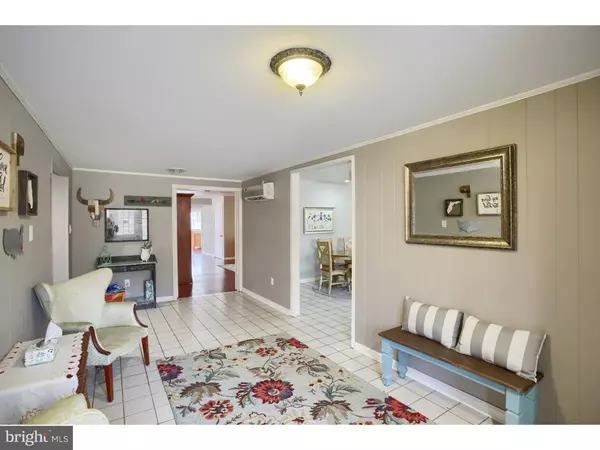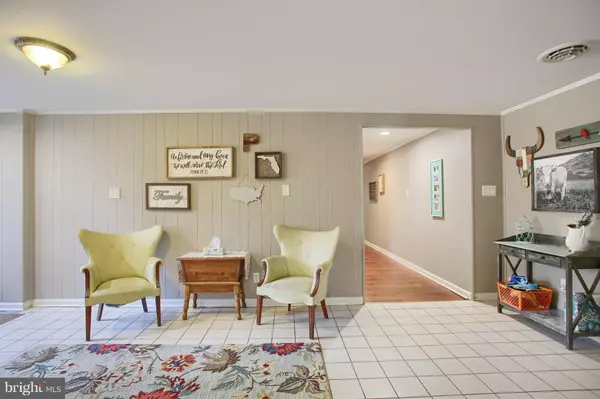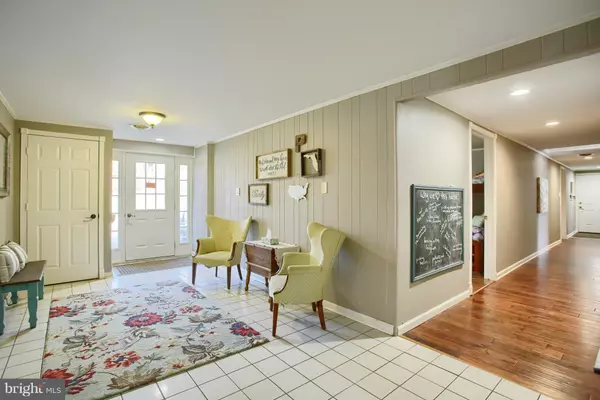$440,000
$449,900
2.2%For more information regarding the value of a property, please contact us for a free consultation.
3030 CHESTNUT HILL RD Saint Peters, PA 19465
4 Beds
3 Baths
4,418 SqFt
Key Details
Sold Price $440,000
Property Type Single Family Home
Sub Type Detached
Listing Status Sold
Purchase Type For Sale
Square Footage 4,418 sqft
Price per Sqft $99
Subdivision None Available
MLS Listing ID PACT188290
Sold Date 05/03/19
Style Ranch/Rambler
Bedrooms 4
Full Baths 3
HOA Y/N N
Abv Grd Liv Area 4,418
Originating Board TREND
Year Built 1970
Annual Tax Amount $5,299
Tax Year 2018
Lot Size 5.000 Acres
Acres 5.0
Property Description
Welcome home to this beautiful four bedroom, three full bath, sprawling solid brick rancher. This beautiful home is back on the market and situated on five acres of serene wooded land, in the desired Owen J. Roberts school district. The sellers have done some amazing improvements during their ownership. They did a number of smart home renovations which helped to completely redesign the layout to produce more fluidity within. The bright foyer area boasts tile flooring, coat closet, and a comfy nook for greeting guests. The country eat-in kitchen will knock your socks off featuring a skylight window, custom butcher block top island, tile flooring, granite counter tops, elegant recessed lighting,and stainless steel appliances. While doing dishes in your double sink, admire the beauty of nature through a wall length window overlooking the front yard. Off of the kitchen, you will find a large dining room with stunning deep window sills, charming chair rail, and tons of natural light. Extending off of the dining room is a jaw dropping great room featuring a completely rebuilt fireplace mantel with exposed bricks and charm beyond belief. The home also features a cozy living room with french doors and access to the backyard which boasts an elegant new vinyl fence, as well as, a newly installed concrete patio area. Enjoy hours of entertainment in the spacious 42x22 in-ground pool equipped with pool cover and mechanicals. Traveling back inside the living room, there is a large bedroom with access to a full bathroom, making this the perfect guest room or in-law suite. The full bathroom has been beautifully renovated to highlight a pedestal sink, tile flooring, and upgraded plumbing. You will be impressed by the giant master bedroom featuring a large walk-in closet and propane fireplace. The master bath was designed for relaxation with a vintage claw foot tub, modern tiled shower stall, and double marble vanity. There are two additional bedrooms that are nicely sized, with ample closet space and a renovated Jack and Jill bathroom to share. Laundry is conveniently located on the main level with handy utility sink and tiled counter tops. The basement offers 4,400 unfinished square feet just waiting for your special touch! Enjoy the on-demand hot water heater and a whole house generator. Utilize the two car extended garage with electronic garage openers. To top it off, enjoy the low property taxes! Make this gorgeous property your new home today!
Location
State PA
County Chester
Area South Coventry Twp (10320)
Zoning CONS
Rooms
Other Rooms Living Room, Dining Room, Primary Bedroom, Bedroom 2, Bedroom 3, Kitchen, Family Room, Bedroom 1, In-Law/auPair/Suite, Laundry, Other
Basement Full, Unfinished
Main Level Bedrooms 4
Interior
Interior Features Primary Bath(s), Kitchen - Island, Butlers Pantry, Skylight(s), Kitchen - Eat-In
Hot Water Propane
Heating Heat Pump - Gas BackUp, Wood Burn Stove, Forced Air, Central, Forced Air
Cooling Central A/C
Flooring Wood, Tile/Brick
Fireplaces Number 1
Fireplaces Type Brick, Mantel(s)
Equipment Oven - Self Cleaning, Dishwasher, Energy Efficient Appliances, Compactor
Fireplace Y
Appliance Oven - Self Cleaning, Dishwasher, Energy Efficient Appliances, Compactor
Heat Source Wood, Electric
Laundry Main Floor
Exterior
Exterior Feature Patio(s)
Parking Features Garage Door Opener, Oversized, Garage - Side Entry
Garage Spaces 12.0
Fence Other
Pool In Ground
Utilities Available Cable TV
Water Access N
Roof Type Architectural Shingle
Accessibility Mobility Improvements
Porch Patio(s)
Attached Garage 2
Total Parking Spaces 12
Garage Y
Building
Lot Description Front Yard, Rear Yard, SideYard(s)
Story 1
Foundation Concrete Perimeter
Sewer On Site Septic
Water Well
Architectural Style Ranch/Rambler
Level or Stories 1
Additional Building Above Grade
Structure Type 9'+ Ceilings
New Construction N
Schools
Middle Schools Owen J Roberts
High Schools Owen J Roberts
School District Owen J Roberts
Others
Senior Community No
Tax ID 20-01 -0030
Ownership Fee Simple
SqFt Source Estimated
Acceptable Financing Conventional, Cash, FHA, VA, USDA
Horse Property N
Listing Terms Conventional, Cash, FHA, VA, USDA
Financing Conventional,Cash,FHA,VA,USDA
Special Listing Condition Standard
Read Less
Want to know what your home might be worth? Contact us for a FREE valuation!

Our team is ready to help you sell your home for the highest possible price ASAP

Bought with Natalie McGee • Styer Real Estate

GET MORE INFORMATION





