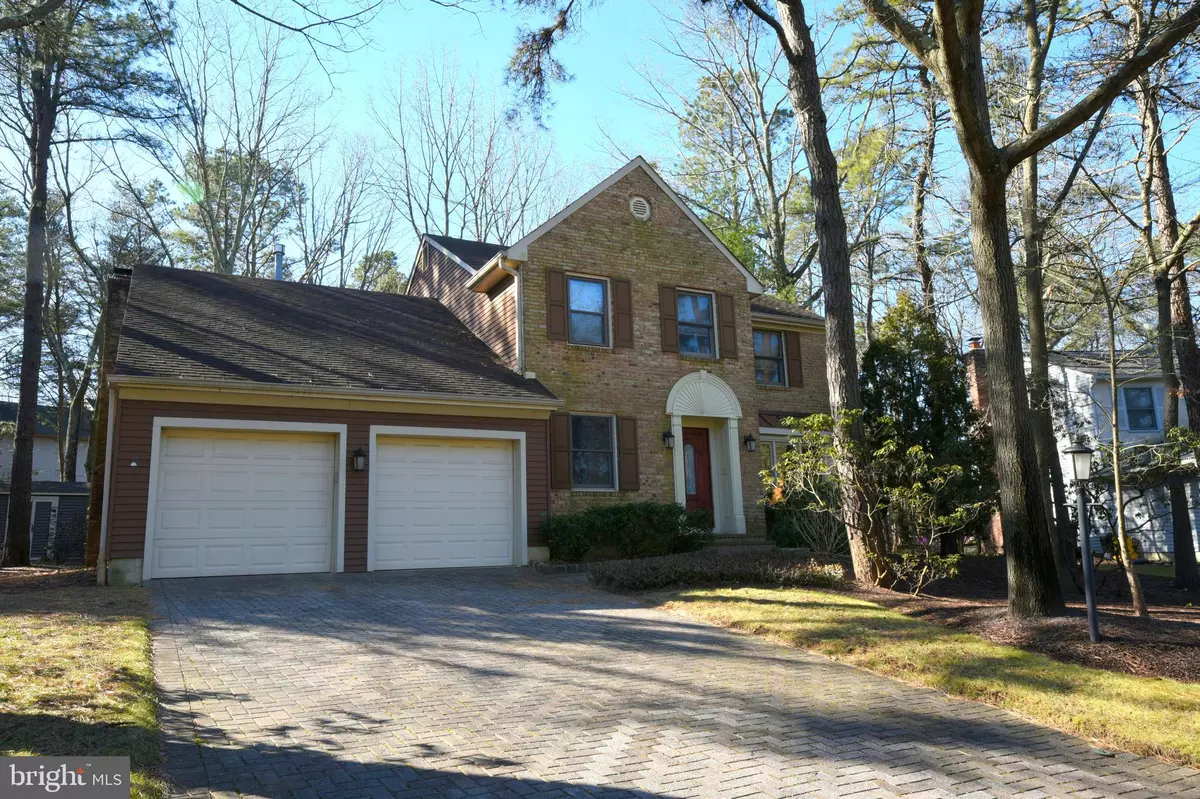$340,000
$349,999
2.9%For more information regarding the value of a property, please contact us for a free consultation.
5 LEXTON RUN Voorhees, NJ 08043
3 Beds
3 Baths
2,269 SqFt
Key Details
Sold Price $340,000
Property Type Single Family Home
Sub Type Detached
Listing Status Sold
Purchase Type For Sale
Square Footage 2,269 sqft
Price per Sqft $149
Subdivision Sturbridge Lakes
MLS Listing ID NJCD346210
Sold Date 04/26/19
Style Colonial
Bedrooms 3
Full Baths 2
Half Baths 1
HOA Fees $32/ann
HOA Y/N Y
Abv Grd Liv Area 2,269
Originating Board BRIGHT
Year Built 1985
Annual Tax Amount $11,084
Tax Year 2019
Lot Size 0.450 Acres
Acres 0.45
Property Description
Simply stunning describes this immaculate 3 bedroom 2 1/2 bath home in desirable Sturbridge Lakes in Voorhees Township. Nestled in the beautiful wooded Sturbridge Lakes and situated on a tree-lined street, this home is sure to please and easy to fall in love with! Step inside to the beautiful foyer and into the grand living room that boasts gorgeous hardwood flooring. Adjacent is the dining area and kitchen, that features all stainless steel appliances, amazing granite countertops, tile backsplash, and modern cabinets. It is truly a dream kitchen! There is a powder room on the main level which has been recently upgraded and features ceramic tile flooring and updated lighting, mirror, and vanity. On the second level you will find 3 spacious bedrooms, including a huge master bedroom with a modern and updated bathroom with a tile shower and lovely glass doors. There is another gorgeous full bathroom upstairs as well, which has been updated to include a beautiful tile flooring and a contemporary vanity and mirror! The entire home features gorgeous hardwood flooring in with carpeted bedrooms for maximum comfort. If this all weren't enough, step outside and you will find a backyard with a fantastic hardscaped patio. The home has an unbelievable 2-car garage just ready for your workshop, project, or your new ride. Other features of this exceptional property include: A full basement that is partially finished and makes up a large footprint of the home. The large finished section of the basement can be used for your office, hang-out spot, recreation room, guest room or even a 4th bed. Immerse yourself in the highly rated Voorhees Township school district and enjoy all the perks of calling this place your next home. The Sturbridge Lakes community features multiple beaches, beach volleyball, playgrounds, and just pristine scenery. You are a few miles from the PATCO Speed Line and the newly built Voorhees Town Center. You are buying a lifestyle, not just a home! Schedule your tour today, you will all in love with this one! Listing Agent is sellers' Son-in-law. Buyer shall provide a copy of a survey with a raised seal to Voorhees Township and provide a $300 capital contribution to the Sturbridge Lakes Home Owner's Association at settlement.
Location
State NJ
County Camden
Area Voorhees Twp (20434)
Zoning RD2
Rooms
Other Rooms Living Room, Dining Room, Primary Bedroom, Bedroom 2, Bedroom 3, Kitchen, Family Room, Basement, Office, Primary Bathroom, Full Bath, Half Bath
Basement Full, Partially Finished, Poured Concrete, Windows
Interior
Interior Features Attic, Attic/House Fan, Carpet, Ceiling Fan(s), Dining Area, Family Room Off Kitchen, Floor Plan - Open, Formal/Separate Dining Room, Kitchen - Eat-In, Primary Bath(s), Pantry, Recessed Lighting, Skylight(s), Sprinkler System, Stall Shower, Upgraded Countertops, Walk-in Closet(s), Window Treatments, Wood Floors
Hot Water 60+ Gallon Tank
Heating Forced Air
Cooling Central A/C
Flooring Carpet, Hardwood, Tile/Brick
Fireplaces Number 1
Fireplaces Type Fireplace - Glass Doors, Heatilator, Mantel(s), Stone, Wood
Equipment Built-In Microwave, Built-In Range, Dishwasher, Disposal, Energy Efficient Appliances, Exhaust Fan, Freezer, Icemaker, Microwave, Oven - Single, Oven/Range - Gas, Refrigerator, Stainless Steel Appliances, Stove, Water Dispenser, Water Heater
Furnishings No
Fireplace Y
Window Features Skylights,Vinyl Clad
Appliance Built-In Microwave, Built-In Range, Dishwasher, Disposal, Energy Efficient Appliances, Exhaust Fan, Freezer, Icemaker, Microwave, Oven - Single, Oven/Range - Gas, Refrigerator, Stainless Steel Appliances, Stove, Water Dispenser, Water Heater
Heat Source Natural Gas
Laundry Basement, Has Laundry, Hookup
Exterior
Parking Features Built In, Covered Parking, Garage - Front Entry, Inside Access
Garage Spaces 6.0
Utilities Available Cable TV, Phone, Sewer Available, Water Available, Electric Available, Natural Gas Available
Amenities Available Beach, Common Grounds, Lake, Picnic Area, Tennis Courts, Tot Lots/Playground, Water/Lake Privileges, Volleyball Courts, Basketball Courts
Water Access N
Roof Type Shingle
Accessibility None
Attached Garage 2
Total Parking Spaces 6
Garage Y
Building
Story 2
Sewer Public Sewer
Water Public
Architectural Style Colonial
Level or Stories 2
Additional Building Above Grade, Below Grade
Structure Type Dry Wall
New Construction N
Schools
Elementary Schools Signal Hill E.S.
Middle Schools Voorhees M.S.
School District Voorhees Township Board Of Education
Others
HOA Fee Include Common Area Maintenance
Senior Community No
Tax ID 34-00229 23-00008
Ownership Fee Simple
SqFt Source Assessor
Security Features Electric Alarm,Non-Monitored,Monitored,Security System
Acceptable Financing Cash, Conventional, FHA, VA
Horse Property N
Listing Terms Cash, Conventional, FHA, VA
Financing Cash,Conventional,FHA,VA
Special Listing Condition Standard
Read Less
Want to know what your home might be worth? Contact us for a FREE valuation!

Our team is ready to help you sell your home for the highest possible price ASAP

Bought with Jeffrey R Hickman • Connection Realtors

GET MORE INFORMATION





