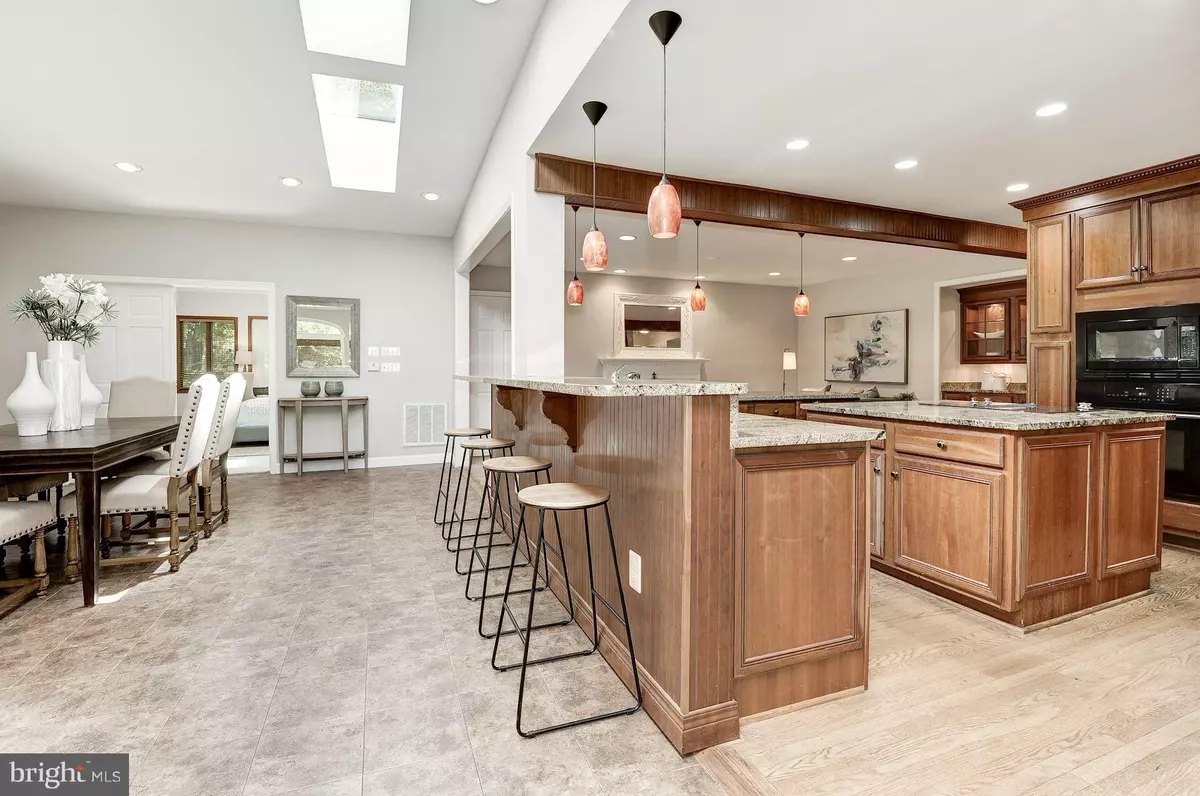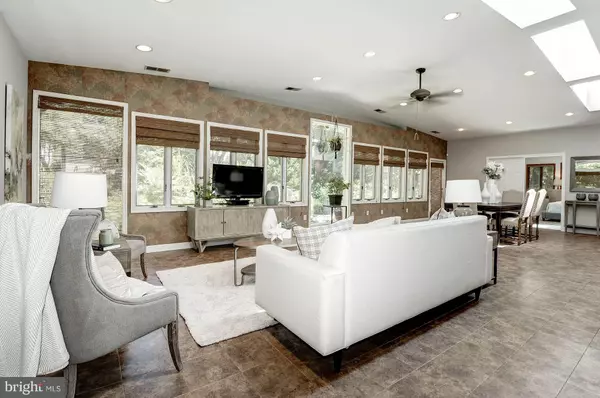$669,000
$669,000
For more information regarding the value of a property, please contact us for a free consultation.
5308 MARINERS MILL CT Alexandria, VA 22315
4 Beds
3 Baths
3,456 SqFt
Key Details
Sold Price $669,000
Property Type Single Family Home
Sub Type Detached
Listing Status Sold
Purchase Type For Sale
Square Footage 3,456 sqft
Price per Sqft $193
Subdivision Lake Devereux
MLS Listing ID VAFX995156
Sold Date 05/10/19
Style Colonial
Bedrooms 4
Full Baths 2
Half Baths 1
HOA Fees $58/ann
HOA Y/N Y
Abv Grd Liv Area 3,456
Originating Board BRIGHT
Year Built 1981
Annual Tax Amount $7,714
Tax Year 2019
Lot Size 10,024 Sqft
Acres 0.23
Property Description
* Brick-front Colonial with approximately 3,500 sq. ft. of beautifully appointed finished space on two levels. * Stunning great room addition with vaulted ceilings, recessed lights, skylights and wall of windows. * Gourmet kitchen with cozy sitting area and wood-burning fireplace. * Open floor plan with plenty of space for everyone. Perfect for your entertaining and living needs. * Main level flex room, previously used as a bedroom, with space for a possible full bath. * Renovated half bath. * Spacious master bedroom with walk-in closet and dressing area. * Renovated master bathroom with dual vanity and exquisite tiled shower. * Renovated hall bath with tub shared by 3 secondary bedrooms. * New roof. New carpet. Fresh paint. * Lovely English garden gives privacy and respite from your daily rote. * Private cul-de-sac location in a quaint lake community adjacent to acres of preserved nature in Huntley Meadows. * So close to urban conveniences and amenities yet tucked away in a bucolic setting. * Easy access to commuting arteries including 3 Metro and 1 VRE stations, the beltway, the parkways and 395. * Near major employment hubs including Fort Belvoir, Downtown Alexandria, the Pentagon and Amazon HQ2. * Close-knit community with friendly neighbors and active volunteer participation. *** Please submit your highest and best offer by 7PM on Monday 3/25.
Location
State VA
County Fairfax
Zoning 150
Rooms
Other Rooms Living Room, Dining Room, Primary Bedroom, Sitting Room, Bedroom 2, Bedroom 3, Bedroom 4, Kitchen, Foyer, Study, Great Room, Laundry, Storage Room, Additional Bedroom
Interior
Interior Features Combination Kitchen/Living, Kitchen - Gourmet, Dining Area, Floor Plan - Open, Floor Plan - Traditional
Hot Water Natural Gas
Heating Forced Air
Cooling Central A/C, Ceiling Fan(s)
Fireplaces Number 1
Equipment Cooktop - Down Draft, Dishwasher, Disposal, Icemaker, Oven - Wall, Refrigerator, Water Heater, Built-In Microwave, Dryer - Gas, Stainless Steel Appliances, Washer, Exhaust Fan
Fireplace Y
Appliance Cooktop - Down Draft, Dishwasher, Disposal, Icemaker, Oven - Wall, Refrigerator, Water Heater, Built-In Microwave, Dryer - Gas, Stainless Steel Appliances, Washer, Exhaust Fan
Heat Source Natural Gas
Exterior
Parking Features Garage - Front Entry
Garage Spaces 2.0
Water Access N
Accessibility None
Attached Garage 2
Total Parking Spaces 2
Garage Y
Building
Story 2
Foundation Crawl Space
Sewer Public Sewer
Water Public
Architectural Style Colonial
Level or Stories 2
Additional Building Above Grade, Below Grade
New Construction N
Schools
Elementary Schools Hayfield
Middle Schools Hayfield Secondary School
High Schools Hayfield
School District Fairfax County Public Schools
Others
Senior Community No
Tax ID 0914 07 0047A
Ownership Fee Simple
SqFt Source Assessor
Special Listing Condition Standard
Read Less
Want to know what your home might be worth? Contact us for a FREE valuation!

Our team is ready to help you sell your home for the highest possible price ASAP

Bought with Starr A Ibach • CENTURY 21 New Millennium

GET MORE INFORMATION





