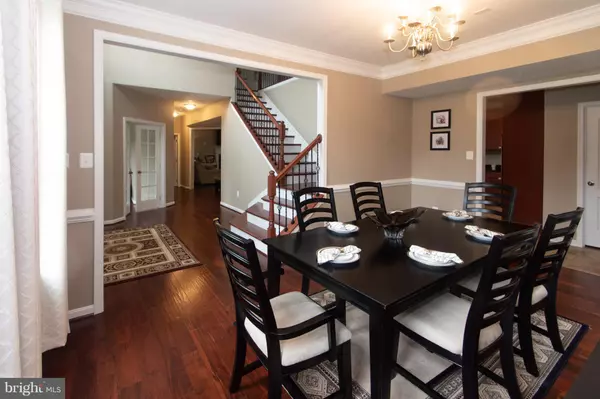$700,000
$730,000
4.1%For more information regarding the value of a property, please contact us for a free consultation.
12003 WEATHERVANE LN Upper Marlboro, MD 20772
4 Beds
5 Baths
5,172 SqFt
Key Details
Sold Price $700,000
Property Type Single Family Home
Sub Type Detached
Listing Status Sold
Purchase Type For Sale
Square Footage 5,172 sqft
Price per Sqft $135
Subdivision Oakmont Estates
MLS Listing ID 1007553022
Sold Date 05/10/19
Style Colonial
Bedrooms 4
Full Baths 4
Half Baths 1
HOA Y/N N
Abv Grd Liv Area 4,072
Originating Board MRIS
Year Built 2015
Annual Tax Amount $419
Tax Year 2017
Lot Size 2.140 Acres
Acres 2.14
Property Description
***ASTRONOMICAL PRICE IMPROVEMENT***MOTIVATED SELLERS**** REASONABLE OFFERS CONSIDERED***SELLERS FOUND HOME OF CHOICE***Some closing assistance to buyer with full price offer***2+ acres***Three car side load garage***Total home square footage 5912. ***Composite deck*** 6 feet iron and wooden privacy fence***Grand two-story foyer***Main level office***Deluxe kitchen*** Public Water and Sewer***No HOA***Simply Immaculate! Your dreams came true with this Caruso Homes Wake Forest model on 2 acres wooded lot. View similar builder's 3D tour at https://my.matterport.com/show/?m=qmBWvWFgxTP . Upgraded and customized throughout to provide the ultimate place to call home. Deluxe gourmet kitchen opens to morning and family rooms. Owner's suite offers an expansive sitting room and spa en-suite, another custom feature catering to a lifestyle of luxury. Bedroom level laundry with private/semi-private baths in two of the secondary bedrooms. Finished recreation room and full bath in the lower level with three additional unfinished insulated rooms; theater room and one other room wired for speakers plus a bonus room!
Location
State MD
County Prince Georges
Zoning RA
Rooms
Other Rooms Dining Room, Primary Bedroom, Bedroom 2, Bedroom 3, Kitchen, Family Room, Basement, Foyer, Sun/Florida Room, Exercise Room, Laundry, Office, Media Room, Bathroom 3, Bonus Room
Basement Connecting Stairway, Outside Entrance, Rear Entrance, Sump Pump, Heated, Partially Finished, Space For Rooms, Walkout Level
Interior
Interior Features Attic, Kitchen - Island, Dining Area, Kitchen - Eat-In, Kitchen - Gourmet, Chair Railings, Upgraded Countertops, Crown Moldings, Primary Bath(s), Wood Floors, Double/Dual Staircase, Floor Plan - Traditional
Hot Water Natural Gas
Heating Forced Air
Cooling Central A/C
Flooring Ceramic Tile, Carpet, Hardwood, Concrete
Fireplaces Number 1
Fireplaces Type Fireplace - Glass Doors, Mantel(s)
Equipment Washer/Dryer Hookups Only, Cooktop, Dishwasher, Disposal, Exhaust Fan, Icemaker, Microwave, Oven - Double, Refrigerator, Water Heater
Fireplace Y
Appliance Washer/Dryer Hookups Only, Cooktop, Dishwasher, Disposal, Exhaust Fan, Icemaker, Microwave, Oven - Double, Refrigerator, Water Heater
Heat Source Natural Gas
Laundry Upper Floor
Exterior
Exterior Feature Deck(s), Porch(es), Brick
Garage Garage Door Opener
Garage Spaces 3.0
Fence Rear, Privacy, Wood, Other
Utilities Available Electric Available, Natural Gas Available, Phone Available, Sewer Available, Water Available
Water Access N
Accessibility None
Porch Deck(s), Porch(es), Brick
Attached Garage 3
Total Parking Spaces 3
Garage Y
Building
Lot Description Backs to Trees, Front Yard, Landscaping, Rear Yard, Trees/Wooded
Story 3+
Sewer Public Septic, Public Sewer
Water Public
Architectural Style Colonial
Level or Stories 3+
Additional Building Above Grade, Below Grade
Structure Type 9'+ Ceilings
New Construction N
Schools
Elementary Schools Marlton
Middle Schools James Madison
High Schools Frederick Douglass
School District Prince George'S County Public Schools
Others
Senior Community No
Tax ID 17153673704
Ownership Fee Simple
SqFt Source Assessor
Acceptable Financing Cash, Conventional, FHA, VA, Other
Listing Terms Cash, Conventional, FHA, VA, Other
Financing Cash,Conventional,FHA,VA,Other
Special Listing Condition Standard
Read Less
Want to know what your home might be worth? Contact us for a FREE valuation!

Our team is ready to help you sell your home for the highest possible price ASAP

Bought with Taylor V. Smith • RG Realty, Inc.

GET MORE INFORMATION





