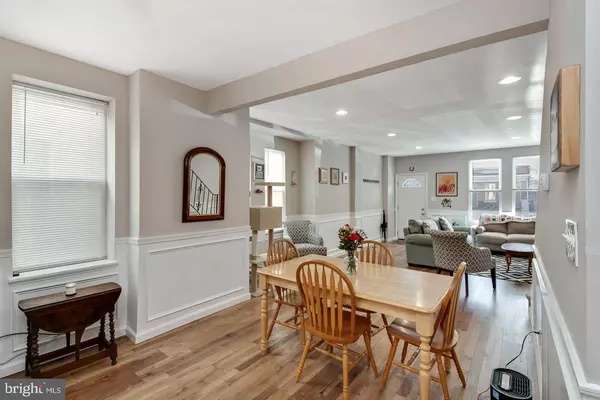$310,000
$309,900
For more information regarding the value of a property, please contact us for a free consultation.
112 S 51ST ST Philadelphia, PA 19139
3 Beds
3 Baths
2,040 SqFt
Key Details
Sold Price $310,000
Property Type Townhouse
Sub Type End of Row/Townhouse
Listing Status Sold
Purchase Type For Sale
Square Footage 2,040 sqft
Price per Sqft $151
Subdivision Walnut Hill
MLS Listing ID PAPH776256
Sold Date 05/15/19
Style AirLite
Bedrooms 3
Full Baths 2
Half Baths 1
HOA Y/N N
Abv Grd Liv Area 1,440
Originating Board BRIGHT
Year Built 1925
Annual Tax Amount $3,108
Tax Year 2019
Lot Size 1,658 Sqft
Acres 0.04
Lot Dimensions 19.50 x 85.00
Property Description
Sunlight from ceiling to floor add to the West Philly end units lovely decor. Glorious mornings can be enjoyed on this classic West Philly porch, watching the passers-by, and the daffodils growing in the yard. Inside the airy, clean feel is assisted by recessed lighting, and the width of the home. Entertaining? The transition from food preparation to living space is seamless, so everyone feels connected, and a large island lends itself to gathering and placemaking. A mud room with laundry center and powder room rests behind the kitchen, which leads to a rear deck ready for summer cookouts. There's even enough yard space for the pups to stretch their legs on cold winter morning. Updtairs 3 well apportioned bedrooms await. The master, which is graced by a classic Victorian bay window, is bestowed with an bathroom enormous bathroom with a double sink. Downstairs find more liveable space with a finished basement. Central Air, and Forced Air Heat, keep this home climate controlled. This home feels spacious, yet manageable. Location is fantastic for public transit, with a bus on the corner, and 2 blocks to the El train, Center City, and the Universities are minutes away. This propery qualifies for both the Penn forgiveable loan program and the Closing Cost Reduction Program at PHOS. Book your appointment today!
Location
State PA
County Philadelphia
Area 19139 (19139)
Zoning CMX4
Direction East
Rooms
Basement Fully Finished
Interior
Interior Features Butlers Pantry, Ceiling Fan(s), Combination Dining/Living, Kitchen - Island, Primary Bath(s), Recessed Lighting
Heating Forced Air
Cooling Central A/C
Flooring Carpet, Ceramic Tile, Wood
Heat Source Natural Gas
Laundry Main Floor
Exterior
Water Access N
Roof Type Flat
Accessibility None
Garage N
Building
Story 2
Sewer Public Sewer
Water Public
Architectural Style AirLite
Level or Stories 2
Additional Building Above Grade, Below Grade
Structure Type 9'+ Ceilings
New Construction N
Schools
School District The School District Of Philadelphia
Others
Senior Community No
Tax ID 602168500
Ownership Fee Simple
SqFt Source Assessor
Acceptable Financing Conventional, FHA, FHA 203(b), FNMA
Listing Terms Conventional, FHA, FHA 203(b), FNMA
Financing Conventional,FHA,FHA 203(b),FNMA
Special Listing Condition Standard
Read Less
Want to know what your home might be worth? Contact us for a FREE valuation!

Our team is ready to help you sell your home for the highest possible price ASAP

Bought with Michael Wyatt • Long & Foster Real Estate, Inc.

GET MORE INFORMATION





