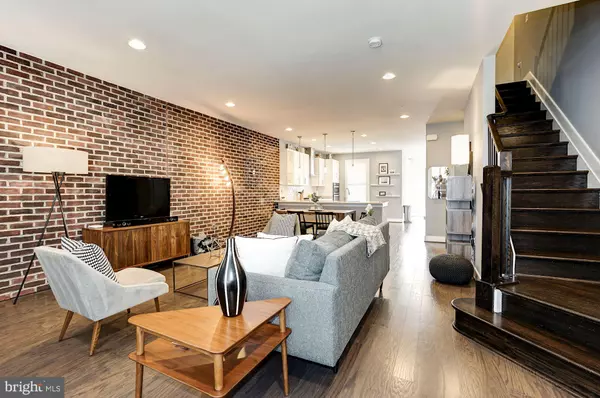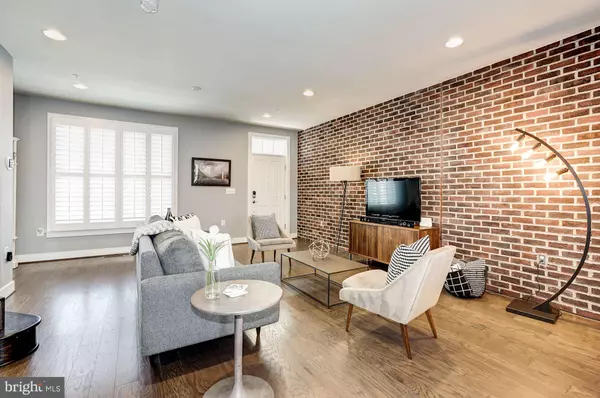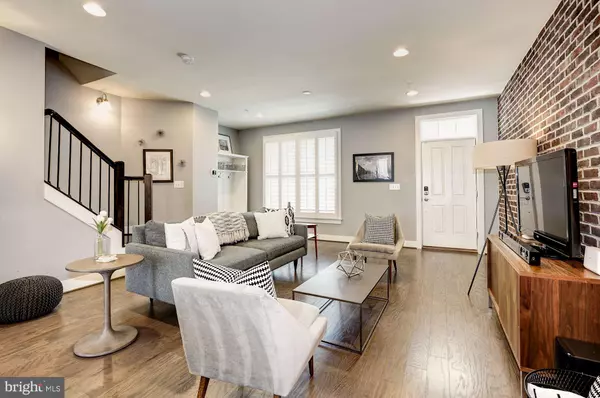$1,002,500
$987,000
1.6%For more information regarding the value of a property, please contact us for a free consultation.
1322 VAN VALKENBURGH LN Alexandria, VA 22301
3 Beds
4 Baths
2,820 SqFt
Key Details
Sold Price $1,002,500
Property Type Townhouse
Sub Type Interior Row/Townhouse
Listing Status Sold
Purchase Type For Sale
Square Footage 2,820 sqft
Price per Sqft $355
Subdivision Potomac Yard
MLS Listing ID VAAX233690
Sold Date 05/15/19
Style Traditional
Bedrooms 3
Full Baths 3
Half Baths 1
HOA Fees $116/mo
HOA Y/N Y
Abv Grd Liv Area 2,820
Originating Board BRIGHT
Year Built 2016
Annual Tax Amount $9,735
Tax Year 2018
Lot Size 1,551 Sqft
Acres 0.04
Property Description
Rarely available in Potomac Yard! 4 level town house with a walk-out basement and a fenced back yard. Estimated 3700SF including basement. Entry into home on main level creates for a less vertical living. Open floor plan. Main level has hardwood floors, recessed lighting, pendant lighting, plantation shutters. Large brick accent wall in living/dining room. Kitchen with quartz counters, breakfast bar, SS appliances, back splash is open to a separate breakfast room. Breakfast room has a wall length pantry and opens onto a trex deck with view of Masonic Temple. The upper level boasts of a master suite and a second bedroom with en-suite bath. Separate laundry room on this level has shelving and a retractable clothes line. The spacious top level features a family room and office area with view of Masonic Temple, in addition to a third bedroom with walk-in closet and a third bath plus utility closet. Upper two levels have updated luxury vinyl plank flooring. Lower level is a large walk-out basement waiting for your finishing touches... It is dry-walled and has rough-in for a bath. In addition it also has a large utility / storage room with windows and storage under the stairs. Great use as storage or finish off as as you please ..a possible media/game room, in-law/au-pair suite? Basement opens onto a brick patio and a fenced-in back yard. This townhouse is within walking distance to Braddock metro. Amenities galore: playground, dog park, sports courts, playing fields, walking path. Near Del Ray main avenue w/ eateries and restaurants. Just south of Crystal City, future Amazon HQ2, near Old Town Alexandria, National Reagan airport, Pentagon. Mins to DC , National Harbor, Ft. Belvoir...
Location
State VA
County Alexandria City
Zoning CDD#10
Rooms
Other Rooms Living Room, Dining Room, Primary Bedroom, Bedroom 2, Bedroom 3, Kitchen, Family Room, Basement, Breakfast Room, Other, Office, Utility Room, Bathroom 2, Bathroom 3, Primary Bathroom
Basement Interior Access, Rear Entrance, Walkout Level
Interior
Interior Features Window Treatments, Floor Plan - Open, Pantry, Recessed Lighting, Walk-in Closet(s), Wood Floors, Combination Kitchen/Dining, Combination Dining/Living, Kitchen - Gourmet
Hot Water Natural Gas, Tankless
Heating Zoned
Cooling Central A/C, Zoned
Flooring Hardwood, Ceramic Tile, Concrete, Rough-In, Vinyl
Equipment Built-In Microwave, Dryer, Washer, Cooktop, Dishwasher, Disposal, Icemaker, Refrigerator, Oven - Wall
Fireplace N
Appliance Built-In Microwave, Dryer, Washer, Cooktop, Dishwasher, Disposal, Icemaker, Refrigerator, Oven - Wall
Heat Source Natural Gas
Laundry Upper Floor, Dryer In Unit, Washer In Unit
Exterior
Garage Spaces 2.0
Parking On Site 2
Water Access N
Roof Type Metal
Accessibility None
Total Parking Spaces 2
Garage N
Building
Story 3+
Sewer Public Sewer
Water Public
Architectural Style Traditional
Level or Stories 3+
Additional Building Above Grade
New Construction N
Schools
School District Alexandria City Public Schools
Others
HOA Fee Include Common Area Maintenance,Lawn Care Front
Senior Community No
Tax ID 044.03-07-03
Ownership Fee Simple
SqFt Source Assessor
Horse Property N
Special Listing Condition Standard
Read Less
Want to know what your home might be worth? Contact us for a FREE valuation!

Our team is ready to help you sell your home for the highest possible price ASAP

Bought with Casey A Sutherland • Rosemont Real Estate, LLC

GET MORE INFORMATION





