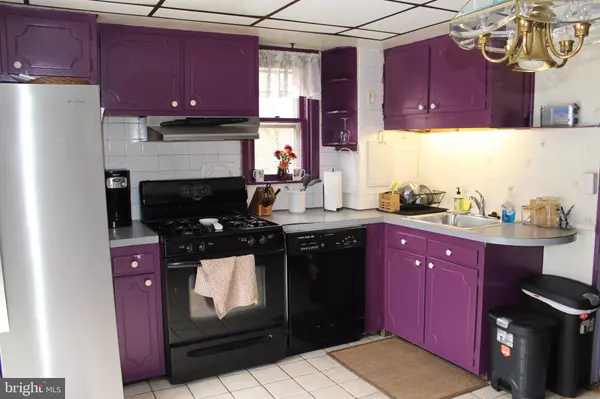$128,000
$134,900
5.1%For more information regarding the value of a property, please contact us for a free consultation.
215 W BALTIMORE AVE Lansdowne, PA 19050
3 Beds
2 Baths
1,229 SqFt
Key Details
Sold Price $128,000
Property Type Single Family Home
Sub Type Twin/Semi-Detached
Listing Status Sold
Purchase Type For Sale
Square Footage 1,229 sqft
Price per Sqft $104
Subdivision Gladstone Manor
MLS Listing ID PADE438096
Sold Date 05/16/19
Style Trinity,Colonial,Traditional
Bedrooms 3
Full Baths 2
HOA Y/N N
Abv Grd Liv Area 1,229
Originating Board BRIGHT
Year Built 1955
Annual Tax Amount $4,377
Tax Year 2018
Lot Size 7,667 Sqft
Acres 0.18
Lot Dimensions 26.00 x 151.00
Property Description
This charming three story twin is ready for you to fill it with memories. Conveniently located close to town center and public transportation, this home is right around the corner from the Lansdowne Swim Club. No need to move walls, the first floor boasts an open floor concept between the eat-in kitchen, and living room. It has two bedrooms on the second floor with a full bathroom, and a spacious loft-like bedroom on the third floor. The basement is where you'll find plenty of storage space, as well as a bathroom complete with a jacuzzi tub! Dogs and children will have plenty of room to play in the spacious back yard. Spend long, cold winters in front of the brick fireplace reading a classic novel with a mug of hot cocoa. The summers will be filled with fun in the sun when you host a barbecue on your beautiful deck. Come see this adorable home today.
Location
State PA
County Delaware
Area Lansdowne Boro (10423)
Zoning RESIDENTIAL
Rooms
Other Rooms Kitchen, Family Room
Basement Full, Partially Finished, Other
Interior
Interior Features Combination Kitchen/Dining, Family Room Off Kitchen, Floor Plan - Open, Kitchen - Eat-In, Wood Floors
Heating Hot Water
Cooling Window Unit(s)
Flooring Hardwood, Ceramic Tile
Fireplaces Number 1
Fireplaces Type Brick, Mantel(s)
Equipment Dishwasher, Dryer, Oven/Range - Gas, Washer, Water Heater
Furnishings No
Fireplace Y
Appliance Dishwasher, Dryer, Oven/Range - Gas, Washer, Water Heater
Heat Source Natural Gas
Laundry Has Laundry, Washer In Unit, Dryer In Unit
Exterior
Utilities Available Electric Available, Natural Gas Available
Water Access N
Accessibility Level Entry - Main, 32\"+ wide Doors
Garage N
Building
Story 3+
Sewer Public Sewer
Water Public
Architectural Style Trinity, Colonial, Traditional
Level or Stories 3+
Additional Building Above Grade, Below Grade
New Construction N
Schools
School District William Penn
Others
Senior Community No
Tax ID 23-00-00292-00
Ownership Fee Simple
SqFt Source Estimated
Acceptable Financing Cash, Conventional
Horse Property N
Listing Terms Cash, Conventional
Financing Cash,Conventional
Special Listing Condition Standard
Read Less
Want to know what your home might be worth? Contact us for a FREE valuation!

Our team is ready to help you sell your home for the highest possible price ASAP

Bought with Jeffrey B Ferrell • Keller Williams Real Estate-Langhorne

GET MORE INFORMATION





