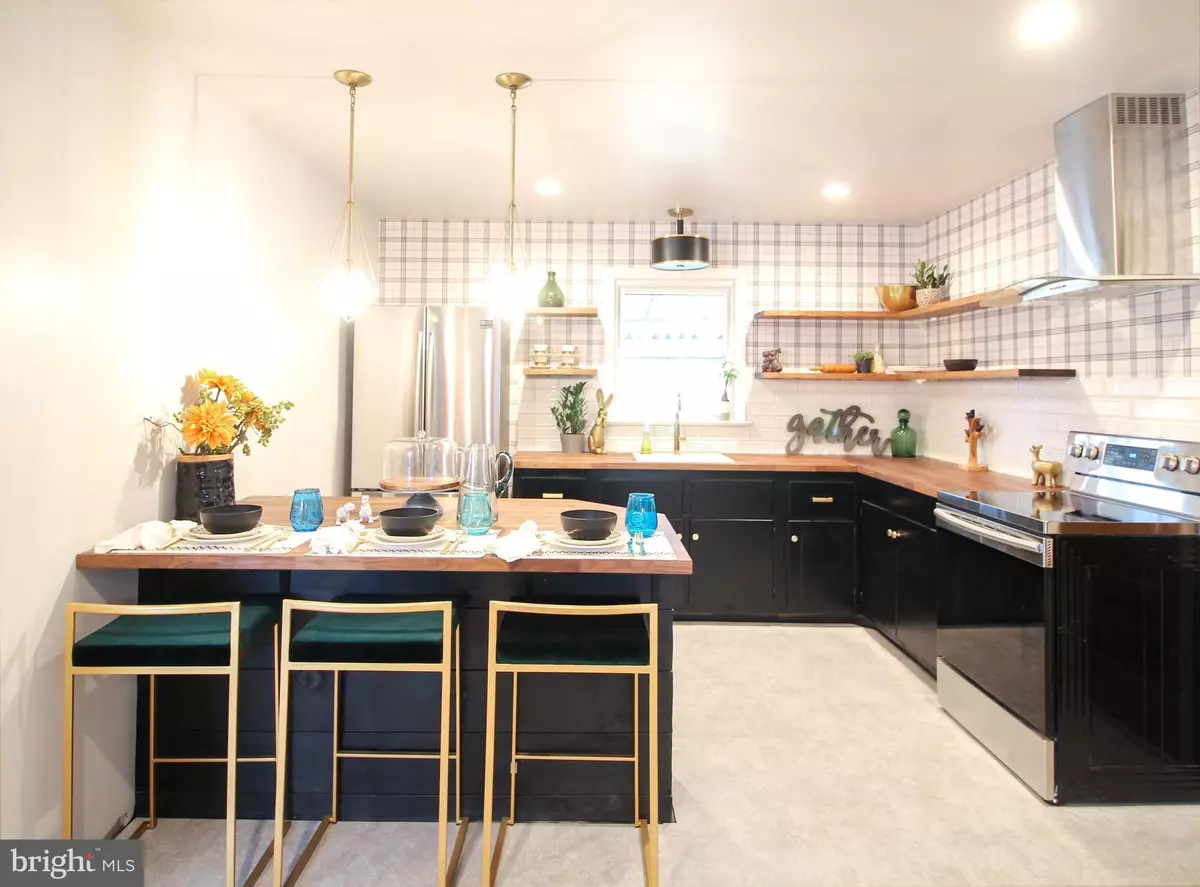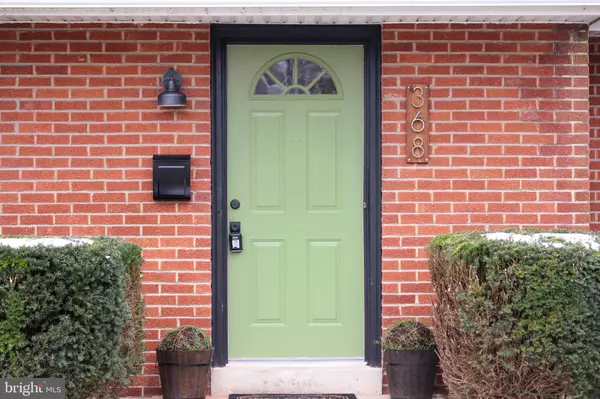$206,000
$209,500
1.7%For more information regarding the value of a property, please contact us for a free consultation.
368 HAWTHORNE DR Lancaster, PA 17603
3 Beds
1 Bath
1,025 SqFt
Key Details
Sold Price $206,000
Property Type Single Family Home
Sub Type Detached
Listing Status Sold
Purchase Type For Sale
Square Footage 1,025 sqft
Price per Sqft $200
Subdivision Manor Ridge
MLS Listing ID PALA122498
Sold Date 05/17/19
Style Ranch/Rambler
Bedrooms 3
Full Baths 1
HOA Y/N N
Abv Grd Liv Area 1,025
Originating Board BRIGHT
Year Built 1956
Annual Tax Amount $3,122
Tax Year 2020
Lot Size 0.290 Acres
Acres 0.29
Property Description
Stunning finishes make this home stand out from the rest! You will not want to miss the open kitchen with floating shelves, butcher block counter tops, stainless steel appliances, and tile backsplash. Enjoy your morning coffee at the kitchen island and look out the kitchen window to the covered patio and wide, flat backyard perfect for playing and entertaining. The living/dining room combo has a great environment for relaxing in the sunny living room by a brand-new stylishly tiled electric fireplace with barnwood mantle. The fully updated bathroom is a retreat for the three bedrooms of the home. Extra bonus room space in the lower level is perfect for a family room or game room, leaving plenty of storage space in the rest of the basement. Enjoy efficient gas heating and central air, as well as an attached garage and a large freshly painted shed! Whether you're looking for one-floor living, or the convenience of a detached home with a garage in a quiet neighborhood not far from Columbia Ave, Lime Spring Square, and Rte. 30, this could be the perfect home for you!
Location
State PA
County Lancaster
Area Manor Twp (10541)
Zoning RESIDENTIAL
Rooms
Other Rooms Living Room, Bedroom 2, Bedroom 3, Kitchen, Family Room, Bedroom 1, Bathroom 1
Basement Full
Main Level Bedrooms 3
Interior
Interior Features Breakfast Area, Built-Ins, Entry Level Bedroom, Family Room Off Kitchen, Floor Plan - Open, Kitchen - Island, Wood Floors, Combination Dining/Living
Hot Water Natural Gas
Heating Forced Air
Cooling Central A/C
Flooring Hardwood, Vinyl
Fireplaces Number 1
Fireplaces Type Mantel(s)
Equipment Oven/Range - Electric, Washer, Dryer
Fireplace Y
Window Features Double Pane,Insulated
Appliance Oven/Range - Electric, Washer, Dryer
Heat Source Natural Gas
Laundry Has Laundry
Exterior
Exterior Feature Patio(s), Roof
Parking Features Garage - Front Entry
Garage Spaces 3.0
Water Access N
Roof Type Shingle
Accessibility Level Entry - Main
Porch Patio(s), Roof
Attached Garage 1
Total Parking Spaces 3
Garage Y
Building
Lot Description Level
Story 1
Sewer Public Sewer
Water Public
Architectural Style Ranch/Rambler
Level or Stories 1
Additional Building Above Grade, Below Grade
New Construction N
Schools
High Schools Penn Manor
School District Penn Manor
Others
Senior Community No
Tax ID 410-70994-0-0000
Ownership Fee Simple
SqFt Source Assessor
Acceptable Financing Cash, Conventional, FHA, VA
Listing Terms Cash, Conventional, FHA, VA
Financing Cash,Conventional,FHA,VA
Special Listing Condition Standard
Read Less
Want to know what your home might be worth? Contact us for a FREE valuation!

Our team is ready to help you sell your home for the highest possible price ASAP

Bought with Austin Sahd • Coldwell Banker Realty

GET MORE INFORMATION





