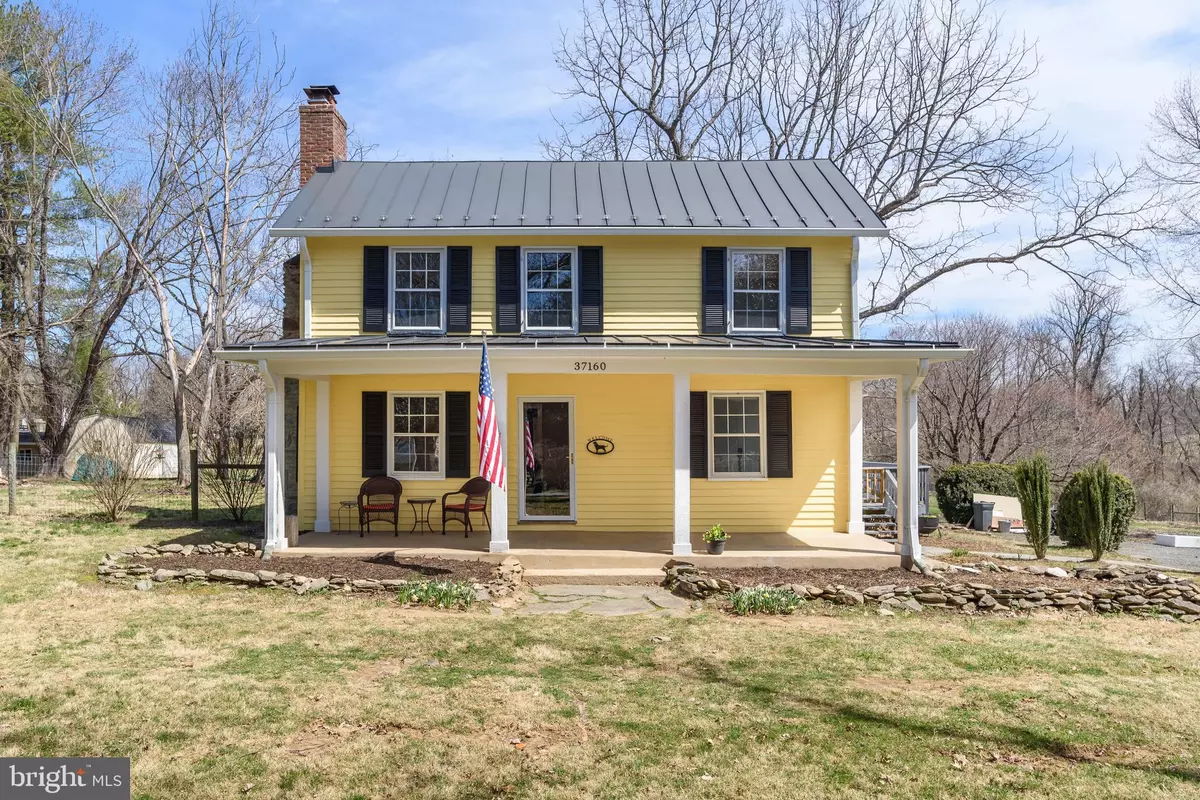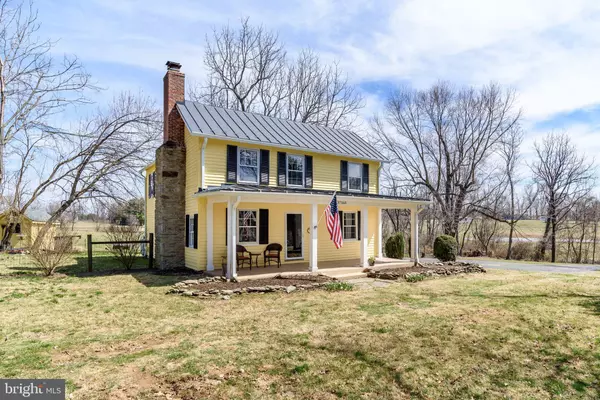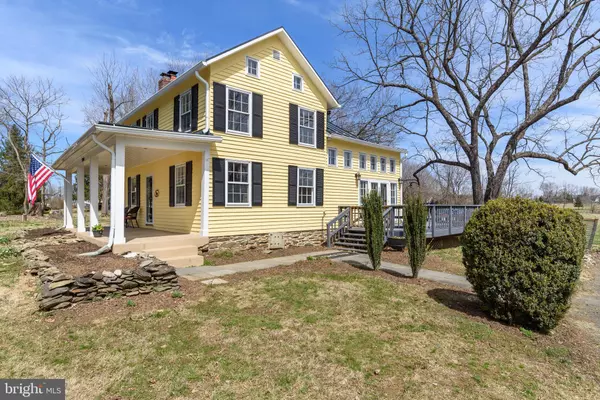$520,000
$499,990
4.0%For more information regarding the value of a property, please contact us for a free consultation.
37160 SNICKERSVILLE TPKE Purcellville, VA 20132
3 Beds
2 Baths
1,845 SqFt
Key Details
Sold Price $520,000
Property Type Single Family Home
Sub Type Detached
Listing Status Sold
Purchase Type For Sale
Square Footage 1,845 sqft
Price per Sqft $281
Subdivision Philomont
MLS Listing ID VALO376910
Sold Date 05/17/19
Style Colonial,Farmhouse/National Folk
Bedrooms 3
Full Baths 2
HOA Y/N N
Abv Grd Liv Area 1,845
Originating Board BRIGHT
Year Built 1873
Annual Tax Amount $4,331
Tax Year 2018
Lot Size 4.400 Acres
Acres 4.4
Lot Dimensions 4.4 acres
Property Description
Charming 3 bedroom, 2 bath home on 4+ acres in the historic village of Philomont. Many updates, including brand new central air and electric heat pump, and new paint throughout. Main level features spacious family room with fireplace, original hardwood floors and recessed lighting, dining room/study with pocket doors, updated kitchen with leathered granite counters and breakfast bar, and year-round sunroom with built-in cabinetry and abundant natural light. Upper level has 3 large bedrooms, including master suite with fireplace. Enjoy peaceful country living from your large wood deck overlooking gently rolling hills. Seller will provide 13-month home warranty, inclusive of all appliances and systems.
Location
State VA
County Loudoun
Zoning CR-1
Rooms
Other Rooms Living Room, Primary Bedroom, Bedroom 2, Bedroom 3, Kitchen, Den, Sun/Florida Room, Laundry, Bathroom 2, Primary Bathroom
Interior
Hot Water Propane
Heating Forced Air, Heat Pump - Electric BackUp, Wood Burn Stove
Cooling Central A/C, Ceiling Fan(s), Heat Pump(s), Programmable Thermostat
Flooring Hardwood, Tile/Brick
Fireplaces Number 2
Fireplaces Type Brick, Equipment, Heatilator, Mantel(s)
Heat Source Electric, Wood
Laundry Main Floor
Exterior
Exterior Feature Deck(s), Porch(es)
Fence Invisible, Wire
Water Access N
View Pasture, Pond
Roof Type Metal
Accessibility None
Porch Deck(s), Porch(es)
Garage N
Building
Lot Description Rural, Stream/Creek, Cleared, Level, Private, Rear Yard, Road Frontage
Story 2
Foundation Stone, Slab, Crawl Space
Sewer Gravity Sept Fld
Water None
Architectural Style Colonial, Farmhouse/National Folk
Level or Stories 2
Additional Building Above Grade, Below Grade
Structure Type Dry Wall,Wood Walls
New Construction N
Schools
Elementary Schools Banneker
Middle Schools Blue Ridge
High Schools Loudoun Valley
School District Loudoun County Public Schools
Others
Senior Community No
Tax ID 530172859000
Ownership Fee Simple
SqFt Source Assessor
Security Features Smoke Detector
Special Listing Condition Standard
Read Less
Want to know what your home might be worth? Contact us for a FREE valuation!

Our team is ready to help you sell your home for the highest possible price ASAP

Bought with Robert H Myers • RE/MAX Realty Services

GET MORE INFORMATION





