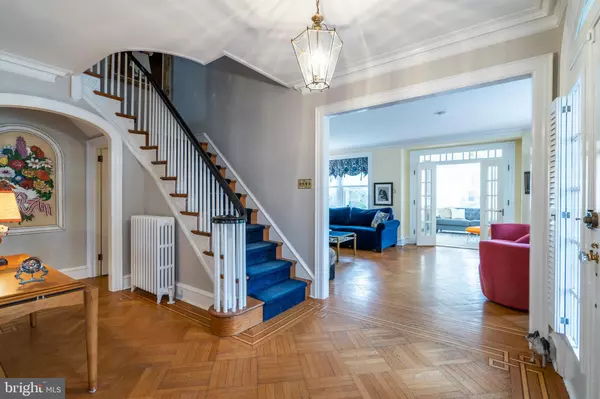$611,000
$599,000
2.0%For more information regarding the value of a property, please contact us for a free consultation.
1356 GARDEN RD Wynnewood, PA 19096
5 Beds
4 Baths
2,848 SqFt
Key Details
Sold Price $611,000
Property Type Single Family Home
Sub Type Twin/Semi-Detached
Listing Status Sold
Purchase Type For Sale
Square Footage 2,848 sqft
Price per Sqft $214
Subdivision Greenhill Farms
MLS Listing ID PAMC550630
Sold Date 05/06/19
Style Back-to-Back,Colonial
Bedrooms 5
Full Baths 3
Half Baths 1
HOA Y/N N
Abv Grd Liv Area 2,448
Originating Board BRIGHT
Year Built 1941
Annual Tax Amount $7,500
Tax Year 2019
Lot Size 4,980 Sqft
Acres 0.11
Property Description
Projected listing date of 2/20/19! Get ready to be impressed by this just gorgeous center hall stone colonial in the sought after Greenhill Farms neighborhood which is walking distance to the Kaiserman JCC, Lankenau Hospital, Penn Wynne Park and is a short drive or train to Center City Philadelphia. This striking home is a rare back-to-back twin, meaning it shares only a back wall with another home but has its own private entrance and private yard. It is a true architectural gem with modern amenities yet historic details such as original hardwood flooring throughout, many leaded glass windows, original crown moldings and woodwork, original and matching hardware on all doors throughout and even classic toggle light switches (BUT NO KNOB AND TUBE). Step inside to find 5 bedrooms, 3.5 baths, a finished basement with real wood floors, new mini-split central air conditioning system, updated electric, a detached 1 car garage and over 2,450 square feet of living space (rather sure that doesn t include the basement). Follow the walkway and flagstone front patio to enter this home and find a gracious center hall foyer. To the right of the large foyer is a stunning Living Room with decorative fireplace adorned with renown Mercer Tiles. Extending off of the Living Room is a delightful Sunroom showered in sunlight with 3 full walls of windows and a marble floor found throughout many homes in this neighborhood - a perfect TV, reading or music room! On the other side of the center hall is a large Dining Room with a bay of windows. Beyond the Dining Room is a brand new Kitchen done by the highly regarded Peterson Kitchens in Bryn Mawr. This kitchen is so tastefully done, you will just fall in love. Room enough for a full breakfast table, it boasts a delightful tile floor, handsome solid wood cabinetry, luxurious BLACK Stainless Steel appliances, tile backsplash and of course warm quartz tops and sink. On the second floor you will find a generous Master Bedroom and an elegantly remodeled Master Bath with heated floors, 2 sink vanity and tile stall shower. 2 additional rooms and a hall bath complete this floor. On the 3rd floor you will find 2 very nicely sized rooms and a third full bath, also fully remodeled with heated tile floors and a soaking tub. Head down to the Basement for a very unusual surprise. There you will find a large and dry entertaining room with original hard wood floors, a half bath and full egress. Additionally, there is a nicely sized Laundry Room with plenty of space for laundry and storage plus an additional unfinished room that is perfect for a small workshop. This Main Line Home is located in the prestigious Lower Merion School District and within walking distance to Penn Wynne Elementary, the newly renovated Penn Wynne Library, shopping, restaurants, transportation and parks. Owners have performed many upgrades during their ownership. See full list in the Seller s Disclosure. This is a fabulous home at a fabulous price and one that should not be missed! Wherever possible, owners prefer 24 hour notice for showings.
Location
State PA
County Montgomery
Area Lower Merion Twp (10640)
Zoning R5
Rooms
Basement Full, Partially Finished, Workshop, Walkout Stairs
Interior
Interior Features Primary Bath(s), Stain/Lead Glass, Wood Floors
Heating Radiator
Cooling Wall Unit
Flooring Hardwood, Tile/Brick, Ceramic Tile
Fireplaces Number 1
Fireplaces Type Non-Functioning
Fireplace Y
Heat Source Oil
Laundry Basement
Exterior
Parking Features Garage - Rear Entry
Garage Spaces 1.0
Water Access N
Accessibility None
Total Parking Spaces 1
Garage Y
Building
Story 3+
Sewer Public Sewer
Water Public
Architectural Style Back-to-Back, Colonial
Level or Stories 3+
Additional Building Above Grade, Below Grade
New Construction N
Schools
Elementary Schools Penn Wynne
Middle Schools Bala Cynwyd
High Schools Lower Merion
School District Lower Merion
Others
Senior Community No
Tax ID 40-00-19028-003
Ownership Fee Simple
SqFt Source Assessor
Special Listing Condition Standard
Read Less
Want to know what your home might be worth? Contact us for a FREE valuation!

Our team is ready to help you sell your home for the highest possible price ASAP

Bought with Brooke L Willmes • Space & Company

GET MORE INFORMATION





