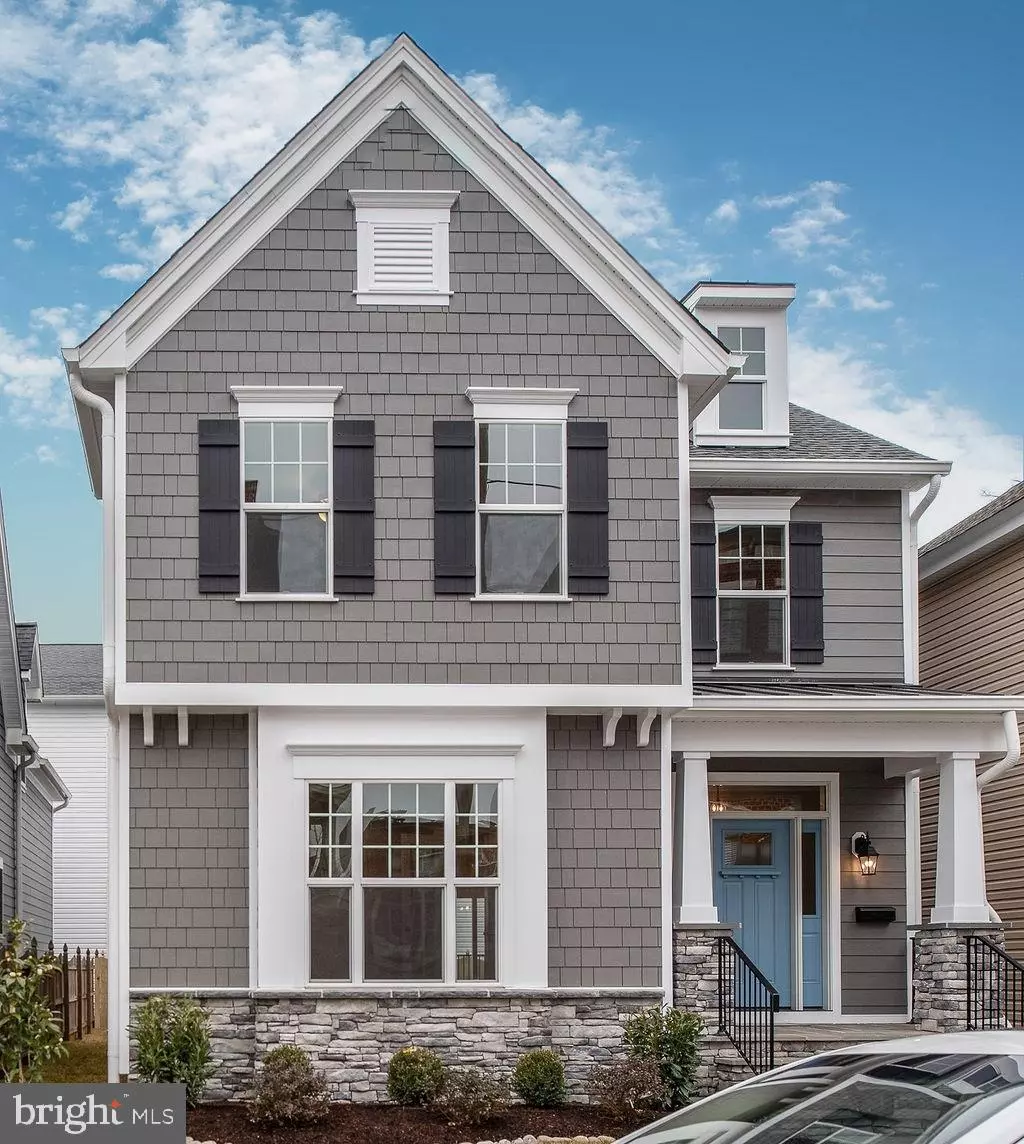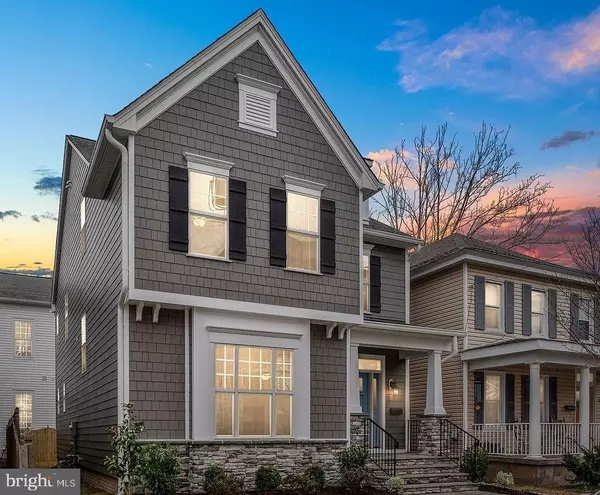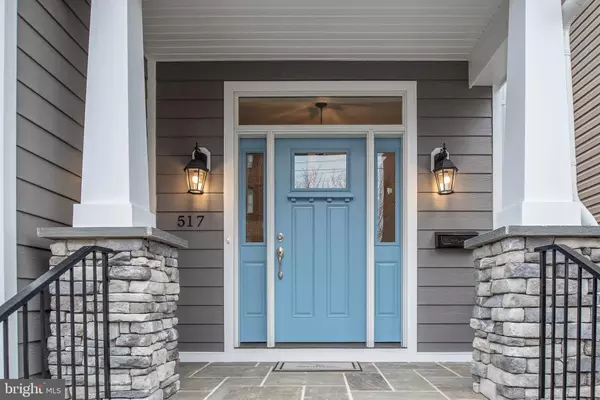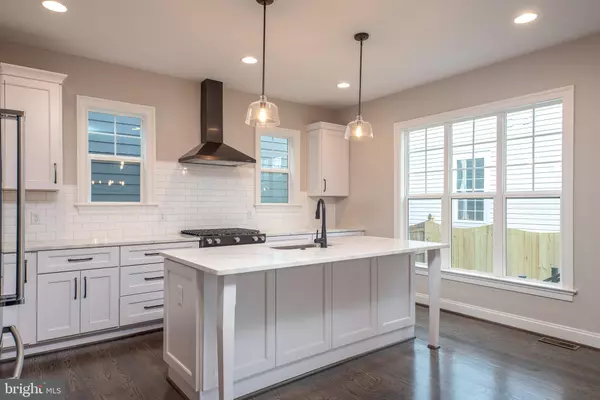$650,000
$649,000
0.2%For more information regarding the value of a property, please contact us for a free consultation.
517 AMELIA ST Fredericksburg, VA 22401
4 Beds
4 Baths
2,498 SqFt
Key Details
Sold Price $650,000
Property Type Single Family Home
Sub Type Detached
Listing Status Sold
Purchase Type For Sale
Square Footage 2,498 sqft
Price per Sqft $260
Subdivision Downtown Fredericksburg
MLS Listing ID VAFB113722
Sold Date 05/15/19
Style Craftsman
Bedrooms 4
Full Baths 3
Half Baths 1
HOA Y/N N
Abv Grd Liv Area 2,498
Originating Board BRIGHT
Year Built 2019
Annual Tax Amount $1,240
Tax Year 2018
Lot Size 2,618 Sqft
Acres 0.06
Property Description
Stunning custom home in the heart of Historic, Downtown Fredericksburg. City living at its finest! Walk to eateries, boutiques, coffee shops and much more. Convenient to VRE & I95. This home is loaded with upgrades! HARDIE PLANK SIDING, FLAGSTONE PORCH & FRONT STEPS, BEAUTIFUL HARDWOOD, UPGRADED 12X12 CERAMIC TILE, LUXURY CARPET WITH UPGRADED PADDING, QUARTZ KITCHEN COUNTERTOPS, UPGRADED KITCHENAID (Black) STAINLESS STEEL APPLIANCES, KOHLER FIXTURES, CULTURED MARBLE VANITY TOPS IN BATHROOMS, TWO PIECE CROWN MOLDING IN FOYER, LIVING ROOM & DINING ROOM, NAVIEN TANKLESS HOT WATER HEATER, FINISHED LOFT WITH FULL BATH, DECK OFF DINING ROOM AS WELL AS REAR PRIVACY FENCE. Be sure to check out the Virtual Tour! Builder has applied for resident park space in front of house.
Location
State VA
County Fredericksburg City
Zoning R4
Rooms
Other Rooms Living Room, Dining Room, Bedroom 2, Bedroom 3, Bedroom 4, Kitchen, Family Room, Foyer, Bedroom 1, Other, Bathroom 2, Bathroom 3, Half Bath
Interior
Interior Features Carpet, Ceiling Fan(s), Crown Moldings, Floor Plan - Open, Kitchen - Island, Pantry, Recessed Lighting, Upgraded Countertops, Walk-in Closet(s), Wood Floors
Hot Water Natural Gas, Tankless
Heating Programmable Thermostat, Zoned, Heat Pump(s)
Cooling Zoned, Heat Pump(s), Ceiling Fan(s)
Flooring Carpet, Ceramic Tile, Hardwood
Fireplaces Number 1
Fireplaces Type Gas/Propane
Equipment Cooktop, Dishwasher, Disposal, Energy Efficient Appliances, Exhaust Fan, Icemaker, Microwave, Oven - Wall, Oven/Range - Gas, Range Hood, Refrigerator, Stainless Steel Appliances, Water Heater - Tankless
Furnishings No
Fireplace Y
Window Features Double Pane,Energy Efficient
Appliance Cooktop, Dishwasher, Disposal, Energy Efficient Appliances, Exhaust Fan, Icemaker, Microwave, Oven - Wall, Oven/Range - Gas, Range Hood, Refrigerator, Stainless Steel Appliances, Water Heater - Tankless
Heat Source Natural Gas
Laundry Upper Floor
Exterior
Exterior Feature Deck(s), Porch(es)
Fence Board
Water Access N
View City
Roof Type Architectural Shingle,Metal
Accessibility Level Entry - Main
Porch Deck(s), Porch(es)
Garage N
Building
Story 3+
Foundation Crawl Space, Slab
Sewer Public Sewer
Water Public
Architectural Style Craftsman
Level or Stories 3+
Additional Building Above Grade, Below Grade
Structure Type Dry Wall,9'+ Ceilings
New Construction Y
Schools
Elementary Schools Lafayette Upper
Middle Schools Walker-Grant
High Schools James Monroe
School District Fredericksburg City Public Schools
Others
Senior Community No
Tax ID 7789-05-0176
Ownership Fee Simple
SqFt Source Estimated
Acceptable Financing FHA, Conventional, Cash
Horse Property N
Listing Terms FHA, Conventional, Cash
Financing FHA,Conventional,Cash
Special Listing Condition Standard
Read Less
Want to know what your home might be worth? Contact us for a FREE valuation!

Our team is ready to help you sell your home for the highest possible price ASAP

Bought with Ann-Marie Jewell • Lando Massey Real Estate

GET MORE INFORMATION





