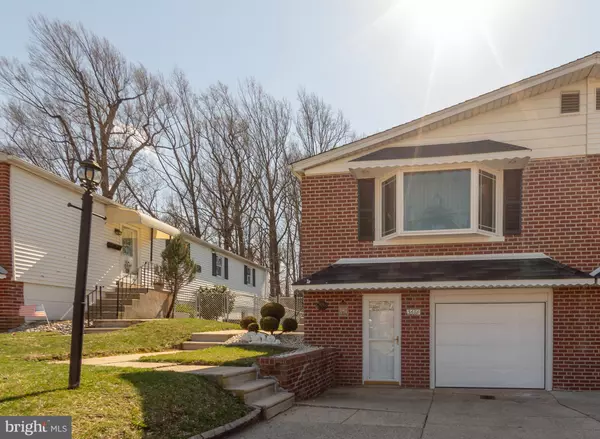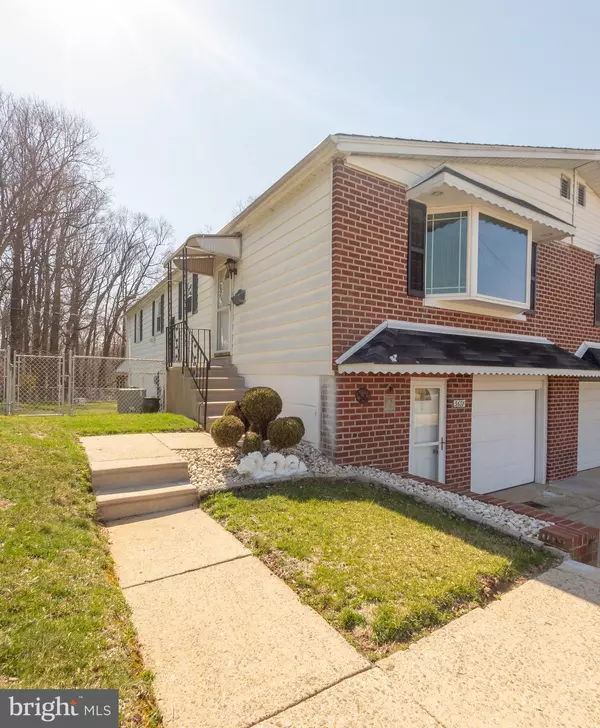$240,000
$240,000
For more information regarding the value of a property, please contact us for a free consultation.
3678 CHESTERFIELD RD Philadelphia, PA 19114
2 Beds
2 Baths
1,100 SqFt
Key Details
Sold Price $240,000
Property Type Single Family Home
Sub Type Twin/Semi-Detached
Listing Status Sold
Purchase Type For Sale
Square Footage 1,100 sqft
Price per Sqft $218
Subdivision Morrell Park
MLS Listing ID PAPH782054
Sold Date 05/22/19
Style Ranch/Rambler
Bedrooms 2
Full Baths 1
Half Baths 1
HOA Y/N N
Abv Grd Liv Area 1,100
Originating Board BRIGHT
Year Built 1970
Annual Tax Amount $2,730
Tax Year 2019
Lot Size 3,264 Sqft
Acres 0.07
Lot Dimensions 30.41 x 93.80
Property Description
Here is an amazing opportunity to own a rarely offered twin in Morrell Park that backs up to the golf course for ample privacy. Off street parking for 2 cars is the first great feature that greets you upon arrival to this immaculately maintained home. Enter the home through the garage or head up to the main door which leads into the living room on the main floor. Enjoy the well thought out floor plan which conveniently ties together the living room, dining room, and kitchen. Take the short trip down the hallway to access both bedrooms, the full bathroom, and the stairs to the lower level. Go down the stairs and enter into the refinished basement which offers a great space for entertaining, work, or anything else that you see fit. Also on this level is a half bath and an oversized laundry room. Offers are scheduled to be reviewed on the Tuesday after the open house being held on April 7th. Don't delay, this home will go fast!!
Location
State PA
County Philadelphia
Area 19114 (19114)
Zoning RSA3
Rooms
Basement Full
Main Level Bedrooms 2
Interior
Heating Forced Air
Cooling Central A/C
Heat Source Natural Gas
Exterior
Parking Features Garage Door Opener, Inside Access, Oversized, Basement Garage
Garage Spaces 1.0
Water Access N
Accessibility None
Attached Garage 1
Total Parking Spaces 1
Garage Y
Building
Story 2
Sewer Public Sewer
Water Public
Architectural Style Ranch/Rambler
Level or Stories 2
Additional Building Above Grade, Below Grade
New Construction N
Schools
School District The School District Of Philadelphia
Others
Senior Community No
Tax ID 661039900
Ownership Fee Simple
SqFt Source Estimated
Acceptable Financing Cash, Conventional, FHA, VA
Listing Terms Cash, Conventional, FHA, VA
Financing Cash,Conventional,FHA,VA
Special Listing Condition Standard
Read Less
Want to know what your home might be worth? Contact us for a FREE valuation!

Our team is ready to help you sell your home for the highest possible price ASAP

Bought with Mariann Owens • RE/MAX 2000

GET MORE INFORMATION





