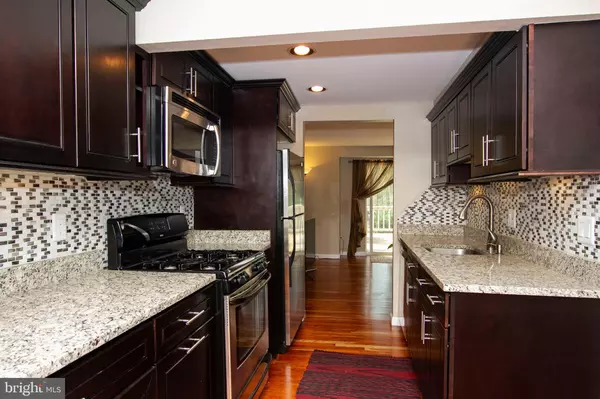$279,000
$279,000
For more information regarding the value of a property, please contact us for a free consultation.
5476 ENDICOTT LN Columbia, MD 21044
3 Beds
3 Baths
1,380 SqFt
Key Details
Sold Price $279,000
Property Type Townhouse
Sub Type Interior Row/Townhouse
Listing Status Sold
Purchase Type For Sale
Square Footage 1,380 sqft
Price per Sqft $202
Subdivision Longfellow
MLS Listing ID MDHW261384
Sold Date 05/23/19
Style Colonial
Bedrooms 3
Full Baths 2
Half Baths 1
HOA Fees $59/ann
HOA Y/N Y
Abv Grd Liv Area 1,104
Originating Board BRIGHT
Year Built 1969
Annual Tax Amount $3,488
Tax Year 2019
Property Description
WOW, COMPLETELY REMODELED!... ROOF, SIDING, WINDOWS, SLIDERS, ALL BATHS. STUNNING REMODELED KITCHEN OFFERS GRANITE COUNTERS, TILE BACKSPLASH, STAINLESS STEEL APPLIANCES, TONS OF CABINET & COUNTER SPACE & CONVENIENT PANTRY. BEAUTIFUL CHERRY FLOORING FLOWS THROUGH ENTIRE MAIN LEVEL. BRIGHT LIVING ROOM WITH UPDATED SLIDER WALKS OUT TO LARGE DECK OVERLOOKING A WOODED WONDERLAND. UPPER LEVEL 3 NICE-SIZED BEDROOMS WITH VAULTED CEILINGS & REMODELED FULL BATH. LOWER LEVEL FAMILY ROOM WITH SLIDER TO SLATE PATIO, REMODELED FULL BATH, AND CLOSET COULD BE 4TH BEDROOM! LOCATED ON CUL-DE-SAC, BACKING TO TREES & WALKING PATH. MINS TO CENTENNIAL & WILDE LAKE, POOL, COLUMBIA MALL & AMENITIES. EZ ACCESS TO RTS 108, 29, 32 & 100. *HMS WARRANTY *$717 CPRA FEE PAID ANNUALLY.
Location
State MD
County Howard
Zoning NT
Rooms
Other Rooms Living Room, Dining Room, Primary Bedroom, Bedroom 2, Bedroom 3, Kitchen, Family Room, Laundry, Bathroom 1, Bathroom 2, Bathroom 3
Basement Full, Walkout Level
Interior
Interior Features Carpet, Ceiling Fan(s), Chair Railings, Floor Plan - Open, Kitchen - Eat-In, Kitchen - Table Space, Pantry, Recessed Lighting, Stall Shower, Upgraded Countertops, Wainscotting, Wood Floors, Dining Area
Heating Forced Air
Cooling Central A/C
Equipment Built-In Microwave, Dishwasher, Disposal, Dryer, Oven/Range - Gas, Refrigerator, Stainless Steel Appliances, Washer, Water Heater
Window Features Double Pane
Appliance Built-In Microwave, Dishwasher, Disposal, Dryer, Oven/Range - Gas, Refrigerator, Stainless Steel Appliances, Washer, Water Heater
Heat Source Natural Gas
Laundry Basement
Exterior
Exterior Feature Deck(s), Patio(s)
Amenities Available Bike Trail, Common Grounds, Community Center, Jog/Walk Path, Meeting Room, Picnic Area, Pool Mem Avail, Pool - Indoor, Pool - Outdoor, Racquet Ball, Recreational Center, Tennis Courts, Tot Lots/Playground, Lake, Basketball Courts
Water Access N
View Trees/Woods
Accessibility None
Porch Deck(s), Patio(s)
Garage N
Building
Lot Description Backs to Trees, Cul-de-sac
Story 3+
Sewer Public Sewer
Water Public
Architectural Style Colonial
Level or Stories 3+
Additional Building Above Grade, Below Grade
New Construction N
Schools
Elementary Schools Longfellow
Middle Schools Harper'S Choice
High Schools Wilde Lake
School District Howard County Public School System
Others
Senior Community No
Tax ID 1415029013
Ownership Fee Simple
SqFt Source Assessor
Special Listing Condition Standard
Read Less
Want to know what your home might be worth? Contact us for a FREE valuation!

Our team is ready to help you sell your home for the highest possible price ASAP

Bought with Arthur T Jordan • Rebate Realty USA

GET MORE INFORMATION





