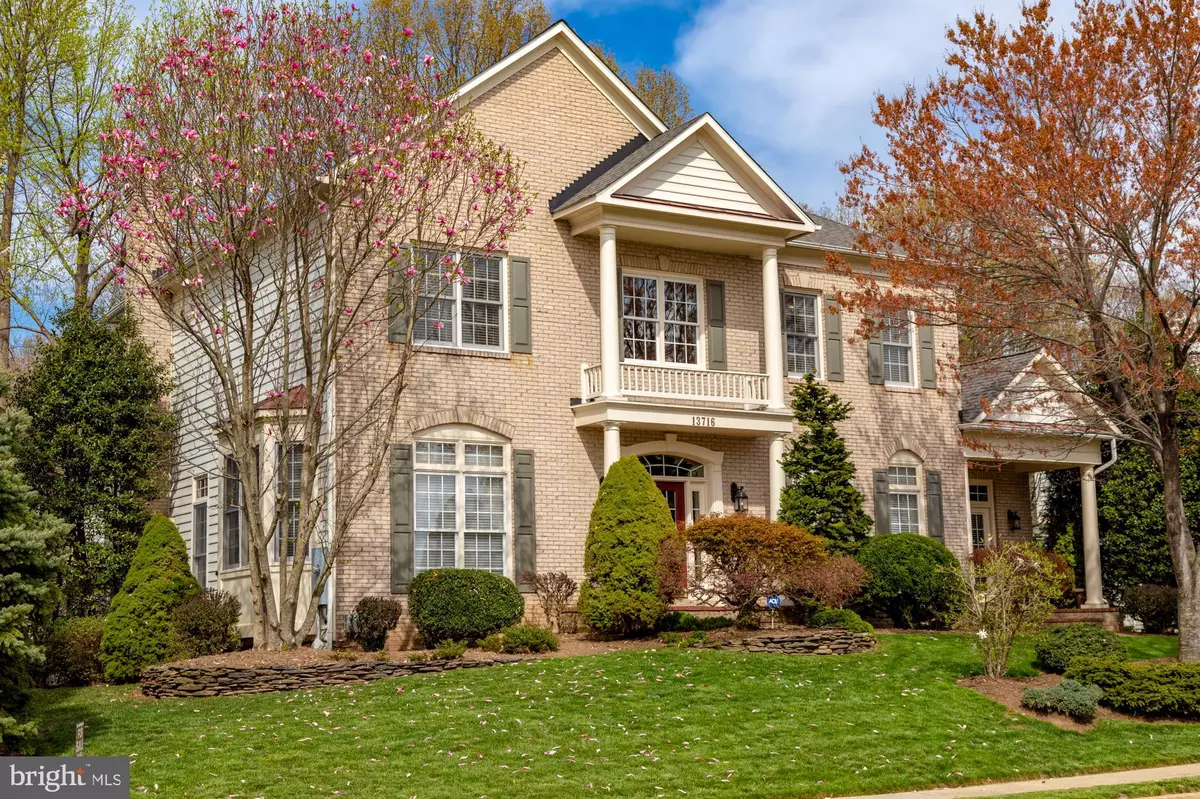$998,500
$998,500
For more information regarding the value of a property, please contact us for a free consultation.
13716 BLACK SPRUCE WAY Chantilly, VA 20151
4 Beds
5 Baths
4,074 SqFt
Key Details
Sold Price $998,500
Property Type Single Family Home
Sub Type Detached
Listing Status Sold
Purchase Type For Sale
Square Footage 4,074 sqft
Price per Sqft $245
Subdivision Walney Woods
MLS Listing ID VAFX1054494
Sold Date 05/28/19
Style Traditional
Bedrooms 4
Full Baths 4
Half Baths 1
HOA Fees $59/qua
HOA Y/N Y
Abv Grd Liv Area 4,074
Originating Board BRIGHT
Year Built 2000
Annual Tax Amount $9,657
Tax Year 2018
Lot Size 0.393 Acres
Acres 0.39
Property Description
Spectacular home not to be missed! Halley Elevation III on large corner lot backing to trees in sought-after Paterra neighborhood. 5,800 Square Foot Open layout with gleaming hardwood floors on main level with 10' ceilings. Stunning family room with custom built-ins and floor-to-ceiling windows. Masonry fireplace with gas-log insert. Sellers spared no expense while building this masterpiece! This home was modified during construction to offer larger bedrooms, a wider kitchen, larger pantry, larger mudroom, and amazing 1000+square foot Master Bedroom Suite which includes a sitting room and two Walk-In Closets (9 5 x 6.6 and 6 6 x 13 ) and a stunning Master Bathroom. Extras included Decorator Millwork Package, Decorator Lighting and Fixture Package, and acoustic insulation in walls and ceilings. Walk-Up Basement boasts a Kitchenette, Huge recreation area, full bath, and study/Office. Roof replaced 2016, Water Heater 2017, GE Profile Appliance Suite 2016. Attend award-winning Chantilly High School Pyramid - Poplar Tree Elementary School, Rocky Run Middle School, and Chantilly High School.Hot Tub conveys with full-price offer. Chandelier in Breakfast nook does not convey. Ready for you to move in and call Home Sweet Home!
Location
State VA
County Fairfax
Zoning 302
Rooms
Other Rooms Living Room, Dining Room, Primary Bedroom, Sitting Room, Bedroom 2, Bedroom 3, Bedroom 4, Kitchen, Family Room, Foyer, Breakfast Room, Study, Laundry, Mud Room, Other, Office, Bathroom 1, Bathroom 2, Bathroom 3, Primary Bathroom, Half Bath
Basement Daylight, Full, Fully Finished
Interior
Interior Features Bar, Breakfast Area, Built-Ins, Carpet, Ceiling Fan(s), Chair Railings, Crown Moldings, Dining Area, Family Room Off Kitchen, Floor Plan - Open, Floor Plan - Traditional, Formal/Separate Dining Room, Kitchen - Eat-In, Kitchen - Gourmet, Kitchen - Island, Kitchenette, Kitchen - Table Space, Primary Bath(s), Recessed Lighting, Sprinkler System
Heating Forced Air
Cooling Central A/C, Ceiling Fan(s)
Fireplaces Number 1
Fireplaces Type Insert, Gas/Propane, Mantel(s)
Equipment Cooktop, Built-In Microwave, Dishwasher, Disposal, Exhaust Fan, Extra Refrigerator/Freezer, Icemaker, Oven - Double, Oven - Self Cleaning, Oven - Wall, Oven/Range - Gas, Washer - Front Loading, Dryer - Front Loading, Water Heater
Window Features Bay/Bow,Insulated
Appliance Cooktop, Built-In Microwave, Dishwasher, Disposal, Exhaust Fan, Extra Refrigerator/Freezer, Icemaker, Oven - Double, Oven - Self Cleaning, Oven - Wall, Oven/Range - Gas, Washer - Front Loading, Dryer - Front Loading, Water Heater
Heat Source Natural Gas
Laundry Main Floor
Exterior
Exterior Feature Deck(s), Porch(es)
Parking Features Garage - Side Entry, Garage Door Opener, Oversized
Garage Spaces 3.0
Water Access N
View Trees/Woods
Accessibility None
Porch Deck(s), Porch(es)
Attached Garage 3
Total Parking Spaces 3
Garage Y
Building
Story 3+
Sewer Public Sewer
Water Public
Architectural Style Traditional
Level or Stories 3+
Additional Building Above Grade, Below Grade
New Construction N
Schools
Elementary Schools Poplar Tree
Middle Schools Rocky Run
High Schools Chantilly
School District Fairfax County Public Schools
Others
HOA Fee Include Trash,Common Area Maintenance
Senior Community No
Tax ID 0444 16 0013
Ownership Fee Simple
SqFt Source Assessor
Special Listing Condition Standard
Read Less
Want to know what your home might be worth? Contact us for a FREE valuation!

Our team is ready to help you sell your home for the highest possible price ASAP

Bought with Heejoon Park • Pacific Realty

GET MORE INFORMATION





