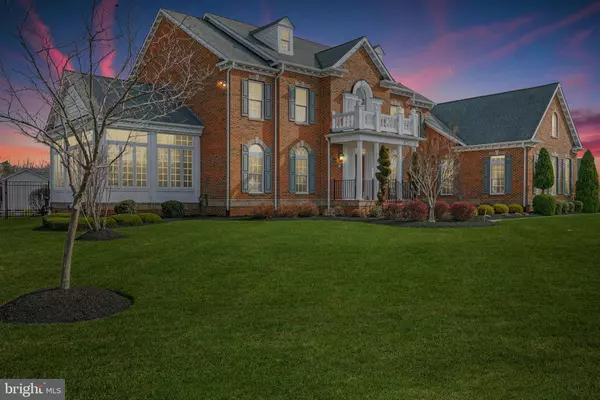$995,000
$998,000
0.3%For more information regarding the value of a property, please contact us for a free consultation.
14302 DERBY RIDGE RD Bowie, MD 20721
5 Beds
7 Baths
9,356 SqFt
Key Details
Sold Price $995,000
Property Type Single Family Home
Sub Type Detached
Listing Status Sold
Purchase Type For Sale
Square Footage 9,356 sqft
Price per Sqft $106
Subdivision Fairview Manor
MLS Listing ID MDPG522214
Sold Date 05/23/19
Style Colonial
Bedrooms 5
Full Baths 6
Half Baths 1
HOA Fees $60/mo
HOA Y/N Y
Abv Grd Liv Area 6,162
Originating Board BRIGHT
Year Built 2007
Annual Tax Amount $11,075
Tax Year 2018
Lot Size 0.945 Acres
Acres 0.94
Property Description
This elegant estate home aims to impress with many luxurious features and esquisite designer touches. Close to shopping centers, bike trails , & the Woodmore country club. This home was constructed by award winning NV Homes. The Monticello design has a front elevation of 25 ft which gives way to a show stopping, two story foyer, w/ double curved stair cases; formal living & dining rooms allowing for space to entertain in the dramatic open concept. All window treatments are premium Hunter Douglas. 5 bedrooms, multiple living alcoves, & over 9300 sq. ft. of living space include a fully finished lower level that truly embodies entertainment/recreation including a 14 person media room with an oversized 107 inch theatre screen, recreation/sitting room, an ultimate man or woman cave with wet bar, complete with upgraded carpeting , chair railing & crown molding throughout. Lower level has 2 ex-large storage/utility areas with potential for more build out, & another bedroom suite with a full bath. Your visual senses are sure to be delighted in awe as you take in the homes interior expansive panoramic views. The open concept provides a generous look into the 2 story family room set off with 25 ft. coffered ceilings, which is further enhanced w/ a floor to ceiling stone fire place, dual ceiling fans and a breath taking palladium arched wall of windows that provide a full view of the vacation feel back yard. The Great room is the cornerstone for holiday parties with family & friends, as it welcomes you into the heart of the home. There is simply no need to leave! The study is large enough for two people to work from home and can be easily converted into a main floor 6th bedroom as it showcases double-doors & a bookcase that can be easily converted. The eat in gourmet kitchen is a chef s dream, with every high end fixture imaginable. Premium granite counter tops & matching back splash; pure oak cabinets, designer kempis wood flooring , top of the line stainless steel GE caf appliances, large kitchen island w/ lots of storage, butlers enclave, & a walk in pantry. On one side of the kitchen is a mud room featuring oversized Kenmore elite washer/dryer with matching pedestals which easily accommodates extra-large loads. Continue around to the other side of the kitchen to the Morning room with 12 ft ceiling, 5 large palladium arched windows w/ wood blinds providing serene views of the back yard and gazebo. The custom built difference is also very evident in the upper level Owners Suite which boasts a three sided gas fire place which creates a space for serenity & peace of mind, tray ceilings, upgraded carpeting/padding and a large sitting room. The Owners bathroom feels like a spa with its corner jetted whirl pool tub, separate dual headed shower with seat, his and her vanities, tray ceiling, a 44 inch retractable 5 blade LED crystal chandelier- ceiling fan. For the buyer(s) who appreciates vast closet space, take a look at the master closet, which expands over the entire three car garage in its complete build out. A second large walk in closet is also in the owner s suite. All bedrooms throughout the home are equipped with full bathrooms. The loft area on the upper level that forms an apex for all the bedrooms provides a stunning view of the outside pool, yard & entrance ways. This 3 sided brick home complete with premium landscaping, mature tree line along the rear fence, exterior lighting, with a perimeter black aluminum fenced in back yard with 2 side gates, comes w/ an 11 station irrigation system, 3 zones for AC/Heating and a 10 outlet generator. The backyard has a wrap around trek deck, screened in gazebo, flag stone walkway, flowing into a stamped concrete patio with a heated salt water pool w/ waterfalls and pool house w/ full bath, wet bar, electricity, smaill refrigerator & microwave. 3 Car garage has custom cabinets, & elevated storage bins. Made especially for the most discerning and serious buyers!
Location
State MD
County Prince Georges
Zoning RE
Rooms
Other Rooms Living Room, Sitting Room, Kitchen, Library, Sun/Florida Room, Great Room, Laundry, Storage Room, Media Room
Basement Windows, Walkout Stairs, Walkout Level, Space For Rooms, Fully Finished, Heated
Interior
Heating Central, Programmable Thermostat
Cooling Central A/C
Fireplaces Number 1
Heat Source Natural Gas
Exterior
Parking Features Garage - Side Entry
Garage Spaces 3.0
Pool Saltwater, In Ground, Lap/Exercise
Water Access N
View Panoramic, Trees/Woods
Accessibility Other
Attached Garage 3
Total Parking Spaces 3
Garage Y
Building
Story 3+
Sewer Public Septic, Public Sewer
Water None
Architectural Style Colonial
Level or Stories 3+
Additional Building Above Grade, Below Grade
New Construction N
Schools
Elementary Schools Woodmore
High Schools Bowie
School District Prince George'S County Public Schools
Others
Senior Community No
Tax ID 17073560893
Ownership Fee Simple
SqFt Source Assessor
Horse Property N
Special Listing Condition Standard
Read Less
Want to know what your home might be worth? Contact us for a FREE valuation!

Our team is ready to help you sell your home for the highest possible price ASAP

Bought with Karen D Smith • Go Green Properties LLC

GET MORE INFORMATION





