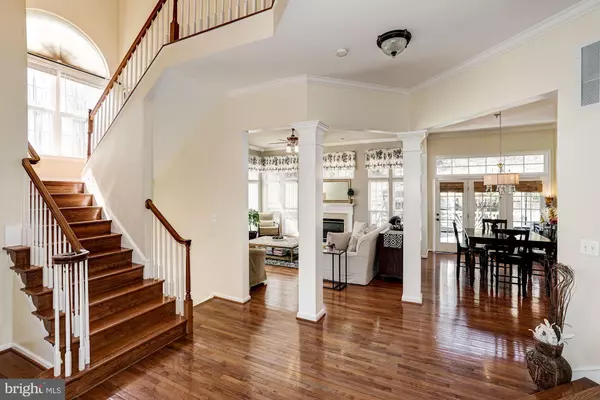$547,500
$555,000
1.4%For more information regarding the value of a property, please contact us for a free consultation.
15420 DUCKLING PL Woodbridge, VA 22191
4 Beds
4 Baths
4,708 SqFt
Key Details
Sold Price $547,500
Property Type Single Family Home
Sub Type Detached
Listing Status Sold
Purchase Type For Sale
Square Footage 4,708 sqft
Price per Sqft $116
Subdivision Dawson Landing
MLS Listing ID VAPW462544
Sold Date 05/30/19
Style Colonial
Bedrooms 4
Full Baths 3
Half Baths 1
HOA Fees $14
HOA Y/N Y
Abv Grd Liv Area 3,148
Originating Board BRIGHT
Year Built 2003
Annual Tax Amount $5,806
Tax Year 2018
Lot Size 0.461 Acres
Acres 0.46
Property Description
Gorgeous single family home with over 4,700 sqft of living space! The main level features plentiful natural light, gleaming hardwood floors, separate dining room, a gourmet eat-in kitchen, tray ceilings, fireplace and more! The upper levels feature a beautiful en suite master, with soaking tub, walk-in shower, and huge closets. Three additional spacious bedrooms and bathroom finish out the upper level. The finished basement features an open rec room complete with a wet bar and bonus room. Spacious deck perfect for entertaining! Two car garage. Amazing location in Woodbridge only 1 mile to the VRE! lots of shops & restaurants nearby! Situated near I-95 and US-1 allowing for an easy commute to Old Town, Pentagon and DC.
Location
State VA
County Prince William
Zoning R2
Rooms
Other Rooms Living Room, Dining Room, Primary Bedroom, Bedroom 2, Bedroom 3, Bedroom 4, Kitchen, Game Room, Family Room, Office, Bonus Room
Basement Full, Fully Finished, Interior Access
Interior
Interior Features Breakfast Area, Chair Railings, Crown Moldings, Bar, Dining Area, Family Room Off Kitchen, Floor Plan - Open, Formal/Separate Dining Room, Kitchen - Eat-In, Kitchen - Gourmet, Kitchen - Island, Kitchen - Table Space, Primary Bath(s), Ceiling Fan(s), Walk-in Closet(s), Wet/Dry Bar, Wood Floors, Window Treatments
Heating Forced Air
Cooling Central A/C
Flooring Wood
Fireplaces Number 1
Fireplaces Type Gas/Propane, Fireplace - Glass Doors, Mantel(s)
Equipment Cooktop, Disposal, Dryer, Dishwasher, Microwave, Oven - Double, Oven - Wall, Refrigerator, Stainless Steel Appliances, Washer
Fireplace Y
Appliance Cooktop, Disposal, Dryer, Dishwasher, Microwave, Oven - Double, Oven - Wall, Refrigerator, Stainless Steel Appliances, Washer
Heat Source Natural Gas
Laundry Upper Floor
Exterior
Exterior Feature Deck(s)
Parking Features Garage - Front Entry
Garage Spaces 2.0
Water Access N
Accessibility None
Porch Deck(s)
Attached Garage 2
Total Parking Spaces 2
Garage Y
Building
Story 3+
Sewer Public Sewer
Water Public
Architectural Style Colonial
Level or Stories 3+
Additional Building Above Grade, Below Grade
Structure Type 9'+ Ceilings,2 Story Ceilings,Dry Wall,High
New Construction N
Schools
School District Prince William County Public Schools
Others
Senior Community No
Tax ID 8391-60-6359
Ownership Fee Simple
SqFt Source Estimated
Special Listing Condition Standard
Read Less
Want to know what your home might be worth? Contact us for a FREE valuation!

Our team is ready to help you sell your home for the highest possible price ASAP

Bought with Christine M Oberhelman • RE/MAX Allegiance

GET MORE INFORMATION





