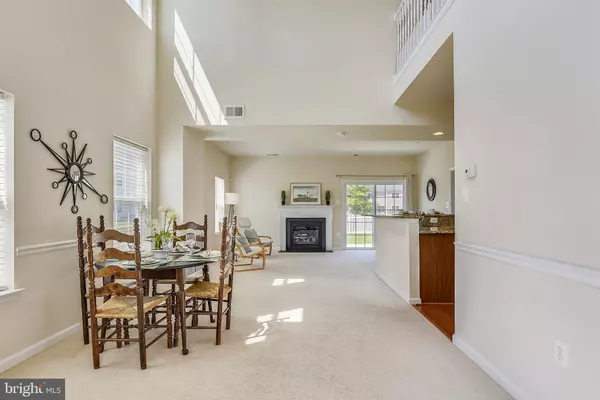$280,000
$280,000
For more information regarding the value of a property, please contact us for a free consultation.
29096 SUPERIOR CIR Easton, MD 21601
3 Beds
3 Baths
2,386 SqFt
Key Details
Sold Price $280,000
Property Type Townhouse
Sub Type End of Row/Townhouse
Listing Status Sold
Purchase Type For Sale
Square Footage 2,386 sqft
Price per Sqft $117
Subdivision Lakelands At Easton
MLS Listing ID MDTA135296
Sold Date 05/31/19
Style Traditional
Bedrooms 3
Full Baths 2
Half Baths 1
HOA Fees $88/mo
HOA Y/N Y
Abv Grd Liv Area 2,386
Originating Board BRIGHT
Year Built 2007
Annual Tax Amount $2,730
Tax Year 2018
Lot Size 4,813 Sqft
Acres 0.11
Property Description
Rare Opportunity Now Available at Lakelands at Easton! Spacious End Unit, the Largest Floor-plan in the Community, nearly 2400 square feet! Dramatic Two Story Foyer and Dining Room. Living Room with Gas Fireplace. Updated Kitchen with Stainless Steel Appliances, Hardwood Floors, Granite Counters and Breakfast Bar. Main Level Office with French Doors. Main Level Master Bedroom with Walk-in Closet, Ceramic Tile Master Bath and Dual Sinks. Plus Main Level Powder Room and Laundry. The Upper Level has Two Bedrooms, One Full Bath, Family Room, and Bonus Room over the Garage. This Home is Perfect for Everyone! And there's more...New Front Load Washer & Dryer, Newer Hot Water Heater, Expanded Rear Patio, Fenced In Back Yard, Newer Personal Sidewalk and Fresh Painted Interior. New Roof to be Installed. Awesome Community Amenities with a Quick Walk to the Pool! Easy Commute to Shopping, Dining and Outdoor Activities.
Location
State MD
County Talbot
Zoning RESIDENTIAL
Rooms
Other Rooms Living Room, Dining Room, Primary Bedroom, Bedroom 2, Bedroom 3, Kitchen, Foyer, 2nd Stry Fam Rm, Office, Bathroom 2, Bonus Room, Primary Bathroom
Main Level Bedrooms 1
Interior
Interior Features Breakfast Area, Carpet, Ceiling Fan(s), Chair Railings, Combination Dining/Living, Entry Level Bedroom, Family Room Off Kitchen, Floor Plan - Open, Primary Bath(s), Pantry, Recessed Lighting, Stall Shower, Walk-in Closet(s), Window Treatments, Wood Floors
Cooling Central A/C, Ceiling Fan(s)
Flooring Carpet, Hardwood, Ceramic Tile
Fireplaces Number 1
Fireplaces Type Gas/Propane, Mantel(s)
Equipment Built-In Microwave, Dishwasher, Dryer - Front Loading, Exhaust Fan, Oven/Range - Gas, Refrigerator, Stainless Steel Appliances, Washer - Front Loading, Water Heater
Window Features Screens
Appliance Built-In Microwave, Dishwasher, Dryer - Front Loading, Exhaust Fan, Oven/Range - Gas, Refrigerator, Stainless Steel Appliances, Washer - Front Loading, Water Heater
Heat Source Natural Gas
Laundry Main Floor
Exterior
Exterior Feature Patio(s)
Parking Features Garage - Side Entry, Garage Door Opener, Inside Access
Garage Spaces 2.0
Fence Vinyl
Utilities Available Natural Gas Available, Under Ground
Amenities Available Common Grounds, Jog/Walk Path, Pool - Outdoor, Tot Lots/Playground
Water Access N
Roof Type Shingle
Accessibility Level Entry - Main
Porch Patio(s)
Attached Garage 2
Total Parking Spaces 2
Garage Y
Building
Story 2
Foundation Slab
Sewer Public Sewer
Water Public
Architectural Style Traditional
Level or Stories 2
Additional Building Above Grade, Below Grade
Structure Type 2 Story Ceilings
New Construction N
Schools
School District Talbot County Public Schools
Others
Pets Allowed Y
HOA Fee Include Management,Pool(s)
Senior Community No
Tax ID 01-109529
Ownership Fee Simple
SqFt Source Assessor
Security Features Carbon Monoxide Detector(s),Smoke Detector
Special Listing Condition Standard
Pets Allowed Cats OK, Dogs OK
Read Less
Want to know what your home might be worth? Contact us for a FREE valuation!

Our team is ready to help you sell your home for the highest possible price ASAP

Bought with Traci L Jordan • Meredith Fine Properties

GET MORE INFORMATION





