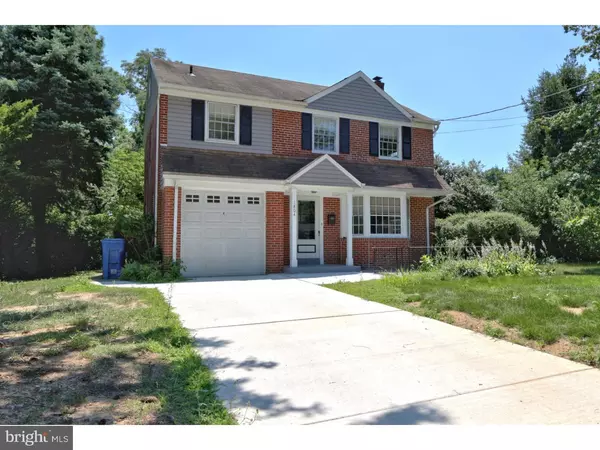$225,000
$225,000
For more information regarding the value of a property, please contact us for a free consultation.
1804 MAPLE AVE Cherry Hill, NJ 08002
3 Beds
2 Baths
1,562 SqFt
Key Details
Sold Price $225,000
Property Type Single Family Home
Sub Type Detached
Listing Status Sold
Purchase Type For Sale
Square Footage 1,562 sqft
Price per Sqft $144
Subdivision Colwick
MLS Listing ID 1002345560
Sold Date 05/30/19
Style Colonial
Bedrooms 3
Full Baths 2
HOA Y/N N
Abv Grd Liv Area 1,562
Originating Board TREND
Year Built 1950
Annual Tax Amount $7,508
Tax Year 2017
Lot Size 9,375 Sqft
Acres 0.22
Lot Dimensions 75X125
Property Description
This 3 bedroom 2 bath brick colonial Colwick home is waiting for you, the new homeowner, to join this much sought after area. The schools are well known and highly ranked. The Assoc and neighborhood are very welcoming and a fun place to meet everyone. With a Halloween costume & Santa parade. Adult nights out. Summer picnic & more to enjoy. The sellers have just replaced the sewer line. The second bath has been redone. There is painting and cleaning being done next. The basement is partially finished with a bar also. The bedrooms are all very nice sizes. A welcoming curb appeal includes a wrought iron railing encompassing the front patio. You enter into the living room with plenty of windows for great lighting. The dining room next has a corner china hutch and is quite comfortably sized for a good sized dining set. The lengthy eat-in kitchen has plenty of room for a kitchen dining set. It has been spruced up a short while ago as well. All the bedrooms are located on the second floor. The 2nd & 3rd bedrooms have a full hall bath redone a short while ago. The master has several closets and it's own on suite bath. All appliances are in as-is condition. Set your appointment, come visit me & make your pick for next school year. You'll love the area as much as the rest always have! Thank you for visiting.
Location
State NJ
County Camden
Area Cherry Hill Twp (20409)
Zoning RES
Direction North
Rooms
Other Rooms Living Room, Dining Room, Primary Bedroom, Bedroom 2, Kitchen, Bedroom 1, Other, Attic
Basement Full
Interior
Interior Features Primary Bath(s), Kitchen - Eat-In
Hot Water Natural Gas
Heating Forced Air
Cooling Central A/C
Flooring Wood, Fully Carpeted, Tile/Brick
Equipment Oven - Self Cleaning, Dishwasher, Disposal
Fireplace N
Appliance Oven - Self Cleaning, Dishwasher, Disposal
Heat Source Natural Gas
Laundry Basement
Exterior
Exterior Feature Patio(s), Porch(es)
Parking Features Built In, Garage - Front Entry, Garage Door Opener
Garage Spaces 4.0
Fence Other
Water Access N
Roof Type Pitched,Shingle
Accessibility None
Porch Patio(s), Porch(es)
Attached Garage 1
Total Parking Spaces 4
Garage Y
Building
Lot Description Front Yard, Rear Yard, SideYard(s)
Story 2
Foundation Concrete Perimeter, Brick/Mortar
Sewer Public Sewer
Water Public
Architectural Style Colonial
Level or Stories 2
Additional Building Above Grade
New Construction N
Schools
Elementary Schools Thomas Paine
Middle Schools Carusi
High Schools Cherry Hill High - West
School District Cherry Hill Township Public Schools
Others
Senior Community No
Tax ID 09-00257 01-00002
Ownership Fee Simple
SqFt Source Assessor
Acceptable Financing Conventional, VA, FHA 203(b)
Listing Terms Conventional, VA, FHA 203(b)
Financing Conventional,VA,FHA 203(b)
Special Listing Condition Standard
Read Less
Want to know what your home might be worth? Contact us for a FREE valuation!

Our team is ready to help you sell your home for the highest possible price ASAP

Bought with John R Johnson • Keller Williams Realty - Moorestown

GET MORE INFORMATION





