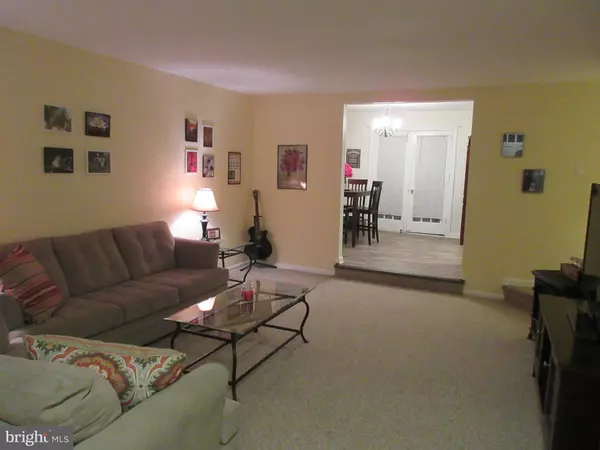$148,500
$154,500
3.9%For more information regarding the value of a property, please contact us for a free consultation.
405 YARDLEY COMMONS Yardley, PA 19067
1 Bed
1 Bath
Key Details
Sold Price $148,500
Property Type Condo
Sub Type Condo/Co-op
Listing Status Sold
Purchase Type For Sale
Subdivision Yardley Commons
MLS Listing ID PABU443254
Sold Date 06/06/19
Style Unit/Flat
Bedrooms 1
Full Baths 1
Condo Fees $463/mo
HOA Y/N N
Originating Board BRIGHT
Year Built 1968
Annual Tax Amount $2,835
Tax Year 2018
Property Description
NEW KITCHEN, FRESHLY PAINTED, NEW FLOORS, NEW APPLIANCES...1ST FLOOR UNIT....In the Yardley Commons community - one block away from the Yardley Train Station and a short walk to the historic Delaware Canal, this first floor unit offers One Large Bedroom, One Full Bathroom with a Linen Closet, a generously-sized Living Room that opens into the Dining Room and a soon-to-be-remodeled Kitchen with convenient Laundry Closet. The Kitchen remodel includes: new cabinetry, Granite counters, and Stainless Steel appliances. The focal points of the Dining Room are the exposed Brick Wall and the French Doors that lead to the Patio. The Bedroom and Bath are down a short corridor for added separateness from the main living area. The Bedroom has been repainted recently with a neutral paint color that is not reflected in the current photos. The Laundry Closet includes a stacked, full-sized front-loading washer & dryer. A remarkably convenient location for the commuter who travels by rail. Walking distance to historic Yardley Borough for shopping and dining options. This unit is also close to the ample parking area. Electric, Water and Sewer are included in the condo fee, which includes heat as well. The only additional fee is the quarterly trash fee paid to the Borough. Seller is offering a new flooring credit to replaces the wall-to-wall carpeting in the Living Room for those who prefer hard surface flooring. Easy to see! Quick occupancy available!
Location
State PA
County Bucks
Area Yardley Boro (10154)
Zoning R3
Rooms
Other Rooms Living Room, Dining Room, Primary Bedroom, Kitchen
Main Level Bedrooms 1
Interior
Heating Forced Air
Cooling Central A/C
Heat Source Electric
Exterior
Amenities Available Pool - Outdoor
Water Access N
Accessibility None
Garage N
Building
Story 2
Unit Features Garden 1 - 4 Floors
Sewer Public Sewer
Water Public
Architectural Style Unit/Flat
Level or Stories 2
Additional Building Above Grade, Below Grade
New Construction N
Schools
School District Pennsbury
Others
HOA Fee Include Common Area Maintenance,Electricity,Ext Bldg Maint,Lawn Maintenance,Pool(s),Sewer,Snow Removal,Water
Senior Community No
Tax ID 54-010-001-405
Ownership Condominium
Special Listing Condition Standard
Read Less
Want to know what your home might be worth? Contact us for a FREE valuation!

Our team is ready to help you sell your home for the highest possible price ASAP

Bought with Anne O'Connell • Weichert Realtors

GET MORE INFORMATION





