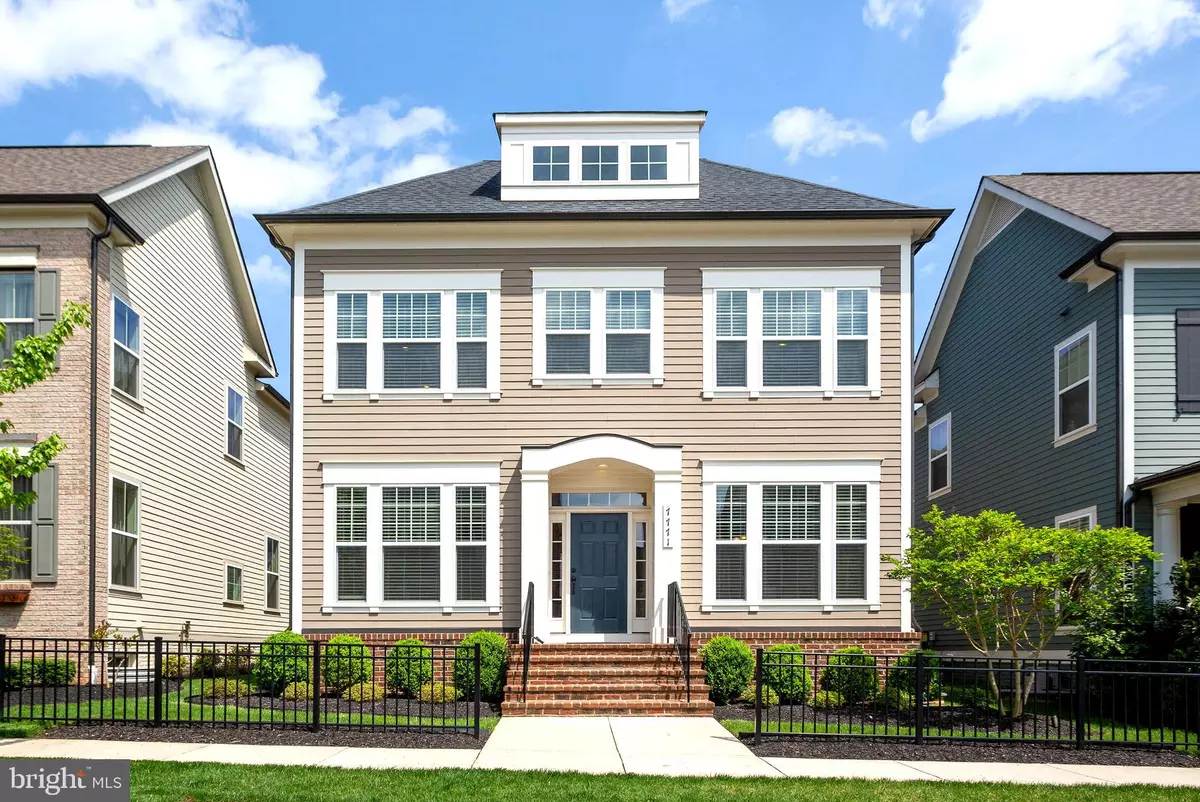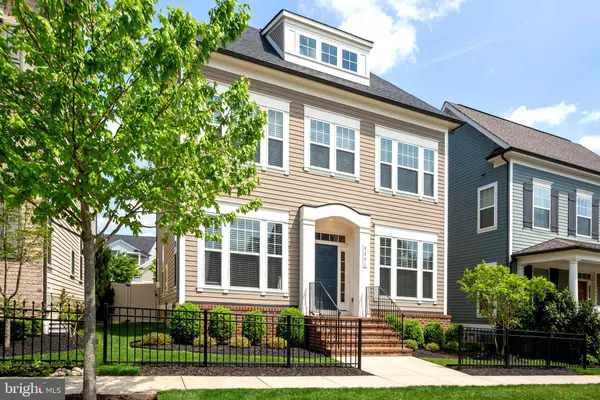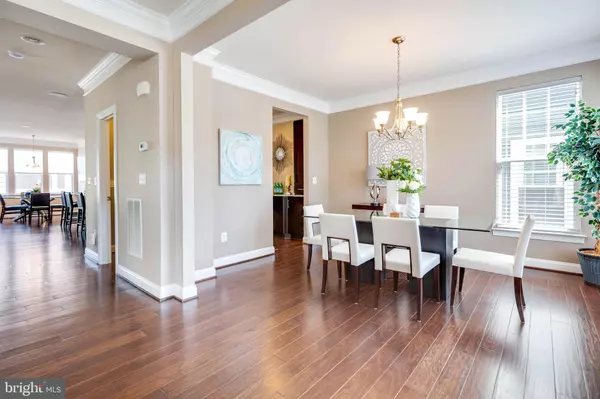$877,500
$827,500
6.0%For more information regarding the value of a property, please contact us for a free consultation.
7771 ELMWOOD RD Fulton, MD 20759
4 Beds
4 Baths
4,081 SqFt
Key Details
Sold Price $877,500
Property Type Single Family Home
Sub Type Detached
Listing Status Sold
Purchase Type For Sale
Square Footage 4,081 sqft
Price per Sqft $215
Subdivision Maple Lawn Farms
MLS Listing ID MDHW262876
Sold Date 06/07/19
Style Colonial
Bedrooms 4
Full Baths 3
Half Baths 1
HOA Fees $168/mo
HOA Y/N Y
Abv Grd Liv Area 2,896
Originating Board BRIGHT
Year Built 2014
Annual Tax Amount $9,858
Tax Year 2018
Lot Size 4,922 Sqft
Acres 0.11
Property Description
Don't wait to see this absolutely gorgeous single family in home in Fulton's sought after Maple Lawn Community. With over 4,300+ SqFt of Living Area, this (5 years young) home has so much to offer. A Light Filled open concept layout with Fresh Paint, Custom Blinds, Two Piece Crown Molding and Beautiful Wide Plank Wood Floors throughout main level, Gourmet Kitchen with upgraded Shaker Maple Cabinets and Hardware Package, Oversized Kitchen Island/Breakfast Bar with 3 Foot Extension, GE Monogram 36" Wall Mount Chimney Hood, Stainless Steel Wall Oven/Built In Microwave, Custom Backsplash, Upgraded kitchen lighting package with island pendant lights, Large amount of Cabinet Space and Bonus Butlers Pantry. Large Family Room with Floor to Ceiling Custom Tile (Gas) Fireplace, Eating Area off Kitchen, Separate Formal Dining Room and Double French Doors to Main Level Office/Study. Upper Level features Upgraded Oak Hardwood Stair System with Riser Stained Railing Pickets, A unique Loft Area which offers an extra upper level living space, Laundry Room with Utility Sink/Cabinet Organizer/New Washer/Dryer, Upgraded Carpet and Padding, Large Master Bedroom Suite with Two Walk-In Closets and Closet Organizers,Custom His/Her Master Bath with Dual Entry Shower with 2 Shower Heads/Frame-less Shower Doors and Dual Birch Vanity Cabinets/Kohler Faucets. Fully Finished Basement with 3 Foot Extension offers a Huge Recreation Room (Rough-in for Wet Bar) and Built-in Theater 5.1 Surround Sound System, Lower Level Guest Bedroom with Full Egress and Full Bathroom and Basement also offers plenty of storage. Exterior features a brand new Large Paver Patio, Fire Pit with seating, Custom Lighting, Grilling Area and Breezeway to Detached 2-Car Garage, Irrigation System and Fully Fenced with new PVC. The home also features a custom whole house speaker system for the main and upper levels and the Outdoor Patio.Maple Lawn Community Amenities include outdoor pool, tennis courts, fitness center, tot lot and dog park. Fantastic location close to the Columbia Mall, Shopping Centers and Numerous Restaurants just minutes away. Easy access to major commuter roads Rt.29/32/95/295. Just 15-25 minutes to Marc Train, BWI, Ft. Meade/NSA. Ideal for both Baltimore and DC commuters!
Location
State MD
County Howard
Zoning MXD3
Rooms
Basement Fully Finished, Windows
Interior
Interior Features Breakfast Area, Butlers Pantry, Carpet, Combination Kitchen/Living, Crown Moldings, Family Room Off Kitchen, Floor Plan - Open, Formal/Separate Dining Room, Kitchen - Gourmet, Kitchen - Island, Kitchen - Eat-In, Primary Bath(s), Recessed Lighting, Sprinkler System, Walk-in Closet(s), Wood Floors
Hot Water Natural Gas
Heating Central, Heat Pump(s)
Cooling Central A/C, Heat Pump(s)
Flooring Hardwood, Carpet
Fireplaces Number 1
Fireplaces Type Gas/Propane, Fireplace - Glass Doors
Equipment Built-In Microwave, Cooktop, Dishwasher, Disposal, Dryer, Washer, Exhaust Fan, Icemaker, Humidifier, Oven - Wall, Range Hood, Refrigerator
Furnishings No
Fireplace Y
Window Features Double Pane,Energy Efficient,Screens
Appliance Built-In Microwave, Cooktop, Dishwasher, Disposal, Dryer, Washer, Exhaust Fan, Icemaker, Humidifier, Oven - Wall, Range Hood, Refrigerator
Heat Source Natural Gas
Laundry Upper Floor
Exterior
Parking Features Garage - Rear Entry
Garage Spaces 2.0
Fence Fully
Utilities Available Cable TV, Fiber Optics Available
Amenities Available Club House, Common Grounds, Fitness Center, Jog/Walk Path, Pool - Outdoor, Recreational Center, Swimming Pool, Tennis Courts, Tot Lots/Playground
Water Access N
Roof Type Asphalt
Accessibility None
Total Parking Spaces 2
Garage Y
Building
Story 3+
Sewer Public Sewer
Water Public
Architectural Style Colonial
Level or Stories 3+
Additional Building Above Grade, Below Grade
Structure Type 9'+ Ceilings
New Construction N
Schools
Elementary Schools Fulton
Middle Schools Lime Kiln
High Schools Reservoir
School District Howard County Public School System
Others
HOA Fee Include Common Area Maintenance,Health Club,Management,Reserve Funds,Pool(s)
Senior Community No
Tax ID 1405595350
Ownership Fee Simple
SqFt Source Assessor
Acceptable Financing Conventional, VA, Cash
Horse Property N
Listing Terms Conventional, VA, Cash
Financing Conventional,VA,Cash
Special Listing Condition Standard
Read Less
Want to know what your home might be worth? Contact us for a FREE valuation!

Our team is ready to help you sell your home for the highest possible price ASAP

Bought with Steve Lenet • Long & Foster Real Estate, Inc.

GET MORE INFORMATION





