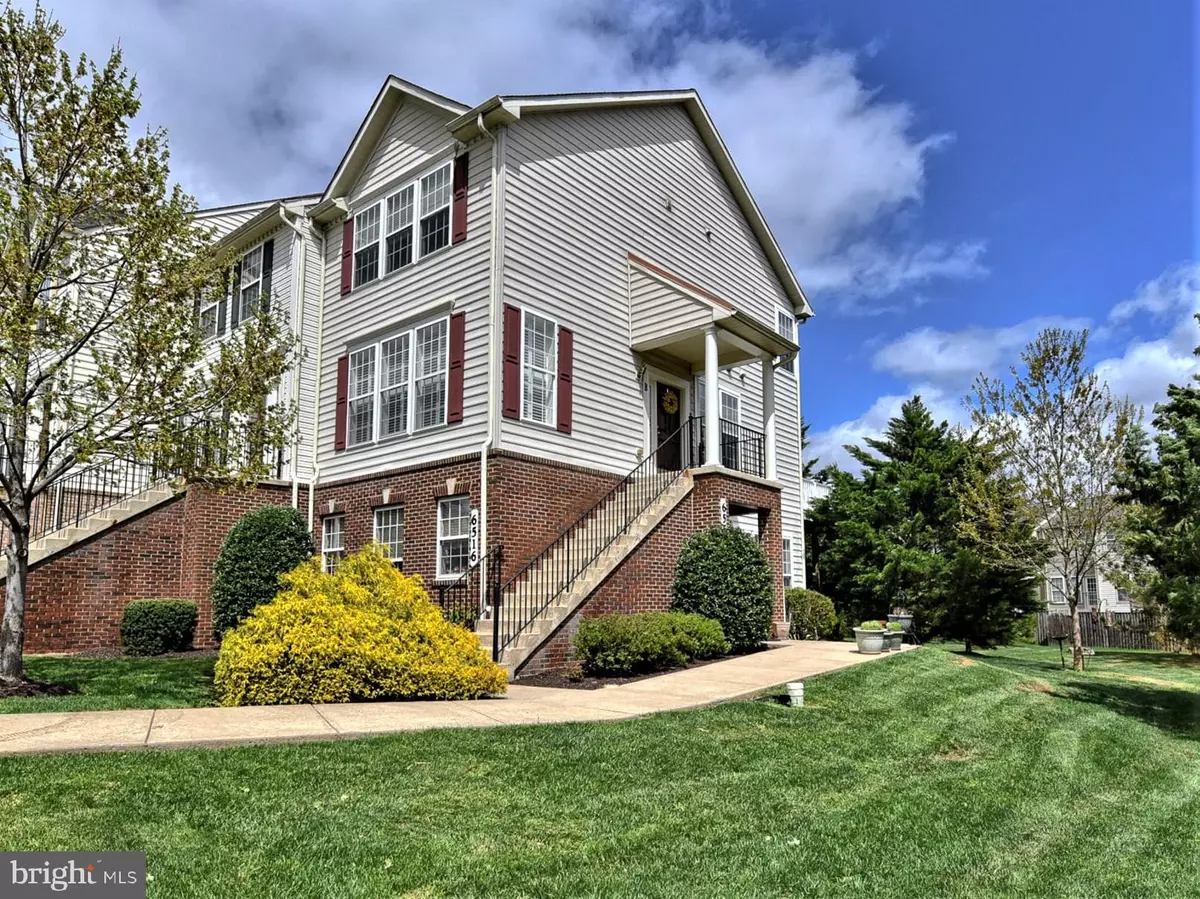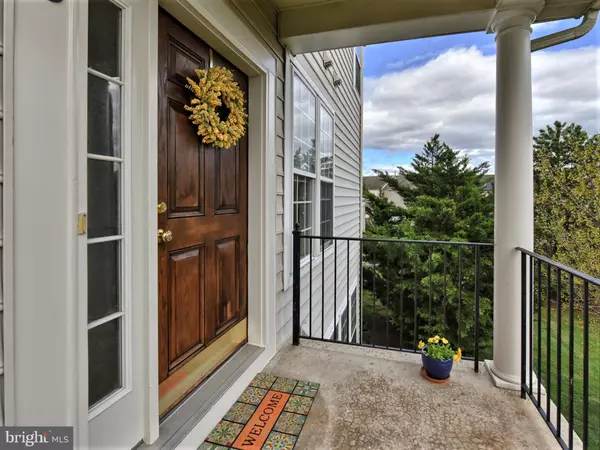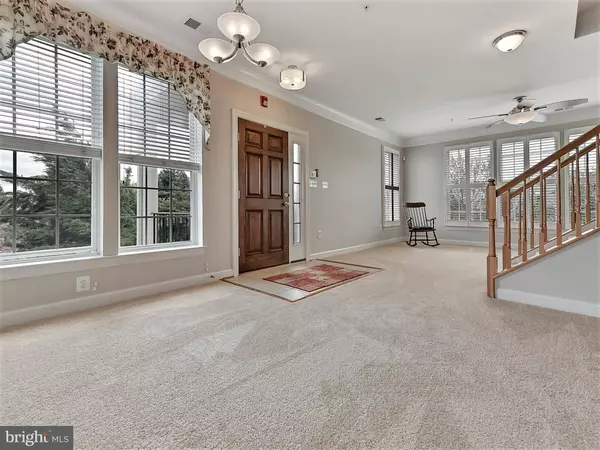$210,000
$215,000
2.3%For more information regarding the value of a property, please contact us for a free consultation.
6516-B DAYTONA CT #206 Frederick, MD 21703
2 Beds
3 Baths
1,314 SqFt
Key Details
Sold Price $210,000
Property Type Condo
Sub Type Condo/Co-op
Listing Status Sold
Purchase Type For Sale
Square Footage 1,314 sqft
Price per Sqft $159
Subdivision Ballenger Crossing
MLS Listing ID MDFR244306
Sold Date 06/10/19
Style Bi-level,Colonial
Bedrooms 2
Full Baths 2
Half Baths 1
Condo Fees $167/mo
HOA Y/N N
Abv Grd Liv Area 1,314
Originating Board BRIGHT
Year Built 2005
Annual Tax Amount $2,029
Tax Year 2018
Property Description
Sparkling clean, bright & sunny upper level end unit TH/Condo in Ballenger Crossing will make you say "WOW" the moment you enter. The first thing you notice is the BRAND NEW carpet just installed within last week. This community is in a fabulous location across from Ballenger Creek Park, & just 5 min. or less from most of the latest shopping, restaurants & entertainment, featuring Westview Cinemas. Corner location has a low maintenance balcony / deck off the kitchen, and is surrounded by trees creating a peaceful & private setting to relax w/ AM coffee, or enjoy a tasty outdoor dinner on a nice eve. There is a cozy brkfst nook in corner of kitchen which also offers a convenient closet area washer/ dryer. The kitchen features newer upgraded stainless appl., and 42" cabinets. A very ample sized storage closet is also on main level. The 2nd level features 2 Master BR's, each offers its own full bath and lots of closet space. Main level offers a half bath and big storage/coat closet. There are 2 elect. FP's ( one in LR and one in Master) create a cozy atmosphere on cool nights. Owner made this property ready for an immediate move in . You won't find many resale units as pristine as this. items in home are there for staging purposes but all may be left if desired. If interested please ask listing agent. EASY to show, just schedule with CSS and go. To see it is to want it!
Location
State MD
County Frederick
Zoning R
Rooms
Other Rooms Living Room, Dining Room, Primary Bedroom, Kitchen, Bathroom 1, Bathroom 2, Additional Bedroom
Interior
Interior Features Breakfast Area, Carpet, Ceiling Fan(s), Combination Dining/Living, Combination Kitchen/Dining, Crown Moldings, Curved Staircase, Dining Area, Kitchen - Eat-In, Kitchen - Table Space, Primary Bath(s), Upgraded Countertops, Window Treatments
Heating Forced Air
Cooling Ceiling Fan(s), Central A/C
Flooring Carpet
Fireplaces Type Heatilator
Equipment Built-In Microwave, Dishwasher, Disposal, Dryer, Icemaker, Oven/Range - Gas, Refrigerator, Stainless Steel Appliances, Washer
Furnishings Partially
Window Features Screens,Vinyl Clad
Appliance Built-In Microwave, Dishwasher, Disposal, Dryer, Icemaker, Oven/Range - Gas, Refrigerator, Stainless Steel Appliances, Washer
Heat Source Natural Gas
Laundry Main Floor, Dryer In Unit, Has Laundry, Washer In Unit
Exterior
Parking On Site 2
Utilities Available Cable TV Available
Amenities Available Common Grounds
Water Access N
View Trees/Woods, Other
Roof Type Architectural Shingle
Accessibility Other
Garage N
Building
Story 2
Sewer Public Sewer
Water Public
Architectural Style Bi-level, Colonial
Level or Stories 2
Additional Building Above Grade, Below Grade
Structure Type Dry Wall
New Construction N
Schools
Elementary Schools Ballenger Creek
Middle Schools Ballenger Creek
High Schools Tuscarora
School District Frederick County Public Schools
Others
Pets Allowed Y
HOA Fee Include All Ground Fee,Common Area Maintenance,Snow Removal,Trash
Senior Community No
Tax ID 1128586124
Ownership Condominium
Security Features Carbon Monoxide Detector(s),Smoke Detector,Sprinkler System - Indoor
Acceptable Financing Cash, Conventional
Listing Terms Cash, Conventional
Financing Cash,Conventional
Special Listing Condition Standard
Pets Allowed Number Limit
Read Less
Want to know what your home might be worth? Contact us for a FREE valuation!

Our team is ready to help you sell your home for the highest possible price ASAP

Bought with Sherry D Scire • RE/MAX Achievers

GET MORE INFORMATION





