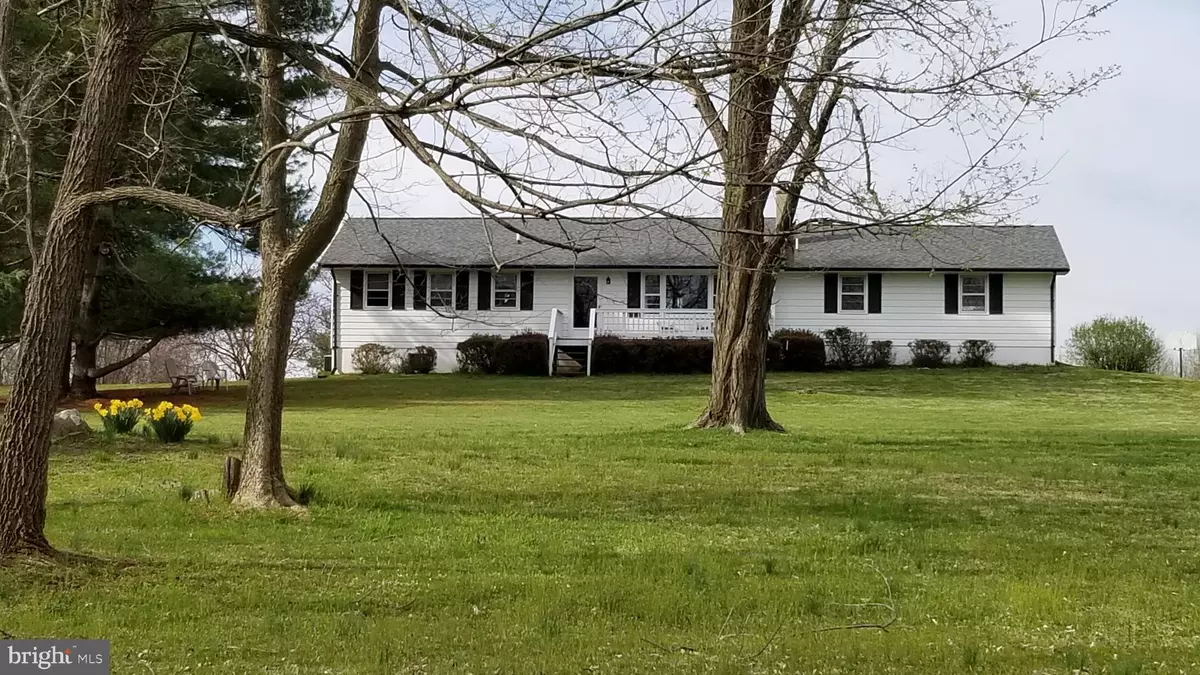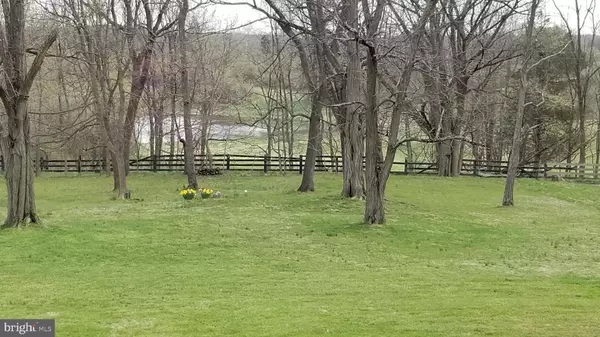$400,000
$425,000
5.9%For more information regarding the value of a property, please contact us for a free consultation.
38158 N FORK RD Purcellville, VA 20132
3 Beds
2 Baths
1,316 SqFt
Key Details
Sold Price $400,000
Property Type Single Family Home
Sub Type Detached
Listing Status Sold
Purchase Type For Sale
Square Footage 1,316 sqft
Price per Sqft $303
Subdivision None Available
MLS Listing ID VALO379220
Sold Date 06/11/19
Style Ranch/Rambler
Bedrooms 3
Full Baths 2
HOA Y/N N
Abv Grd Liv Area 1,316
Originating Board BRIGHT
Year Built 1974
Annual Tax Amount $3,912
Tax Year 2019
Lot Size 4.520 Acres
Acres 4.52
Property Description
A serene setting with outstanding views over 4.5+ acres of pastures and trees. Enjoy quiet mornings on the front porch with pond and mountain views. This home has been lovingly maintained by original owner. The over-sized 2-car garage (24'x24') has room for a work bench and includes a large sink perfect for big clean-ups. It's also plumbed for a full bath. The Master Bedroom boasts a private en-suite bath. The additional two bedrooms are spacious with plenty of light. The cozy living room has wonderful views through the triple picture window and a cozy wood stove for chilly winter evenings. And, it wouldn't be complete without a large country kitchen with plenty of room for dining with easy access to the rear covered deck where one can enjoy morning coffee come rain or shine. Additional space can be found in the full unfinished basement with walk-up stairs to the backyard. If you enjoy a private setting close to Purcellville and the village of Middleburg then look no further.
Location
State VA
County Loudoun
Zoning RESIDENTIAL
Rooms
Other Rooms Living Room, Primary Bedroom, Bedroom 2, Bedroom 3, Kitchen, Basement, Bathroom 2, Primary Bathroom
Basement Connecting Stairway, Daylight, Partial, Full, Heated, Interior Access, Outside Entrance, Rear Entrance, Unfinished, Walkout Stairs, Windows
Main Level Bedrooms 3
Interior
Interior Features Breakfast Area, Carpet, Ceiling Fan(s), Combination Kitchen/Dining, Entry Level Bedroom, Floor Plan - Open, Kitchen - Country, Kitchen - Eat-In, Water Treat System, Window Treatments, Wood Stove
Heating Baseboard - Electric, Central, Forced Air, Heat Pump(s)
Cooling Central A/C, Ceiling Fan(s)
Flooring Carpet, Rough-In, Vinyl
Equipment Built-In Microwave, Dryer - Front Loading, Oven - Self Cleaning, Refrigerator, Stove, Washer, Water Conditioner - Owned
Fireplace N
Appliance Built-In Microwave, Dryer - Front Loading, Oven - Self Cleaning, Refrigerator, Stove, Washer, Water Conditioner - Owned
Heat Source Electric
Laundry Basement
Exterior
Exterior Feature Deck(s), Porch(es)
Parking Features Garage - Rear Entry, Built In, Garage Door Opener, Inside Access, Oversized
Garage Spaces 2.0
Utilities Available Phone Available, Cable TV, DSL Available, Phone
Water Access N
View Pond, Scenic Vista, Panoramic, Mountain
Roof Type Asphalt
Street Surface Gravel
Accessibility None
Porch Deck(s), Porch(es)
Attached Garage 2
Total Parking Spaces 2
Garage Y
Building
Lot Description Front Yard, Level, Partly Wooded, Rear Yard, Road Frontage, Rural, Sloping
Story 2
Sewer Septic = # of BR
Water Private, Well
Architectural Style Ranch/Rambler
Level or Stories 2
Additional Building Above Grade, Below Grade
Structure Type Dry Wall
New Construction N
Schools
Elementary Schools Kenneth W. Culbert
Middle Schools Blue Ridge
High Schools Loudoun Valley
School District Loudoun County Public Schools
Others
Senior Community No
Tax ID 460305969000
Ownership Fee Simple
SqFt Source Assessor
Horse Property Y
Horse Feature Horses Allowed
Special Listing Condition Standard
Read Less
Want to know what your home might be worth? Contact us for a FREE valuation!

Our team is ready to help you sell your home for the highest possible price ASAP

Bought with Mary Wisker • Long & Foster Real Estate, Inc.

GET MORE INFORMATION





