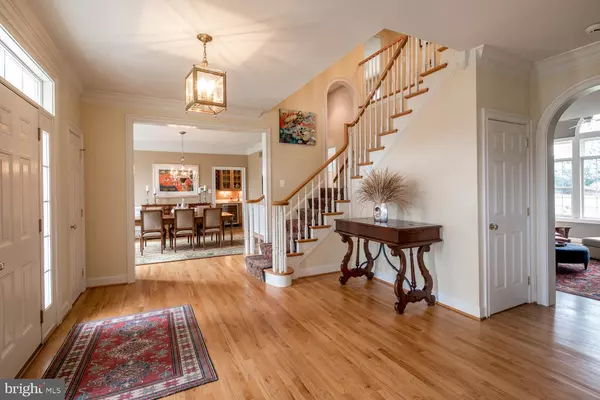$1,050,000
$1,100,000
4.5%For more information regarding the value of a property, please contact us for a free consultation.
10 CALLERY WAY Malvern, PA 19355
5 Beds
6 Baths
5,677 SqFt
Key Details
Sold Price $1,050,000
Property Type Single Family Home
Sub Type Detached
Listing Status Sold
Purchase Type For Sale
Square Footage 5,677 sqft
Price per Sqft $184
Subdivision Meadowbrook Farm
MLS Listing ID PACT418892
Sold Date 06/14/19
Style Traditional
Bedrooms 5
Full Baths 4
Half Baths 2
HOA Y/N N
Abv Grd Liv Area 5,677
Originating Board BRIGHT
Year Built 2001
Tax Year 2018
Lot Size 0.689 Acres
Acres 0.69
Lot Dimensions 0.00 x 0.00
Property Description
This meticulous colonial enjoys a beautiful setting on expansive private grounds and provides incomparable living for its discerning new owners. Embellished with a stone front, charming shutters and dormers, and a covered entry, this gem makes a statement of character while offering desirable updates and modern amenities. A gracious, airy reception hall with dual coat closets is enriched by a graceful staircase, open arched doorways, and hardwood floors that flow to the main rooms beyond. Exemplifying the traditional colonial style, the foyer is sandwiched by the elegant living room and formal dining room to the right and left, affording a sweeping flow for entertaining. The living room with fireplace invites relaxation and conversation. Serve meals in the wainscoted dining room that connects to a butler s pantry with a Sub-Zero fridge, sink and cabinetry, and the kitchen. No chef can resist the sun-filled kitchen with generous custom cabinetry, storage and counter space. A gas stove and double wall ovens by Wolf, built-in Sub-Zero refrigerator, Sub-Zero wine fridge and built-in microwave give the cook everything needed to whip up gourmet and casual fare. Gather in the light-bathed breakfast room, or step out glass doors to the large rear paver stone patio that extends to a lush green yard. Lovely arched openings lead into the spacious family room with vaulted ceilings, a fireplace with stone surround, picture windows with scenic views, and sliding doors to the patio for easy indoor-outdoor parties. The main level also features an office with wet bar, convenient powder room, and mudroom with a laundry room and 2nd powder room providing entry from the attached to the 3-car garage. Ascend to the 2nd level where your master suite awaits. Complementing the vaulted bedroom is a sitting room, fitted walk-in closet, and serene master bath with his & her sinks, a Jacuzzi tub and shower. Another en-suite bedroom, additional bedrooms and full baths, plus a family room off the landing provide extra comfort. The 3rd floor "suite" is very private and perfect for an office, nanny, studio or other use. A laundry room, basement with a rec area and wine room, central air, and lovely specimen plantings enhance the allure. The neighborhood is exceptional and family-friendly with access to it all.
Location
State PA
County Chester
Area Willistown Twp (10354)
Zoning RES
Rooms
Other Rooms Living Room, Dining Room, Primary Bedroom, Sitting Room, Kitchen, In-Law/auPair/Suite, Laundry, Mud Room, Office, Workshop, Bonus Room, Primary Bathroom
Basement Full, Partially Finished
Interior
Interior Features Breakfast Area, Built-Ins, Carpet, Ceiling Fan(s), Combination Kitchen/Living, Crown Moldings, Dining Area, Family Room Off Kitchen, Floor Plan - Open, Kitchen - Island, Primary Bath(s), Walk-in Closet(s), Wet/Dry Bar
Heating Forced Air
Cooling Central A/C
Flooring Hardwood, Carpet
Fireplaces Number 2
Equipment Cooktop, Disposal, Dishwasher, Oven - Wall, Oven - Double
Fireplace Y
Appliance Cooktop, Disposal, Dishwasher, Oven - Wall, Oven - Double
Heat Source Natural Gas
Laundry Main Floor
Exterior
Exterior Feature Patio(s)
Parking Features Built In
Garage Spaces 3.0
Water Access N
View Trees/Woods
Roof Type Shingle
Accessibility None
Porch Patio(s)
Attached Garage 3
Total Parking Spaces 3
Garage Y
Building
Story 3+
Sewer Public Sewer
Water Public
Architectural Style Traditional
Level or Stories 3+
Additional Building Above Grade, Below Grade
Structure Type 9'+ Ceilings,Tray Ceilings,Vaulted Ceilings
New Construction N
Schools
School District Great Valley
Others
Senior Community No
Tax ID 54-03 -0023.01E0
Ownership Fee Simple
SqFt Source Estimated
Acceptable Financing Cash, Conventional
Listing Terms Cash, Conventional
Financing Cash,Conventional
Special Listing Condition Standard
Read Less
Want to know what your home might be worth? Contact us for a FREE valuation!

Our team is ready to help you sell your home for the highest possible price ASAP

Bought with Lynn M Rodriguez • BHHS Fox & Roach-Malvern

GET MORE INFORMATION





