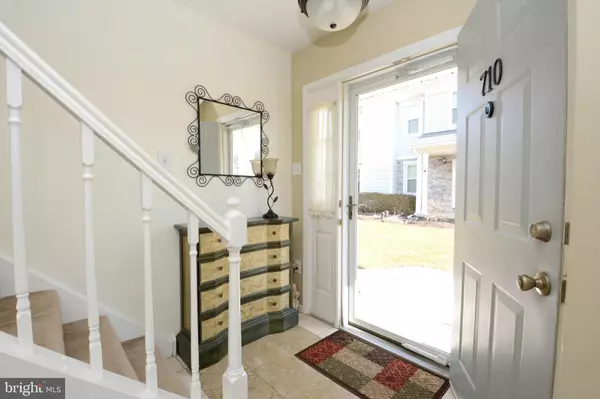$170,000
$170,000
For more information regarding the value of a property, please contact us for a free consultation.
710 MEWS DR Sellersville, PA 18960
2 Beds
3 Baths
1,275 SqFt
Key Details
Sold Price $170,000
Property Type Townhouse
Sub Type End of Row/Townhouse
Listing Status Sold
Purchase Type For Sale
Square Footage 1,275 sqft
Price per Sqft $133
Subdivision Mews At Wyckford C
MLS Listing ID PABU399090
Sold Date 06/14/19
Style Back-to-Back
Bedrooms 2
Full Baths 2
Half Baths 1
HOA Fees $260/mo
HOA Y/N Y
Abv Grd Liv Area 1,275
Originating Board BRIGHT
Year Built 1990
Annual Tax Amount $3,057
Tax Year 2018
Property Description
The needle in a haystack you've been waiting for! This two story townhouse in the Mews at Wyckford Commons is move in ready. Tastefully decorated and maintained, pride of ownership is evident here. Enter through a covered porch and into a marble foyer. We begin by opening up into a comfortable living space complete with a wood burning fireplace on a custom tile hearth. Relax by the fire or head out to the cozy paver patio just off of the living room, accessible via sliding glass doors. Adjacent to the living area is the dining room featuring bamboo floors. The gleaming floors run directly into the kitchen with stunning granite counter tops, Whirlpool Gold S/S Appliances, Dishwasher, Disposal, Utility/Pantry Room & a plethora of cabinet space. Upstairs you'll find 2 spacious bedrooms & 2 Full Baths. The Master Suite offers a private master bathroom & walk-in closet. The 2nd bedroom is currently used as an office space. Both rooms have ceiling fans & the laundry area is conveniently nestled on the 2nd floor. Seller welcomes you to take a tour!
Location
State PA
County Bucks
Area Sellersville Boro (10139)
Zoning LR
Rooms
Other Rooms Living Room, Dining Room, Primary Bedroom, Bedroom 2, Kitchen, Laundry, Primary Bathroom, Full Bath, Half Bath
Interior
Interior Features Ceiling Fan(s), Carpet, Dining Area, Primary Bath(s), Pantry, Upgraded Countertops, Walk-in Closet(s), Window Treatments, Wood Floors
Hot Water Electric
Heating Heat Pump - Electric BackUp
Cooling Central A/C
Flooring Hardwood, Carpet
Fireplaces Number 1
Fireplaces Type Mantel(s), Fireplace - Glass Doors
Equipment Built-In Microwave, Built-In Range, Dishwasher, Disposal, Dryer - Electric, Oven - Double, Refrigerator, Stainless Steel Appliances, Washer
Furnishings No
Fireplace Y
Appliance Built-In Microwave, Built-In Range, Dishwasher, Disposal, Dryer - Electric, Oven - Double, Refrigerator, Stainless Steel Appliances, Washer
Heat Source Electric
Laundry Upper Floor
Exterior
Amenities Available Tot Lots/Playground
Water Access N
Roof Type Architectural Shingle
Accessibility None
Garage N
Building
Story 2
Sewer Public Sewer
Water Public
Architectural Style Back-to-Back
Level or Stories 2
Additional Building Above Grade, Below Grade
New Construction N
Schools
School District Pennridge
Others
HOA Fee Include Common Area Maintenance,Lawn Maintenance,Snow Removal,Ext Bldg Maint
Senior Community No
Tax ID 39-008-366-710
Ownership Condominium
Acceptable Financing Cash, Conventional, FHA, VA
Horse Property N
Listing Terms Cash, Conventional, FHA, VA
Financing Cash,Conventional,FHA,VA
Special Listing Condition Standard
Read Less
Want to know what your home might be worth? Contact us for a FREE valuation!

Our team is ready to help you sell your home for the highest possible price ASAP

Bought with Alysha Brand • Keller Williams Real Estate - Newtown

GET MORE INFORMATION





