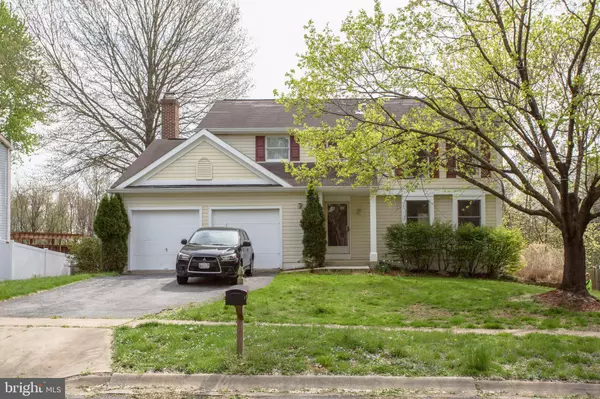$422,000
$429,000
1.6%For more information regarding the value of a property, please contact us for a free consultation.
20425 WATKINS MEADOW DR Germantown, MD 20876
4 Beds
3 Baths
2,478 SqFt
Key Details
Sold Price $422,000
Property Type Single Family Home
Sub Type Detached
Listing Status Sold
Purchase Type For Sale
Square Footage 2,478 sqft
Price per Sqft $170
Subdivision Watkins Meadows
MLS Listing ID MDMC652720
Sold Date 06/14/19
Style Colonial
Bedrooms 4
Full Baths 2
Half Baths 1
HOA Y/N N
Abv Grd Liv Area 1,878
Originating Board BRIGHT
Year Built 1985
Annual Tax Amount $4,538
Tax Year 2018
Lot Size 10,766 Sqft
Acres 0.25
Property Description
You'll love this delightful Colonial home that backs up to Great Seneca Stream Valley Park. This 4 bed, 2.5 bath home has a 2 car garage and partially-finished basement giving you 2,478 total finished square feet of comfort and utility. The open kitchen design flows breezily into a spacious family room and opens out onto a stunning multi-level deck that overlooks an enormous backyard. Imagine yourself entertaining, relaxing, or barbecuing with these wooded views! Plus: Renovated bathrooms, hardwood floors, and loads of storage. Located in a convenient community close to great schools. You won't want to miss this one. Schedule a showing today!
Location
State MD
County Montgomery
Zoning R200
Direction West
Rooms
Other Rooms Living Room, Dining Room, Primary Bedroom, Bedroom 2, Bedroom 3, Kitchen, Family Room, Basement, Bedroom 1, Bathroom 1, Primary Bathroom
Basement Daylight, Full, Partially Finished, Heated, Interior Access, Walkout Level
Interior
Interior Features Attic, Carpet, Breakfast Area, Family Room Off Kitchen, Kitchen - Island, Kitchen - Table Space, Primary Bath(s), Window Treatments, Wood Floors
Hot Water Electric
Heating Heat Pump(s)
Cooling Central A/C, Programmable Thermostat, Heat Pump(s)
Flooring Carpet, Ceramic Tile, Hardwood
Fireplaces Number 1
Fireplaces Type Brick
Equipment Disposal, Dryer, Microwave, Oven/Range - Electric, Range Hood, Refrigerator, Dishwasher, Dryer - Electric, Washer
Appliance Disposal, Dryer, Microwave, Oven/Range - Electric, Range Hood, Refrigerator, Dishwasher, Dryer - Electric, Washer
Heat Source Electric
Laundry Lower Floor
Exterior
Exterior Feature Deck(s)
Garage Spaces 2.0
Utilities Available Cable TV Available
Water Access N
View Garden/Lawn
Roof Type Asphalt
Accessibility None
Porch Deck(s)
Total Parking Spaces 2
Garage N
Building
Lot Description Backs - Parkland, Backs to Trees, Private, Rear Yard
Story 3+
Sewer Public Sewer
Water Public
Architectural Style Colonial
Level or Stories 3+
Additional Building Above Grade, Below Grade
Structure Type Dry Wall
New Construction N
Schools
Elementary Schools Stedwick
Middle Schools Neelsville
High Schools Watkins Mill
School District Montgomery County Public Schools
Others
Senior Community No
Tax ID 160902275796
Ownership Fee Simple
SqFt Source Estimated
Special Listing Condition Standard
Read Less
Want to know what your home might be worth? Contact us for a FREE valuation!

Our team is ready to help you sell your home for the highest possible price ASAP

Bought with Ian Greathead • Keller Williams Capital Properties

GET MORE INFORMATION





