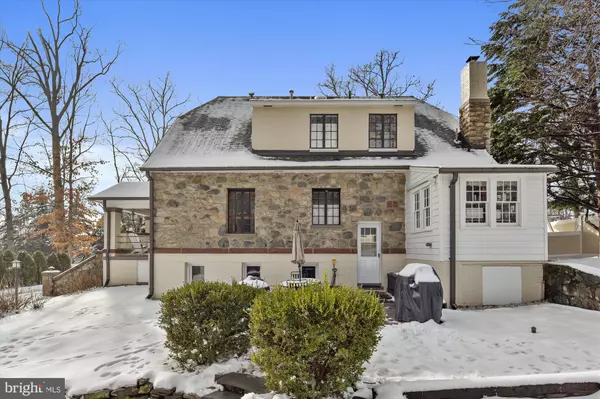$745,000
$800,000
6.9%For more information regarding the value of a property, please contact us for a free consultation.
9028 LEE HWY Fairfax, VA 22031
3 Beds
2 Baths
2,473 SqFt
Key Details
Sold Price $745,000
Property Type Single Family Home
Sub Type Detached
Listing Status Sold
Purchase Type For Sale
Square Footage 2,473 sqft
Price per Sqft $301
Subdivision Briarwood Farms
MLS Listing ID VAFX867806
Sold Date 06/17/19
Style Cape Cod
Bedrooms 3
Full Baths 2
HOA Y/N N
Abv Grd Liv Area 1,623
Originating Board BRIGHT
Year Built 1928
Annual Tax Amount $7,034
Tax Year 2019
Lot Size 0.459 Acres
Acres 0.46
Property Description
Welcome to 1928 and Briarwood Farm, an urban farmette, located near the Vienna Metro, shopping, restaurants and a variety of convenient amenities! Enjoy the convenience of the urban lifestyle coupled with the architectural charms of country living. The current owners have exquisitely renovated this enchanting 1928 quarried-stone home to modern standards, but it still boasts many timeless Craftsman details. Lathe and plaster walls, 90+ year old wide plank pegged oak flooring, natural stained doors and millwork. French doors lead from living room to inviting covered porch. Updated kitchen and remodeled baths, 2 fireplaces, daylight lower level gathering room with exposed brick, bead board trim, and a wet bar. Detached 1.5-car garage with minor lift and electricity includes massive storage loft. Freshly painted and landscaped. All nestled on .46 acres with historic significance, just 1/2 mile from Vienna metro. The original flagstone patio is perfect for outdoor entertaining. This immaculate home is a unique rare gem for a one-of-a-kind buyer! Note: while this home has a lengthy county history, there are no restrictions on remodeling pursuant to Fairfax County code. The home is not registered with any historical society. The nearby area is undergoing neighborhood renovations to add approximately 28 new luxury homesites, new anchor grocery stores, new bike trail bridges on the W&OD Trail, and more.
Location
State VA
County Fairfax
Zoning 110
Direction East
Rooms
Other Rooms Living Room, Dining Room, Bedroom 2, Bedroom 3, Kitchen, Family Room, Breakfast Room, Bedroom 1, Utility Room, Bathroom 1
Basement Full
Main Level Bedrooms 1
Interior
Interior Features Attic, Butlers Pantry, Ceiling Fan(s), Floor Plan - Traditional, Wood Floors
Hot Water Electric
Heating Radiator
Cooling Ceiling Fan(s), Central A/C
Fireplaces Number 2
Fireplaces Type Wood, Flue for Stove
Equipment Dishwasher, Dryer, Refrigerator, Washer
Fireplace Y
Appliance Dishwasher, Dryer, Refrigerator, Washer
Heat Source Oil
Laundry Basement
Exterior
Exterior Feature Patio(s), Porch(es)
Parking Features Garage - Front Entry, Oversized, Additional Storage Area
Garage Spaces 7.0
Fence Rear, Privacy
Utilities Available Cable TV, Fiber Optics Available
Water Access N
View Garden/Lawn, Trees/Woods
Accessibility None
Porch Patio(s), Porch(es)
Road Frontage City/County
Total Parking Spaces 7
Garage Y
Building
Lot Description Backs to Trees, Cleared, Not In Development
Story 3+
Sewer Public Sewer
Water Private
Architectural Style Cape Cod
Level or Stories 3+
Additional Building Above Grade, Below Grade
Structure Type 9'+ Ceilings,Plaster Walls
New Construction N
Schools
Elementary Schools Fairhill
Middle Schools Jackson
High Schools Falls Church
School District Fairfax County Public Schools
Others
Senior Community No
Tax ID 0484 03360025
Ownership Fee Simple
SqFt Source Assessor
Special Listing Condition Standard
Read Less
Want to know what your home might be worth? Contact us for a FREE valuation!

Our team is ready to help you sell your home for the highest possible price ASAP

Bought with Donna R Hamaker • William G. Buck & Assoc., Inc.

GET MORE INFORMATION





