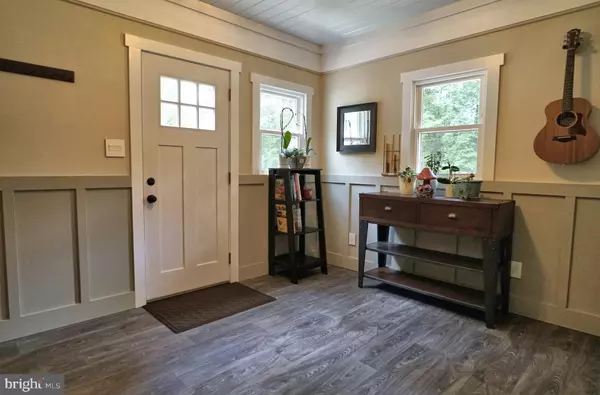$215,000
$215,000
For more information regarding the value of a property, please contact us for a free consultation.
47980 JANET LN Lexington Park, MD 20653
3 Beds
1 Bath
1,268 SqFt
Key Details
Sold Price $215,000
Property Type Single Family Home
Sub Type Detached
Listing Status Sold
Purchase Type For Sale
Square Footage 1,268 sqft
Price per Sqft $169
Subdivision Forrest Park
MLS Listing ID MDSM162176
Sold Date 06/28/19
Style Ranch/Rambler
Bedrooms 3
Full Baths 1
HOA Y/N N
Abv Grd Liv Area 1,268
Originating Board BRIGHT
Year Built 1959
Annual Tax Amount $1,583
Tax Year 2018
Lot Size 0.459 Acres
Acres 0.46
Property Description
This home has been taken down to the studs and rebuilt with designer features. New Roof, windows, plumbing, HVAC, heat pump, insulation, drywall, electric wiring, and smoke detectors. Features include original hardwood floors that have been refinished, an amazing new kitchen with Solid Wood 42" Cabinets with Crown Molding and soft-close, Beautiful counter tops, New appliances, Built-in Pantry, Built-in Microwave, Center Island with SS Farm Sink, and recessed lighting. The new Bath has an iron tub with tile surround, ceramic flooring that looks like real wood, and upgraded fixtures. Home also features unique Murphy built-ins that open to storage, Sliding Barn Door, Solid Mahogany Speakeasy front door. The interior of this home shines like new! Large level fenced rear yard with rear deck and patio. Detached garage with electric and garage door opener is being sold as is. Located less than 1 mile from gate three of PAX Naval Air Station. Leave that commute behind! Nearby beaches, restaurants, shopping, museums, theater, and local parks. FANTASTIC LOCATION!
Location
State MD
County Saint Marys
Zoning RL
Rooms
Main Level Bedrooms 3
Interior
Interior Features Attic, Breakfast Area, Built-Ins, Ceiling Fan(s), Combination Kitchen/Dining, Entry Level Bedroom, Family Room Off Kitchen, Floor Plan - Open, Kitchen - Eat-In, Kitchen - Island, Recessed Lighting, Upgraded Countertops, Window Treatments, Wood Floors, Kitchen - Table Space, Pantry
Hot Water Electric
Heating Central, Heat Pump(s)
Cooling Ceiling Fan(s), Central A/C
Flooring Hardwood
Equipment Built-In Microwave, Dishwasher, Oven/Range - Electric, Refrigerator, Washer, Dryer
Fireplace N
Appliance Built-In Microwave, Dishwasher, Oven/Range - Electric, Refrigerator, Washer, Dryer
Heat Source Electric
Exterior
Exterior Feature Deck(s), Patio(s)
Parking Features Garage - Front Entry
Garage Spaces 1.0
Fence Fully, Chain Link, Board
Water Access N
View Garden/Lawn, Trees/Woods
Roof Type Composite
Accessibility None
Porch Deck(s), Patio(s)
Total Parking Spaces 1
Garage Y
Building
Lot Description Backs to Trees, Front Yard, Level, Rear Yard, SideYard(s)
Story 1
Foundation Crawl Space
Sewer Public Sewer
Water Public
Architectural Style Ranch/Rambler
Level or Stories 1
Additional Building Above Grade, Below Grade
Structure Type Dry Wall
New Construction N
Schools
Elementary Schools Park Hall
Middle Schools Spring Ridge
High Schools Great Mills
School District St. Mary'S County Public Schools
Others
Senior Community No
Tax ID 1908050414
Ownership Fee Simple
SqFt Source Estimated
Acceptable Financing USDA, Cash, Conventional, FHA, VA, Other
Listing Terms USDA, Cash, Conventional, FHA, VA, Other
Financing USDA,Cash,Conventional,FHA,VA,Other
Special Listing Condition Standard
Read Less
Want to know what your home might be worth? Contact us for a FREE valuation!

Our team is ready to help you sell your home for the highest possible price ASAP

Bought with Barbara C Mattingly • Mattingly Real Estate, LLC

GET MORE INFORMATION





