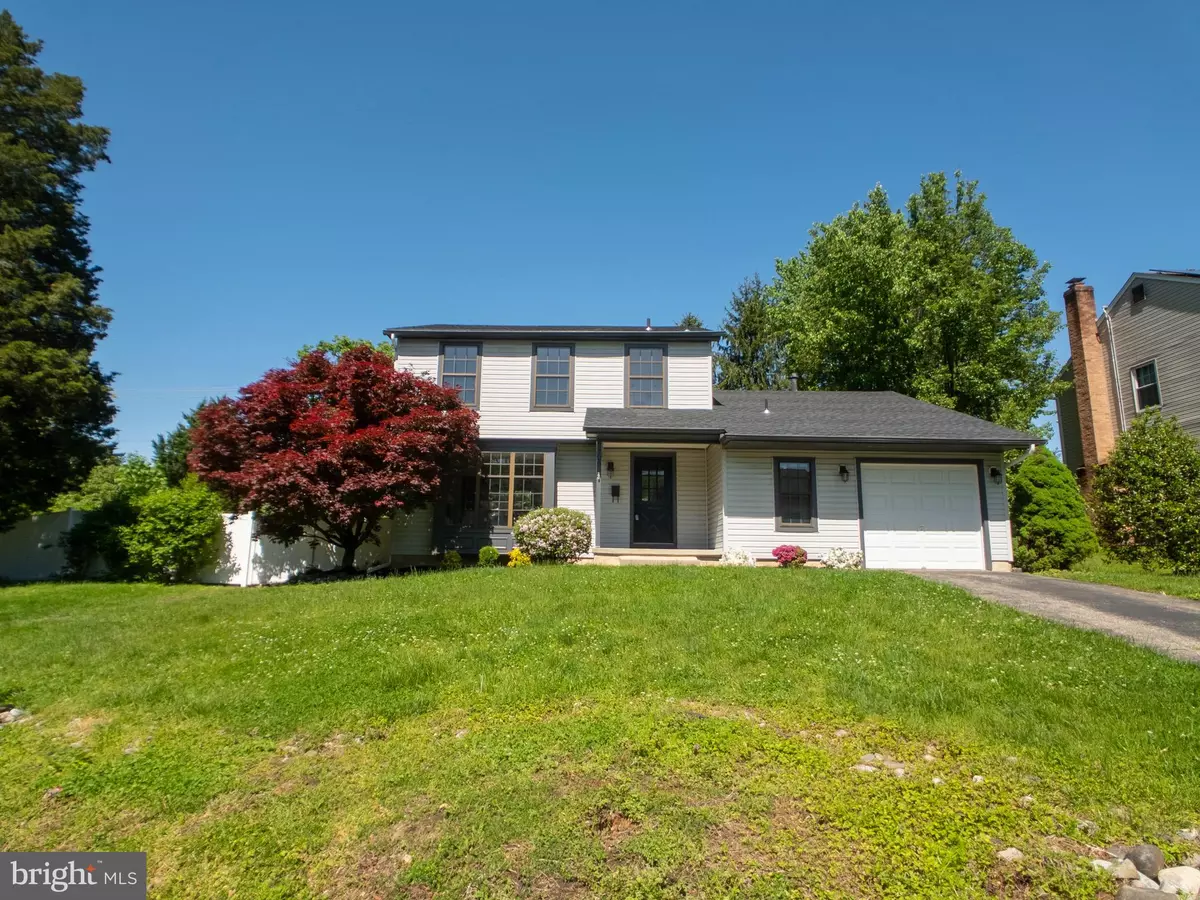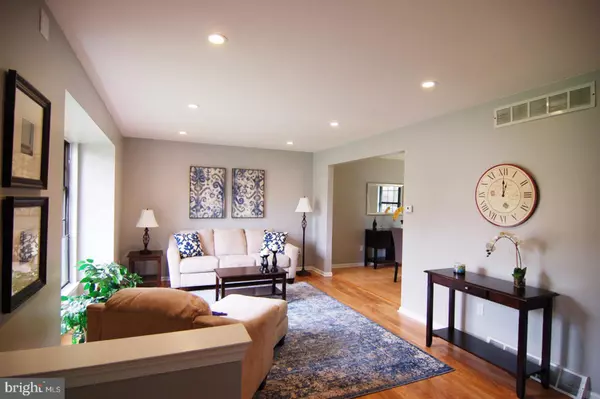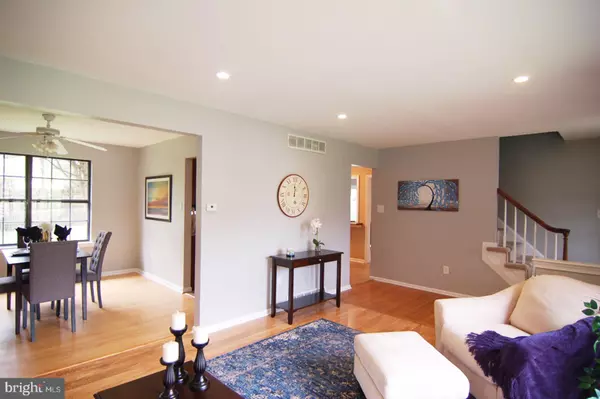$225,000
$224,900
For more information regarding the value of a property, please contact us for a free consultation.
706 SYCAMORE CT Laurel Springs, NJ 08021
3 Beds
3 Baths
2,105 SqFt
Key Details
Sold Price $225,000
Property Type Single Family Home
Sub Type Detached
Listing Status Sold
Purchase Type For Sale
Square Footage 2,105 sqft
Price per Sqft $106
Subdivision Lakeside
MLS Listing ID NJCD252966
Sold Date 07/01/19
Style Colonial
Bedrooms 3
Full Baths 2
Half Baths 1
HOA Y/N N
Abv Grd Liv Area 1,505
Originating Board BRIGHT
Year Built 1990
Annual Tax Amount $7,627
Tax Year 2018
Lot Size 0.255 Acres
Acres 0.26
Property Description
Laurel Springs is consistently ranked one of the top 12 towns in NJ year after year. Tucked away on the corner of a quiet and serene cul-de-sac just a few short steps away from the magnificent Laurel Lake. This beautiful and spacious 3 bed/2.5 bath Colonial was just refinished and is turn key ready for its proud new owners. This home is the corner home on a nice size corner lot at the end of a quiet cul-de-sac. Like this home, all the surrounding homes are big, beautiful and meticulously maintained. Nothing further needed on this home as all the finishes have been done for you and she is ready for new owners to enjoy for years to come. New roof, gutters, garage door, glass slider, paint top to bottom, brand new refinished basement, new eat in breakfast station, bathrooms, new tiled floors, new granite, new appliances, wood, laminate flooring, spacious laundry room, garage, central a/c, upgraded electric panel etc. This location and the surroundings of this home are 2nd to none! A beautiful bonus room off the kitchen leading to a new slider onto the refinished deck and so much more. This home is a must see so do your do-diligence and go have a look at this one. You will not be disappointed. This home is definitely priced to sell, so come take a look !
Location
State NJ
County Camden
Area Laurel Springs Boro (20420)
Zoning NA
Rooms
Basement Full, Water Proofing System
Interior
Interior Features Carpet, Dining Area, Family Room Off Kitchen, Floor Plan - Traditional, Recessed Lighting, Upgraded Countertops, Wood Floors
Hot Water Natural Gas
Cooling Central A/C
Flooring Hardwood, Ceramic Tile, Laminated, Carpet
Equipment Built-In Microwave, Dishwasher, Oven/Range - Electric, Refrigerator, Water Heater
Fireplace N
Appliance Built-In Microwave, Dishwasher, Oven/Range - Electric, Refrigerator, Water Heater
Heat Source Natural Gas
Exterior
Parking Features Garage - Front Entry, Built In
Garage Spaces 1.0
Water Access N
Roof Type Shingle
Accessibility None
Attached Garage 1
Total Parking Spaces 1
Garage Y
Building
Story 2
Sewer Public Sewer
Water Public
Architectural Style Colonial
Level or Stories 2
Additional Building Above Grade, Below Grade
Structure Type Dry Wall
New Construction N
Schools
High Schools Sterling
School District Sterling High
Others
Senior Community No
Tax ID 20-00059-00005
Ownership Fee Simple
SqFt Source Estimated
Special Listing Condition Standard
Read Less
Want to know what your home might be worth? Contact us for a FREE valuation!

Our team is ready to help you sell your home for the highest possible price ASAP

Bought with Thomas Clendining • BHHS Fox & Roach - Haddonfield

GET MORE INFORMATION





