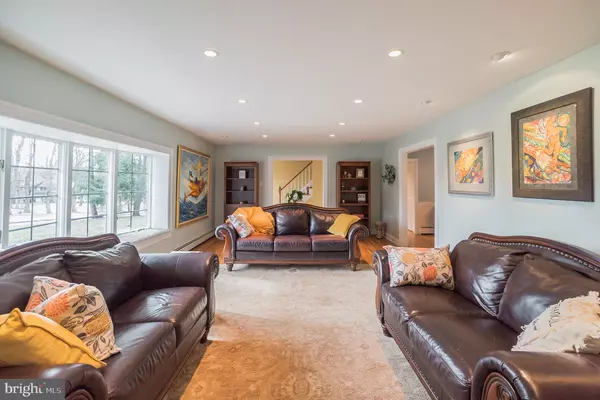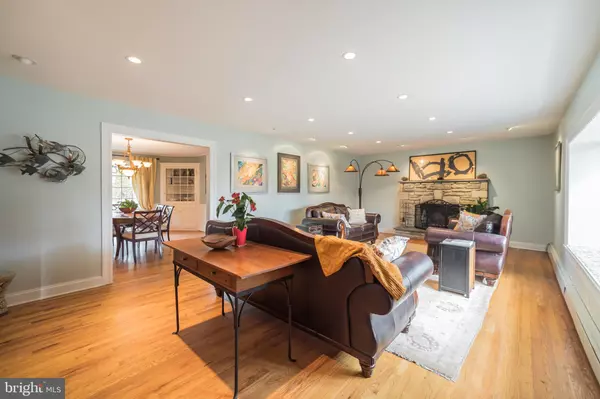$599,999
$612,000
2.0%For more information regarding the value of a property, please contact us for a free consultation.
8 SUNSET LN Yardley, PA 19067
5 Beds
4 Baths
3,078 SqFt
Key Details
Sold Price $599,999
Property Type Single Family Home
Sub Type Detached
Listing Status Sold
Purchase Type For Sale
Square Footage 3,078 sqft
Price per Sqft $194
Subdivision Delavue Manor
MLS Listing ID PABU442082
Sold Date 06/26/19
Style Cape Cod
Bedrooms 5
Full Baths 3
Half Baths 1
HOA Y/N N
Abv Grd Liv Area 3,078
Originating Board BRIGHT
Year Built 1958
Annual Tax Amount $10,044
Tax Year 2018
Lot Size 0.482 Acres
Acres 0.48
Lot Dimensions 105 X200
Property Description
Welcome home to this warm and wonderful 5 bedroom, 3 1/2 bath stone cape in the well-established neighborhood of Delavue Manor and highly desirable Pennsbury school district of Yardley. Hardwood floors throughout, except in the bright and spacious Mexican-tiled kitchen and family room. Full of character, the Dining room has two large built-in corner china cabinets, which create space and elegance. Wainscoting and chair rail. Beautiful view of garden. Glass panel pocket door leads into sky-lit kitchen with white cabinets, granite counters, and all stainless steel appliances. Antique island with butcher block and large eat-in area. Family room in back of house opens to screened porch which has a wonderful view of the yard and gardens. Situated on nearly a half acre, fenced lot, with patio, fire-pit, and vegetable garden. Landscaped with dry-stacked stone walls and cascading perennials. Huge living room with recessed lighting galore and beautiful stone fireplace. First floor bedroom with 2 closets and full bath. First floor study with two built-in Scandinavian desks, file cabinets and book shelves. Perfect home office with glass panel privacy door. Second floor has 4 generous bedrooms and two full baths. Baths are not original. Small room off of master is perfect for a hobbyist, nursery or home gym. A two car garage completes the picture. This is a one of a kind home with loads of space and storage to accommodate a multitude of needs.
Location
State PA
County Bucks
Area Lower Makefield Twp (10120)
Zoning R2
Rooms
Other Rooms Living Room, Dining Room, Primary Bedroom, Bedroom 2, Bedroom 3, Bedroom 4, Kitchen, Family Room, Bedroom 1, Laundry, Office, Bathroom 1, Bathroom 2, Primary Bathroom, Half Bath, Screened Porch
Main Level Bedrooms 1
Interior
Hot Water Oil
Heating Other
Cooling Central A/C
Flooring Hardwood, Tile/Brick
Fireplaces Number 1
Fireplaces Type Mantel(s)
Heat Source Oil
Laundry Main Floor
Exterior
Exterior Feature Patio(s), Screened
Parking Features Garage Door Opener, Inside Access
Garage Spaces 8.0
Fence Wood
Water Access N
Roof Type Shingle
Accessibility Other
Porch Patio(s), Screened
Attached Garage 2
Total Parking Spaces 8
Garage Y
Building
Lot Description Front Yard, Private
Story 2
Foundation Slab
Sewer Public Sewer
Water Public
Architectural Style Cape Cod
Level or Stories 2
Additional Building Above Grade, Below Grade
New Construction N
Schools
School District Pennsbury
Others
Senior Community No
Tax ID 20-038-044
Ownership Fee Simple
SqFt Source Assessor
Special Listing Condition Standard
Read Less
Want to know what your home might be worth? Contact us for a FREE valuation!

Our team is ready to help you sell your home for the highest possible price ASAP

Bought with Carolyn A McLoughlin • Long & Foster Real Estate, Inc.

GET MORE INFORMATION





