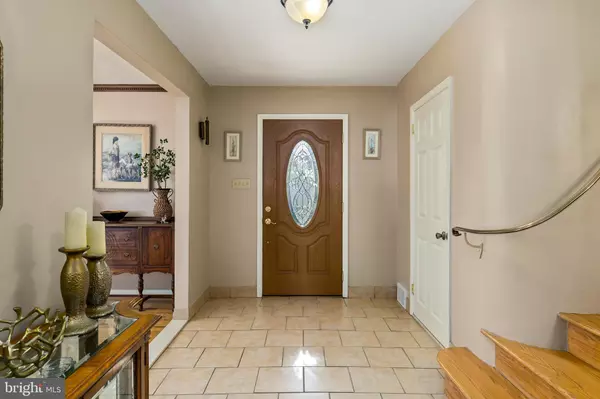$380,000
$389,900
2.5%For more information regarding the value of a property, please contact us for a free consultation.
507 ESTAUGH Westmont, NJ 08108
4 Beds
3 Baths
3,244 SqFt
Key Details
Sold Price $380,000
Property Type Single Family Home
Sub Type Detached
Listing Status Sold
Purchase Type For Sale
Square Footage 3,244 sqft
Price per Sqft $117
Subdivision None Available
MLS Listing ID NJCD347004
Sold Date 06/28/19
Style Colonial,Contemporary
Bedrooms 4
Full Baths 2
Half Baths 1
HOA Y/N N
Abv Grd Liv Area 3,244
Originating Board BRIGHT
Year Built 1962
Annual Tax Amount $13,736
Tax Year 2018
Lot Size 8,800 Sqft
Acres 0.2
Lot Dimensions 80.00 x 110.00
Property Description
Beautiful custom built home that has been well maintained and offers over 3000 sq. ft. of quality living space. The front porch has a flag stone floor and then open the door to a large foyer that leads to a spacious living room with refinished oak floor, wood burning fireplace and a bay window that over looks the scenic yard and street. The eat-in kitchen has all newer appliances, breakfast nook, center island and corian counter tops. The family room has a wet bar and plenty of room for family entertainment. The 2nd floor has 4 spacious bedrooms all on the same floor with oak floors, master suite with a full bath, cedar closet and a large walk up attic for storage. This home also has a laundry room with powder room, office, newer vinyl windows throughout, updated gas heat & central air, 200 amp electrical service, 2 car attached garage with inside access and a back yard patios. The home is on nice corner lot with spacious side yard and the grounds have been professionally landscaped. Located in a great neighborhood on private street conveniently located close to schools, Patco Line, Crystal Lake pool and both Haddon Twp & Haddonfield's trendy Main Streets. Here's your opportunity to purchase a nice home in one of South Jersey's hottest towns..
Location
State NJ
County Camden
Area Haddon Twp (20416)
Zoning RES
Rooms
Other Rooms Living Room, Dining Room, Primary Bedroom, Bedroom 2, Bedroom 3, Bedroom 4, Kitchen, Family Room, Foyer, Breakfast Room, Laundry, Office
Basement Partial
Interior
Interior Features Attic, Breakfast Area, Cedar Closet(s), Chair Railings, Crown Moldings, Wood Floors
Hot Water Natural Gas
Heating Forced Air
Cooling Central A/C
Fireplaces Number 1
Fireplaces Type Stone
Equipment Built-In Range, Built-In Microwave, Dishwasher, Oven - Wall
Fireplace Y
Window Features Replacement
Appliance Built-In Range, Built-In Microwave, Dishwasher, Oven - Wall
Heat Source Natural Gas
Laundry Lower Floor
Exterior
Exterior Feature Patio(s), Porch(es)
Parking Features Garage - Front Entry, Inside Access
Garage Spaces 6.0
Water Access N
Roof Type Asphalt
Accessibility Doors - Lever Handle(s)
Porch Patio(s), Porch(es)
Attached Garage 2
Total Parking Spaces 6
Garage Y
Building
Story 3+
Sewer Public Sewer
Water Public
Architectural Style Colonial, Contemporary
Level or Stories 3+
Additional Building Above Grade, Below Grade
New Construction N
Schools
Elementary Schools Stoy
Middle Schools William G Rohrer
High Schools Haddon Township H.S.
School District Haddon Township Public Schools
Others
Senior Community No
Tax ID 16-00019 10-00001
Ownership Fee Simple
SqFt Source Assessor
Acceptable Financing Cash, Conventional, FHA, VA
Listing Terms Cash, Conventional, FHA, VA
Financing Cash,Conventional,FHA,VA
Special Listing Condition Standard
Read Less
Want to know what your home might be worth? Contact us for a FREE valuation!

Our team is ready to help you sell your home for the highest possible price ASAP

Bought with Samuel N Lepore • Keller Williams Realty - Moorestown

GET MORE INFORMATION





