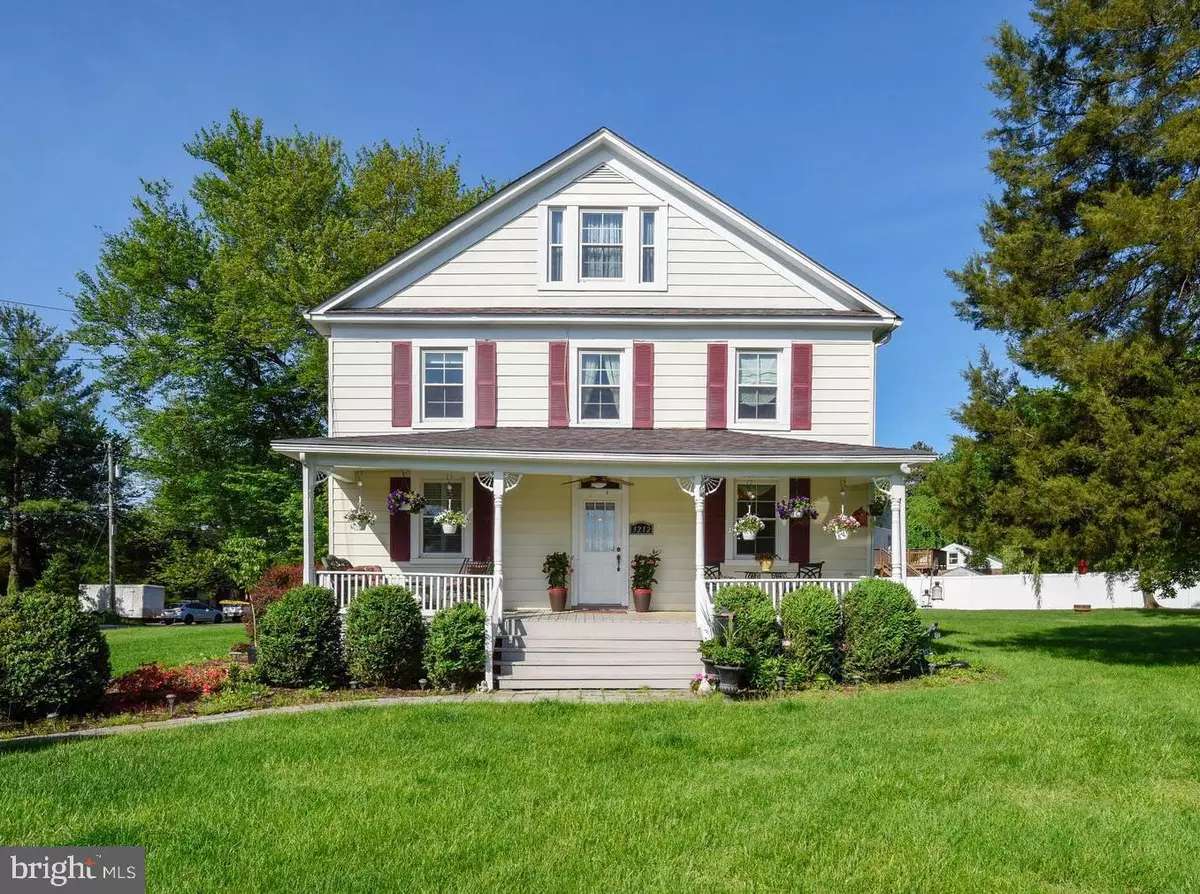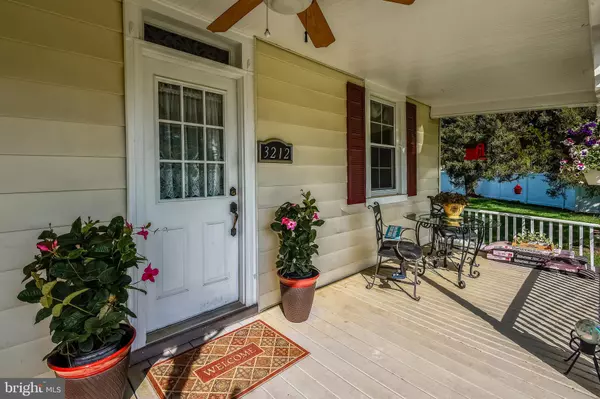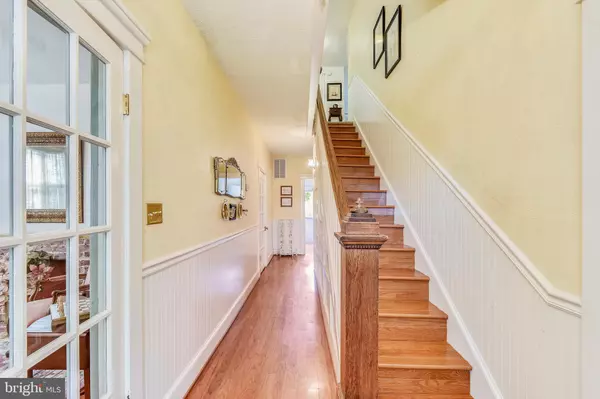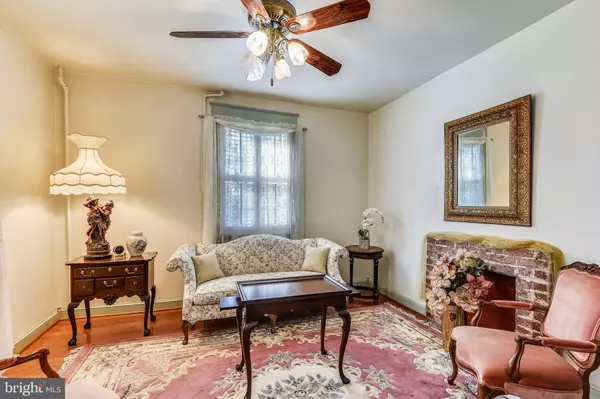$610,000
$600,000
1.7%For more information regarding the value of a property, please contact us for a free consultation.
3212 ARUNDEL AVE Alexandria, VA 22306
6 Beds
4 Baths
2,880 SqFt
Key Details
Sold Price $610,000
Property Type Single Family Home
Sub Type Detached
Listing Status Sold
Purchase Type For Sale
Square Footage 2,880 sqft
Price per Sqft $211
Subdivision Valley View
MLS Listing ID VAFX1060310
Sold Date 07/08/19
Style Colonial
Bedrooms 6
Full Baths 3
Half Baths 1
HOA Y/N N
Abv Grd Liv Area 2,880
Originating Board BRIGHT
Year Built 1925
Annual Tax Amount $6,055
Tax Year 2018
Lot Size 0.574 Acres
Acres 0.57
Property Description
TWO Recorded Buildable Lots! Welcome home to the ideal multigenrational home full of nostalgia. This Historic Collard Family Farm has a covered front porch, hardwood floors & two staircases! The 4 level charmer boasts 6 bedrooms, 3.5 bathrooms, family room, den and two private Master Suites. The rooms are spacious with interesting nooks perfect for family living and privacy. The large kitchen has an open floor plan with an island Updates include architectural shingled roof '19, replacement windows '10, 2 zone AC '10, radiant heat enclosed hot water system with gas boiler '16, hot water heater '16. This beautiful 25,000 SqFt lot has already been subdivided into TWO lots if you wish to build another home for your private family retreat or play soccer in your own backyard. See 3 Plats in docs. The location is quiet and convenient, only minutes to Old Town, I95, Huntington Metro & GW Parkway!
Location
State VA
County Fairfax
Zoning 120
Rooms
Other Rooms Living Room, Dining Room, Primary Bedroom, Sitting Room, Bedroom 3, Bedroom 4, Bedroom 5, Kitchen, Family Room, Den, Utility Room, Bedroom 6
Basement Unfinished, Water Proofing System
Interior
Interior Features Ceiling Fan(s), Chair Railings, Kitchen - Eat-In, Floor Plan - Traditional, Kitchen - Island, Kitchen - Table Space, Primary Bath(s), Wainscotting, Window Treatments, Wood Floors
Hot Water Natural Gas
Heating Radiator
Cooling Central A/C, Ceiling Fan(s), Zoned
Flooring Carpet, Hardwood
Equipment Dishwasher, Disposal, Dryer, Exhaust Fan, Icemaker, Stove, Refrigerator, Oven/Range - Gas
Fireplace Y
Window Features Replacement
Appliance Dishwasher, Disposal, Dryer, Exhaust Fan, Icemaker, Stove, Refrigerator, Oven/Range - Gas
Heat Source Natural Gas
Laundry Main Floor
Exterior
Exterior Feature Deck(s), Wrap Around
Garage Spaces 4.0
Water Access N
Roof Type Architectural Shingle
Accessibility None
Porch Deck(s), Wrap Around
Total Parking Spaces 4
Garage N
Building
Lot Description Level
Story 3+
Sewer Public Sewer
Water Public
Architectural Style Colonial
Level or Stories 3+
Additional Building Above Grade, Below Grade
New Construction N
Schools
Elementary Schools Groveton
Middle Schools Sandburg
High Schools West Potomac
School District Fairfax County Public Schools
Others
Senior Community No
Tax ID 0922 19 0059
Ownership Fee Simple
SqFt Source Estimated
Special Listing Condition Standard
Read Less
Want to know what your home might be worth? Contact us for a FREE valuation!

Our team is ready to help you sell your home for the highest possible price ASAP

Bought with Heather Carlson • RE/MAX Allegiance

GET MORE INFORMATION





