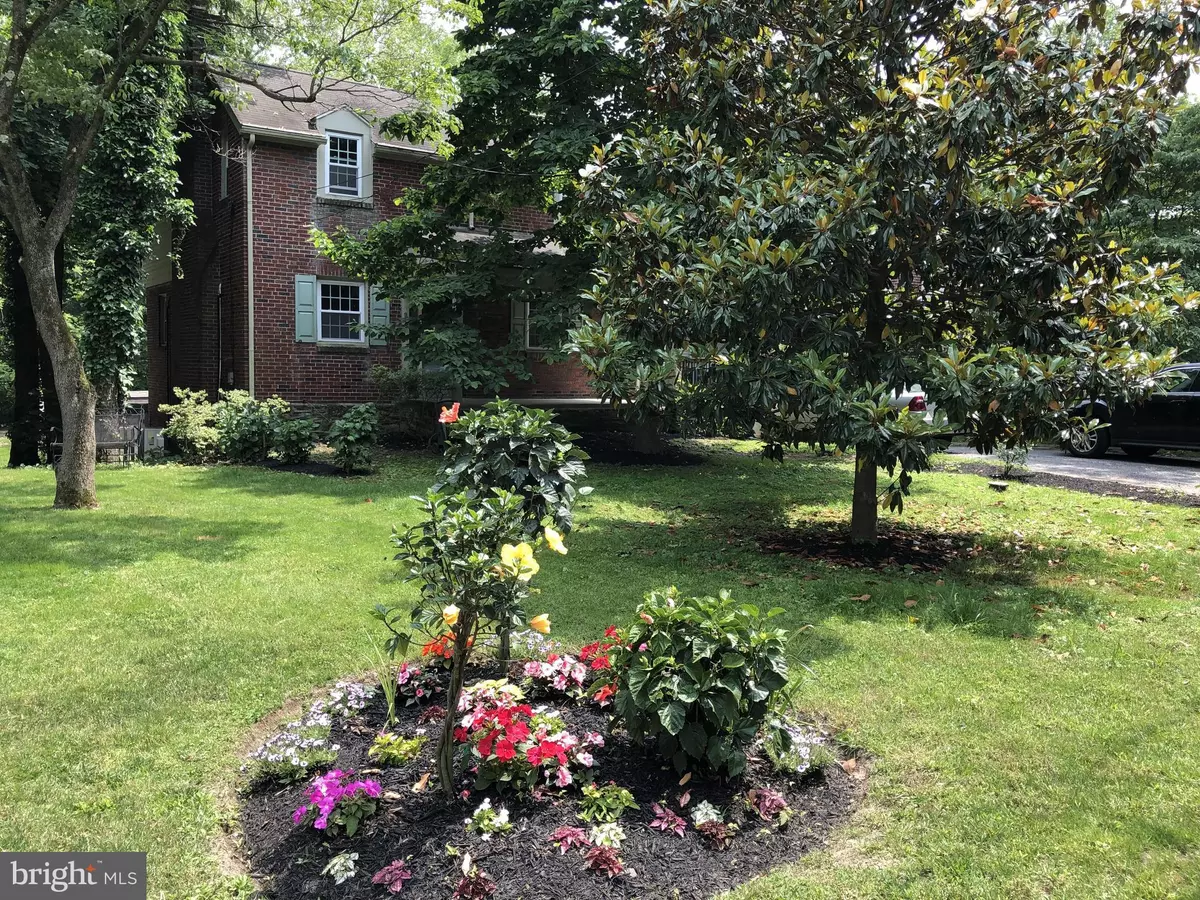$285,000
$295,000
3.4%For more information regarding the value of a property, please contact us for a free consultation.
919 OLD MANOA RD Havertown, PA 19083
3 Beds
2 Baths
1,813 SqFt
Key Details
Sold Price $285,000
Property Type Single Family Home
Sub Type Detached
Listing Status Sold
Purchase Type For Sale
Square Footage 1,813 sqft
Price per Sqft $157
Subdivision None Available
MLS Listing ID PADE492134
Sold Date 07/08/19
Style Colonial
Bedrooms 3
Full Baths 2
HOA Y/N N
Abv Grd Liv Area 1,813
Originating Board BRIGHT
Year Built 1940
Annual Tax Amount $7,552
Tax Year 2018
Lot Size 10,062 Sqft
Acres 0.23
Lot Dimensions 44.00 x 169.00
Property Description
Don t let this single family home priced under $300K in Havertown slip away. Only a 2-3 minute walk to the Penfield P&W station. All this brick colonial needs is your TLC to make it your own. Enter from the pleasant front porch to the living room with fireplace and formal dining room. Good flow from LR and DR to large eat-in kitchen with 2 greenhouse windows. There is a full bathroom on first floor. Original staircase takes you to the 2nd floor where you will find an expanded extra large master bedroom with vaulted ceiling and cathedral windows overlooking large backyard and mature trees. Two other bedrooms and a full hall bathroom complete the second floor. New windows throughout and most rooms have original hardwood floors. There is a full walk out basement with driveway leading to a one-car garage and a large, level fenced in backyard. Convenient to shopping and the restaurants of both Ardmore and Havertown.
Location
State PA
County Delaware
Area Haverford Twp (10422)
Zoning SINGLE FAMILY RESIDENTIAL
Rooms
Other Rooms Living Room, Dining Room, Kitchen
Basement Full
Interior
Interior Features Formal/Separate Dining Room, Kitchen - Eat-In, Kitchen - Island, Recessed Lighting, Wood Floors, Wood Stove
Heating Baseboard - Hot Water, Wall Unit
Cooling Wall Unit
Flooring Hardwood, Vinyl, Tile/Brick
Equipment Cooktop, Dishwasher, Dryer - Front Loading, Oven - Double, Oven - Wall, Range Hood, Refrigerator, Washer - Front Loading, Water Heater, Oven/Range - Electric, Oven/Range - Gas
Window Features Energy Efficient,Double Pane,Replacement
Appliance Cooktop, Dishwasher, Dryer - Front Loading, Oven - Double, Oven - Wall, Range Hood, Refrigerator, Washer - Front Loading, Water Heater, Oven/Range - Electric, Oven/Range - Gas
Heat Source Natural Gas, Electric
Exterior
Exterior Feature Porch(es)
Parking Features Garage - Side Entry, Built In
Garage Spaces 4.0
Fence Rear, Fully, Wire
Water Access N
View Trees/Woods
Roof Type Asphalt,Shingle
Accessibility None
Porch Porch(es)
Attached Garage 1
Total Parking Spaces 4
Garage Y
Building
Lot Description Front Yard, Level, Open, Rear Yard, Stream/Creek
Story 2
Foundation Stone
Sewer Public Sewer
Water Public
Architectural Style Colonial
Level or Stories 2
Additional Building Above Grade, Below Grade
Structure Type Dry Wall,Plaster Walls
New Construction N
Schools
Middle Schools Haverford
High Schools Haverford
School District Haverford Township
Others
Senior Community No
Tax ID 22-08-00709-00
Ownership Fee Simple
SqFt Source Assessor
Acceptable Financing Cash, Conventional, FHA 203(k)
Listing Terms Cash, Conventional, FHA 203(k)
Financing Cash,Conventional,FHA 203(k)
Special Listing Condition Standard
Read Less
Want to know what your home might be worth? Contact us for a FREE valuation!

Our team is ready to help you sell your home for the highest possible price ASAP

Bought with Michelle I. Goldberg • Houwzer, LLC

GET MORE INFORMATION





