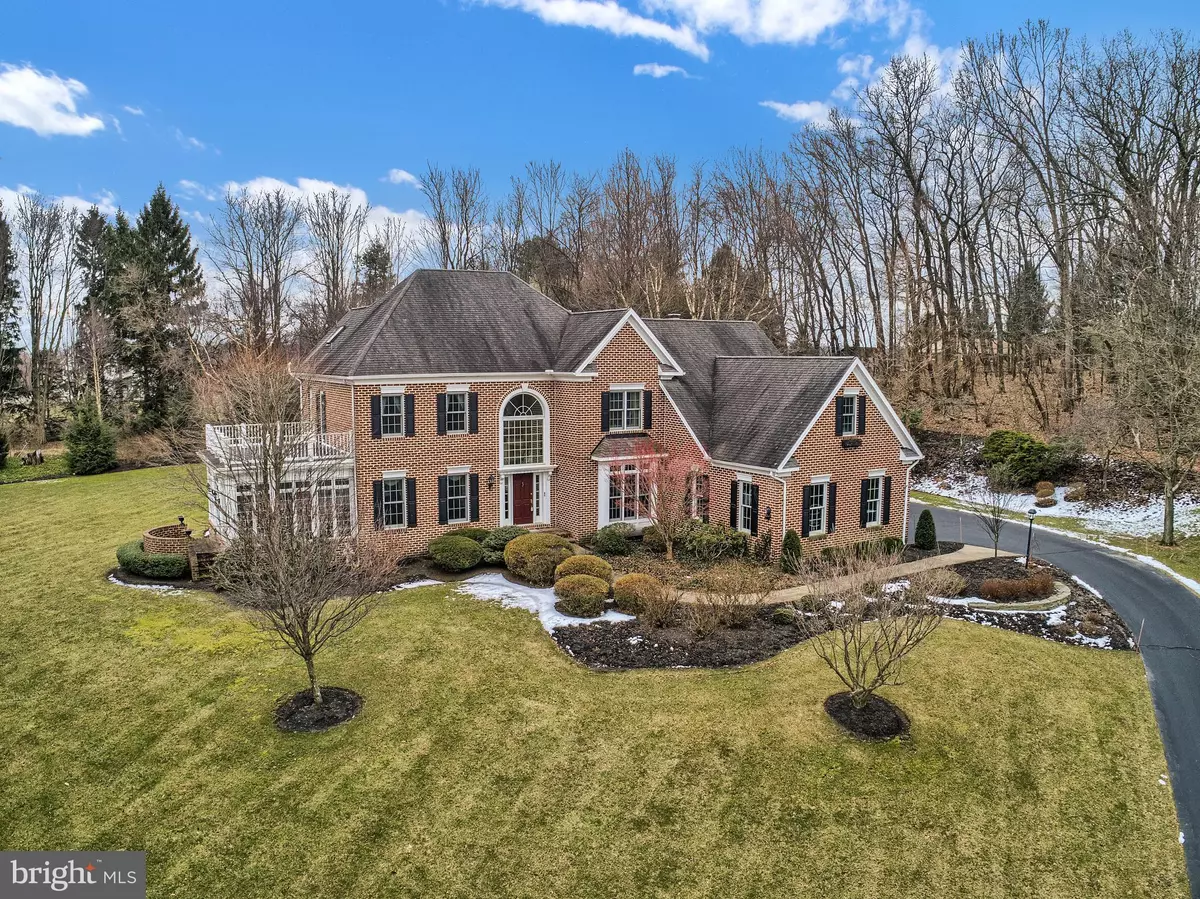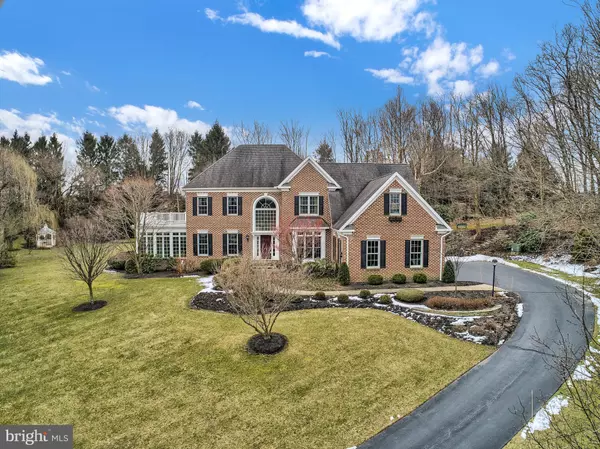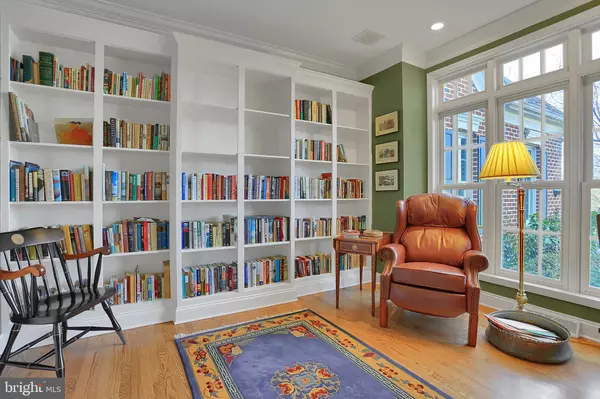$680,000
$689,500
1.4%For more information regarding the value of a property, please contact us for a free consultation.
2825 DEER CHASE LN York, PA 17403
4 Beds
3 Baths
5,226 SqFt
Key Details
Sold Price $680,000
Property Type Single Family Home
Sub Type Detached
Listing Status Sold
Purchase Type For Sale
Square Footage 5,226 sqft
Price per Sqft $130
Subdivision Deer Chase Estates
MLS Listing ID PAYK105060
Sold Date 07/09/19
Style Traditional
Bedrooms 4
Full Baths 2
Half Baths 1
HOA Fees $58/ann
HOA Y/N Y
Abv Grd Liv Area 4,376
Originating Board BRIGHT
Year Built 1995
Annual Tax Amount $16,742
Tax Year 2018
Lot Size 1.339 Acres
Acres 1.34
Lot Dimensions 194.9 x 261.2 x 341.9 x 251.9
Property Description
Timeless understated elegance describes this custom all brick home with commanding views in sought after Deer Chase Estates. As you enter take note of the Grand Two Story Foyer with hardwood floors, the flow of the impeccable hardwood flooring continues throughout the home. This luxurious home features a Formal Living Room and Formal Dining Room that open to a Solarium overlooking lush gardens. Fully outfitted Chefs Kitchen that opens to the vaulted Great Room with wood fireplace and walls of windows overlooking patios, waterfalls and private walking trails. The main level also boasts an office with built-ins and a spacious Laundry Room. The Upper Level encompasses the Master Suite with private full bath, walk-in closet, and private balcony overlooking the gardens and gazebo. To complete the Upper Level, there are 2 large bedrooms and a 4th bedroom that could easily be converted to a 2nd Master Suite. The interior of this home is accentuated by beautiful craftsmanship and understated elegance incorporating warmth and sophistication with its one of a kind floor plan and quality craftmanship. The outdoor areas are an Entertainers Delight with multiple decks, patios and expansive yard with lush plantings amidst the private gardens. A Tranquil and private setting yet Close to Everything, crowded by nothing, this home is situated near to Schools, Hospitals, Shopping and I-83, just minutes to everything. Within this neighborhood there is private access to a Walking and Hiking Trail.
Location
State PA
County York
Area York Twp (15254)
Zoning RESIDENTIAL
Rooms
Other Rooms Living Room, Dining Room, Primary Bedroom, Bedroom 2, Bedroom 3, Bedroom 4, Kitchen, Family Room, Foyer, Sun/Florida Room, Laundry, Other, Office, Storage Room, Bathroom 2, Primary Bathroom, Half Bath
Basement Full
Interior
Interior Features Built-Ins, Ceiling Fan(s), Chair Railings, Crown Moldings, Dining Area, Double/Dual Staircase, Family Room Off Kitchen, Formal/Separate Dining Room, Kitchen - Eat-In, Kitchen - Gourmet, Kitchen - Island, Kitchen - Table Space, Primary Bath(s), Pantry, Recessed Lighting, Skylight(s), Sprinkler System, Upgraded Countertops, Walk-in Closet(s), WhirlPool/HotTub, Wood Floors
Hot Water Natural Gas
Heating Forced Air
Cooling Central A/C
Flooring Carpet, Ceramic Tile, Hardwood
Fireplaces Number 1
Fireplaces Type Wood, Mantel(s)
Equipment Built-In Microwave, Dishwasher, Disposal, Microwave, Oven/Range - Gas, Oven - Wall, Refrigerator, Water Heater
Fireplace Y
Window Features Insulated
Appliance Built-In Microwave, Dishwasher, Disposal, Microwave, Oven/Range - Gas, Oven - Wall, Refrigerator, Water Heater
Heat Source Natural Gas
Laundry Main Floor
Exterior
Exterior Feature Deck(s), Patio(s), Balcony
Parking Features Built In, Garage - Side Entry, Garage Door Opener, Oversized, Inside Access
Garage Spaces 3.0
Water Access N
View Panoramic
Roof Type Asphalt,Shingle
Accessibility Other
Porch Deck(s), Patio(s), Balcony
Attached Garage 3
Total Parking Spaces 3
Garage Y
Building
Lot Description Level, Landscaping, Sloping
Story 2
Sewer Public Sewer
Water Public
Architectural Style Traditional
Level or Stories 2
Additional Building Above Grade, Below Grade
Structure Type 9'+ Ceilings,Tray Ceilings,Vaulted Ceilings,2 Story Ceilings
New Construction N
Schools
Middle Schools Dallastown Area
High Schools Dallastown Area
School District Dallastown Area
Others
HOA Fee Include Common Area Maintenance,Road Maintenance
Senior Community No
Tax ID 54-000-51-0005-00-00000
Ownership Fee Simple
SqFt Source Assessor
Security Features Security System,Smoke Detector
Acceptable Financing Cash, Conventional
Horse Property N
Listing Terms Cash, Conventional
Financing Cash,Conventional
Special Listing Condition Standard
Read Less
Want to know what your home might be worth? Contact us for a FREE valuation!

Our team is ready to help you sell your home for the highest possible price ASAP

Bought with Kathy Turkewitz • Berkshire Hathaway HomeServices Homesale Realty

GET MORE INFORMATION





