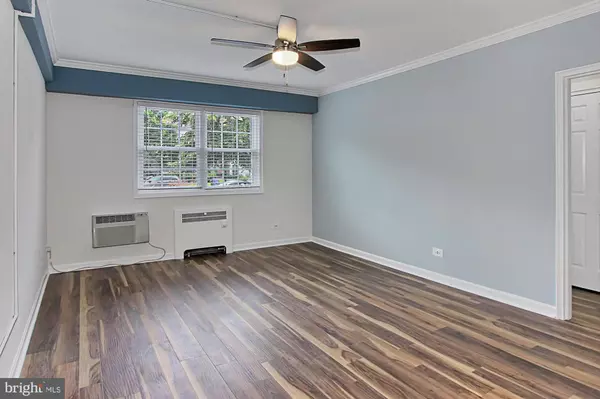$244,000
$250,000
2.4%For more information regarding the value of a property, please contact us for a free consultation.
4354 N PERSHING DR #43541 Arlington, VA 22203
1 Bed
1 Bath
651 SqFt
Key Details
Sold Price $244,000
Property Type Condo
Sub Type Condo/Co-op
Listing Status Sold
Purchase Type For Sale
Square Footage 651 sqft
Price per Sqft $374
Subdivision Arlington Oaks
MLS Listing ID VAAR151194
Sold Date 07/12/19
Style Colonial
Bedrooms 1
Full Baths 1
Condo Fees $445/mo
HOA Y/N N
Abv Grd Liv Area 651
Originating Board BRIGHT
Year Built 1940
Annual Tax Amount $1,990
Tax Year 2018
Property Description
Beautifully renovated 1BR/1BA condo in Arlington Oaks - 15 min walk to Ballston Metro! $30k in luxury renovations Brand new kitchen featuring high-end cabinets and soft-close drawers, granite counters, stainless appliances, beautiful glass tile backsplash, under cabinet lighting, deep single sink, touch faucet, tile floors Elegant bathroom with classic gray and white color palette, designer accent tile, brand new medicine cabinet, fixtures, toilet, light New luxury flooring throughout the unit New windows All new paint Brand new ceiling fans Two new AC wall units Loads of closet space 2 parking permits (spaces are not assigned) Community laundry just steps from the front door Walk to the new urban village of Ballston Quarter, and loads of shopping, movies, restaurants and nightlife! There is a community laundry room but several residents have installed w/d in their units. Deadline for offers, if any, is Monday, 6/24 at 5pm.
Location
State VA
County Arlington
Zoning RA8-18
Rooms
Main Level Bedrooms 1
Interior
Heating Radiant
Cooling Ceiling Fan(s), Wall Unit
Equipment Built-In Microwave, Dishwasher, Disposal, Icemaker, Oven/Range - Gas, Refrigerator, Stainless Steel Appliances
Appliance Built-In Microwave, Dishwasher, Disposal, Icemaker, Oven/Range - Gas, Refrigerator, Stainless Steel Appliances
Heat Source Natural Gas
Laundry Common
Exterior
Garage Spaces 2.0
Amenities Available Common Grounds, Laundry Facilities
Water Access N
Accessibility None
Total Parking Spaces 2
Garage N
Building
Story 1
Unit Features Garden 1 - 4 Floors
Sewer Public Sewer
Water Public
Architectural Style Colonial
Level or Stories 1
Additional Building Above Grade, Below Grade
New Construction N
Schools
School District Arlington County Public Schools
Others
Pets Allowed Y
HOA Fee Include Ext Bldg Maint,Heat,Lawn Maintenance,Reserve Funds,Sewer,Snow Removal,Trash,Water
Senior Community No
Tax ID 20-026-339
Ownership Condominium
Acceptable Financing Cash, Conventional, FHA
Listing Terms Cash, Conventional, FHA
Financing Cash,Conventional,FHA
Special Listing Condition Standard
Pets Description Size/Weight Restriction
Read Less
Want to know what your home might be worth? Contact us for a FREE valuation!

Our team is ready to help you sell your home for the highest possible price ASAP

Bought with Jennifer L Walker • McEnearney Associates, Inc.

GET MORE INFORMATION





