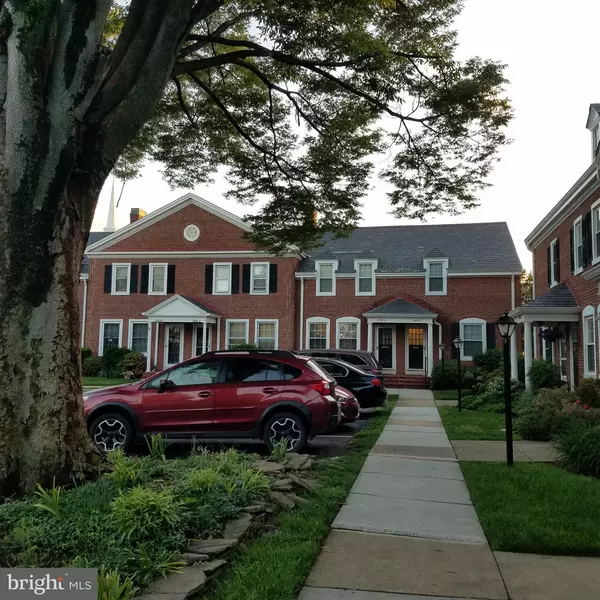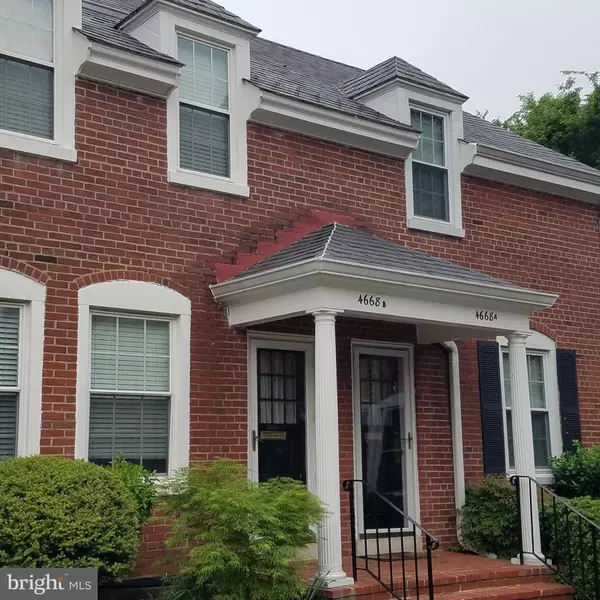$505,000
$505,000
For more information regarding the value of a property, please contact us for a free consultation.
4668 36TH ST S #B Arlington, VA 22206
2 Beds
2 Baths
1,500 SqFt
Key Details
Sold Price $505,000
Property Type Condo
Sub Type Condo/Co-op
Listing Status Sold
Purchase Type For Sale
Square Footage 1,500 sqft
Price per Sqft $336
Subdivision Fairlington Mews
MLS Listing ID VAAR149238
Sold Date 07/12/19
Style Colonial
Bedrooms 2
Full Baths 2
Condo Fees $311/mo
HOA Y/N N
Abv Grd Liv Area 1,000
Originating Board BRIGHT
Year Built 1940
Annual Tax Amount $4,454
Tax Year 2018
Property Description
CLARENDON MODEL TOWNHOUSE IN SOUGHT AFTER CHARMING HISTORIC FAIRLINGTON MEWS. LOCATION, LOCATION, LOCATION FOR YOUNG PROFESSIONALS & FAMILIES. QUAINT, MATURE TREE LINED STREETS JUST 5 MILES FROM WASHINGTON D.C. AND NEARBY ARLINGTON UPCOMING AMAZON HQ. GRANITE COUNTERTOPS IN KITCHEN & BATH. BEAUTIFUL HARDWOOD FLOORS ON TWO LEVELS & CARPETED FAMILY ROOM AND DEN IN BASEMENT. PRIVATE, FULLY FENCED DECK PATIO W/MATURE TREES, BIKE RACKS & GATE TO LARGE OPEN COMMON GRASSY KNOLL. ENERGY EFFICIENT WINDOWS W/ FAUX WOOD BLINDS, FRONT STORM DOOR & SLATE ROOF. WASHER/DRYER , RECENTLY REPLACED WATER HEATER & BIG FLOORED ATTIC W/LADDER OFFERS PLENTY OF STORAGE. WALKING DISTANCE TO ABINGDON ELEMENTARY SCHOOL, CHOOSE THE VILLAGE OF SHIRLINGTON OR BRADLEE SHOPPING CENTER WITH GROCERY STORES, GYMS, RESTAURANTS, SHOPPING, STARBUCKS, BAKERY, LIBRARY, POST OFFICE, MOVIE THEATRE AND RENOWNED SIGNATURE THEATRE, A GREAT PLACE TO LIVE!
Location
State VA
County Arlington
Zoning RA14-26
Direction North
Rooms
Other Rooms Living Room, Dining Room, Primary Bedroom, Bedroom 2, Kitchen, Family Room, Den, Laundry, Bathroom 1, Bathroom 2, Attic
Basement Fully Finished
Interior
Interior Features Attic, Carpet, Chair Railings, Crown Moldings, Floor Plan - Traditional, Kitchen - Galley, Upgraded Countertops, Walk-in Closet(s), Window Treatments, Wood Floors
Hot Water Electric
Heating Forced Air
Cooling Central A/C
Equipment Built-In Microwave, Dishwasher, Disposal, Dryer - Electric, Exhaust Fan, Oven/Range - Electric, Refrigerator, Washer, Water Heater
Furnishings No
Window Features Double Pane,Energy Efficient
Appliance Built-In Microwave, Dishwasher, Disposal, Dryer - Electric, Exhaust Fan, Oven/Range - Electric, Refrigerator, Washer, Water Heater
Heat Source Electric
Laundry Basement
Exterior
Exterior Feature Deck(s)
Parking On Site 1
Amenities Available Pool - Outdoor, Tennis Courts, Tot Lots/Playground
Water Access N
Roof Type Slate
Accessibility None
Porch Deck(s)
Garage N
Building
Story 3+
Sewer Public Sewer
Water Public
Architectural Style Colonial
Level or Stories 3+
Additional Building Above Grade, Below Grade
New Construction N
Schools
Elementary Schools Abingdon
School District Arlington County Public Schools
Others
Pets Allowed Y
HOA Fee Include Common Area Maintenance,Ext Bldg Maint,Pool(s),Sewer,Snow Removal,Trash,Water
Senior Community No
Tax ID 30-020-534
Ownership Condominium
Acceptable Financing Conventional, FHA, VA
Listing Terms Conventional, FHA, VA
Financing Conventional,FHA,VA
Special Listing Condition Standard
Pets Description Dogs OK, Cats OK
Read Less
Want to know what your home might be worth? Contact us for a FREE valuation!

Our team is ready to help you sell your home for the highest possible price ASAP

Bought with Adam B Henderson • Samson Properties

GET MORE INFORMATION





