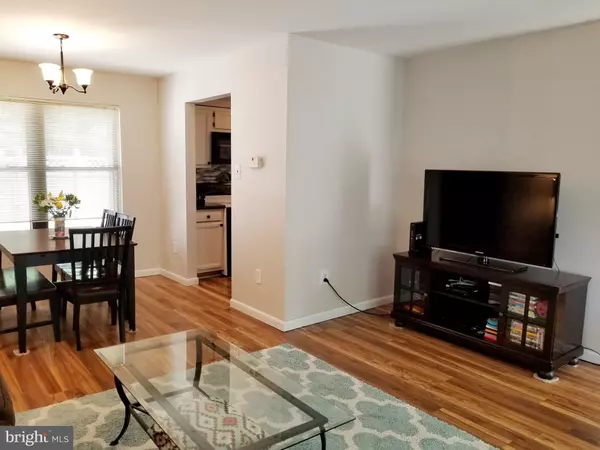$177,000
$174,900
1.2%For more information regarding the value of a property, please contact us for a free consultation.
104 ASPEN CT Marlton, NJ 08053
3 Beds
3 Baths
1,424 SqFt
Key Details
Sold Price $177,000
Property Type Townhouse
Sub Type Interior Row/Townhouse
Listing Status Sold
Purchase Type For Sale
Square Footage 1,424 sqft
Price per Sqft $124
Subdivision Marlton Village
MLS Listing ID NJBL346632
Sold Date 07/15/19
Style Traditional
Bedrooms 3
Full Baths 2
Half Baths 1
HOA Fees $150/mo
HOA Y/N Y
Abv Grd Liv Area 1,424
Originating Board BRIGHT
Year Built 1973
Annual Tax Amount $4,254
Tax Year 2019
Lot Size 2,028 Sqft
Acres 0.05
Lot Dimensions 26.00 x 78.00
Property Description
Fresh and modern townhouse is sure to please! New grey neutral painted walls, easy clean laminate flooring throughout main level. Updated kitchen with white cabinets, black marble-like counter tops, black appliances and gorgeous mosaic tile back splash! Open floor plan is perfect for entertaining. Galley kitchen has small breakfast area. Pass-thru window opens to family room. Family room has sliding door to back patio and fenced in courtyard. All bathrooms have been updated, including the main level powder room. Laundry is conveniently located on upper level. Master bedroom has a private updated bathroom, walk-in closet and a second wall closet. Two additional bedrooms share the updated hall bathroom. Check out all the closet options through-out this home and the attached storage shed too! NEW roof 2018! Stay cool this summer with a Community pool membership!
Location
State NJ
County Burlington
Area Evesham Twp (20313)
Zoning MF
Direction West
Rooms
Other Rooms Living Room, Dining Room, Primary Bedroom, Bedroom 2, Bedroom 3, Kitchen, Family Room
Interior
Heating Forced Air
Cooling Central A/C
Heat Source Natural Gas
Exterior
Water Access N
Accessibility None
Garage N
Building
Story 2
Sewer Public Sewer
Water Public
Architectural Style Traditional
Level or Stories 2
Additional Building Above Grade, Below Grade
New Construction N
Schools
High Schools Cherokee H.S.
School District Evesham Township
Others
Pets Allowed Y
HOA Fee Include Common Area Maintenance,Ext Bldg Maint,Management,Snow Removal
Senior Community No
Tax ID 13-00023 02-00002
Ownership Fee Simple
SqFt Source Assessor
Acceptable Financing Cash, Conventional, FHA, VA
Listing Terms Cash, Conventional, FHA, VA
Financing Cash,Conventional,FHA,VA
Special Listing Condition Standard
Pets Allowed Cats OK, Dogs OK
Read Less
Want to know what your home might be worth? Contact us for a FREE valuation!

Our team is ready to help you sell your home for the highest possible price ASAP

Bought with Rachael Han-Ong • Keller Williams Realty - Cherry Hill

GET MORE INFORMATION





