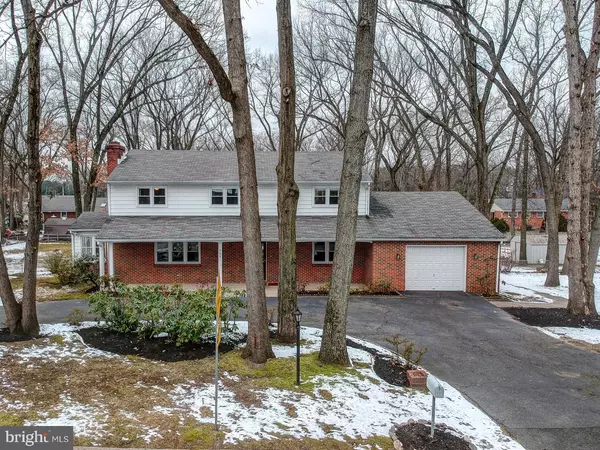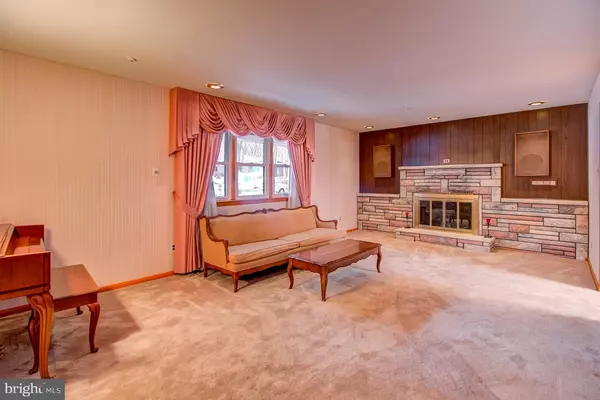$279,500
$288,900
3.3%For more information regarding the value of a property, please contact us for a free consultation.
12 MORELAND DR Delran, NJ 08075
4 Beds
3 Baths
3,096 SqFt
Key Details
Sold Price $279,500
Property Type Single Family Home
Sub Type Detached
Listing Status Sold
Purchase Type For Sale
Square Footage 3,096 sqft
Price per Sqft $90
Subdivision None Ava Ilable
MLS Listing ID NJBL246688
Sold Date 05/22/19
Style Colonial
Bedrooms 4
Full Baths 2
Half Baths 1
HOA Y/N N
Abv Grd Liv Area 2,664
Originating Board BRIGHT
Year Built 1963
Annual Tax Amount $10,827
Tax Year 2018
Lot Size 0.645 Acres
Acres 0.64
Lot Dimensions 180X156
Property Description
Welcome to 12 Moreland Drive! This 4 bedroom, 2.5 bathroom Colonial style home sits on 2/3 acre with a full basement sitting on a quiet tree lined street in Delran. The front porch offers a great place to relax and overlook the well-maintained landscaped lawn and listen to the birds chirp. There is a U-shaped driveway with parking for 6 cars and an extra large 1 car garage. As you enter the home, you will find a charming foyer with a large coat closet. Heading into the formal living room, you will find an original stone fireplace perfect for cold winter nights. The dining room is conveniently located next to a very large eat-in kitchen with a pantry and built-in desk. Off the kitchen, you find a large family room with a built-in stereo surround sound with an original record player and intercom system. There is also a sunroom, laundry room and half-bath on the main floor! New carpets were installed on the stairs and second floor. The upstairs has also been freshly painted. The master suite offers a master bath with an additional heater for comfort. There are 3 more large bedrooms, a hall bath with a linen closet as well as extra hallway closet. All bedrooms are equipped with ceiling fans. Three of the bedrooms have large walk-in closets. There is an attic entrance in the middle bedroom closet. The attic has one of the two heaters in the home, as well as plenty of room for extra storage. The dry basement is half finished with a bar for entertaining. The other half offers shelving for storage and is perfect for a work shop. The heater system was installed in 2012. There is also a French drain system and sump pump to assure a dry basement. Outside you will find a massive yard, perfect for your summer BBQs, neighborhood football games or some good old peace and quiet. There is also a newer shed to keep all your tools and supplies. ONE YEAR WARRANTY COMES WITH THIS HOME! Conveniently located near Hartford Corners shopping center, where you will find some of your favorite stores and restaurants, such as Lowes, Shoprite, Planet Fitness and Starbucks. This property is also located very close to major highways and bridges. It is a 30 minute drive to Philadelphia and 1 hour to the Jersey shore. This home has been well-maintained by the original owner for 50+ years. Schedule your appointment today and make this house your home.
Location
State NJ
County Burlington
Area Delran Twp (20310)
Zoning RESIDENTIAL
Rooms
Other Rooms Living Room, Dining Room, Primary Bedroom, Sitting Room, Bedroom 2, Bedroom 3, Kitchen, Family Room, Bedroom 1, Sun/Florida Room, Laundry, Workshop, Hobby Room
Basement Interior Access, Workshop, Sump Pump, Shelving, Partially Finished, Heated, Full
Interior
Interior Features Attic, Attic/House Fan, Bar, Carpet, Ceiling Fan(s), Dining Area, Family Room Off Kitchen, Formal/Separate Dining Room, Intercom, Kitchen - Eat-In, Primary Bath(s), Pantry, Recessed Lighting, Stall Shower
Hot Water Electric
Heating Forced Air, Zoned
Cooling Central A/C, Ceiling Fan(s), Attic Fan, Zoned
Flooring Carpet, Ceramic Tile, Vinyl
Fireplaces Number 1
Fireplaces Type Stone
Equipment Dishwasher, Exhaust Fan, Intercom, Microwave, Oven/Range - Electric, Washer, Water Heater, Refrigerator, Dryer - Electric
Furnishings No
Fireplace Y
Window Features Storm
Appliance Dishwasher, Exhaust Fan, Intercom, Microwave, Oven/Range - Electric, Washer, Water Heater, Refrigerator, Dryer - Electric
Heat Source Natural Gas
Laundry Main Floor
Exterior
Exterior Feature Patio(s), Porch(es)
Parking Features Garage - Front Entry, Oversized
Garage Spaces 7.0
Fence Wire
Utilities Available Natural Gas Available, Electric Available, Phone Available, Cable TV Available
Water Access N
View Garden/Lawn, Trees/Woods
Roof Type Shingle
Accessibility None
Porch Patio(s), Porch(es)
Attached Garage 1
Total Parking Spaces 7
Garage Y
Building
Lot Description Landscaping, Front Yard, Rear Yard, SideYard(s), Trees/Wooded
Story 2.5
Foundation Block
Sewer Public Sewer
Water Public
Architectural Style Colonial
Level or Stories 2.5
Additional Building Above Grade, Below Grade
Structure Type Paneled Walls,Brick,Plaster Walls
New Construction N
Schools
School District Delran Township Public Schools
Others
Senior Community No
Tax ID 10-00061-00014
Ownership Fee Simple
SqFt Source Assessor
Security Features Intercom,Fire Detection System,Carbon Monoxide Detector(s),Smoke Detector
Acceptable Financing Cash, Conventional, FHA, VA
Listing Terms Cash, Conventional, FHA, VA
Financing Cash,Conventional,FHA,VA
Special Listing Condition Standard
Read Less
Want to know what your home might be worth? Contact us for a FREE valuation!

Our team is ready to help you sell your home for the highest possible price ASAP

Bought with Lorraine M Flynn • BHHS Fox & Roach-Cherry Hill

GET MORE INFORMATION





