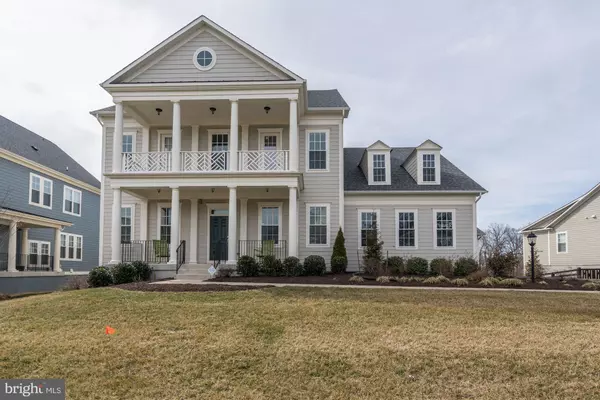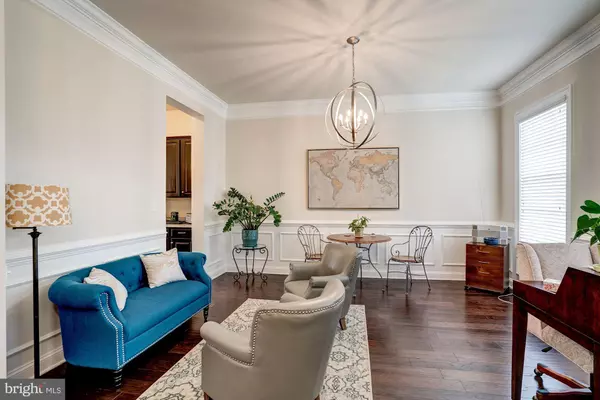$940,000
$969,900
3.1%For more information regarding the value of a property, please contact us for a free consultation.
25823 YELLOW BIRCH CT Aldie, VA 20105
6 Beds
6 Baths
6,694 SqFt
Key Details
Sold Price $940,000
Property Type Single Family Home
Sub Type Detached
Listing Status Sold
Purchase Type For Sale
Square Footage 6,694 sqft
Price per Sqft $140
Subdivision Greens South At Willowsf
MLS Listing ID VALO355862
Sold Date 07/12/19
Style Colonial
Bedrooms 6
Full Baths 5
Half Baths 1
HOA Fees $212/qua
HOA Y/N Y
Abv Grd Liv Area 4,365
Originating Board BRIGHT
Year Built 2016
Annual Tax Amount $9,762
Tax Year 2018
Lot Size 0.420 Acres
Acres 0.42
Property Description
Stunning home with amazing luxury features, sited on one of the nicest lots in the Greens at Willowsford. A Dree's Oakton model with standard features and upgrades that make this a special property. Enjoy quiet evenings sitting on your multi-season outdoor patio overlooking your private lot that backs to a nature preserve. Interior finishes include a open floor plan, gourmet kitchen, stainless-steel appliances, hardwoods, high-end lighting and plumbing fixtures, private guest/in-law quarters with full bath and separate garage, magnificent master suite, large bedrooms, fully finished basement, laundry on both upper and lower level, tons or natural light and so much more. A marvelous opportunity to own in Loudoun s premier neighborhood. The Willowsford community offers 2,000 acres of land for recreation environmental preservation, agricultural use, and has been named Community of the Year three years in a row! Simply the best for location, quality and value!
Location
State VA
County Loudoun
Zoning AR1
Rooms
Other Rooms Living Room, Dining Room, Primary Bedroom, Sitting Room, Bedroom 4, Kitchen, Basement, Foyer, In-Law/auPair/Suite, Laundry, Office, Utility Room, Bathroom 1, Bathroom 2, Bathroom 3, Primary Bathroom, Full Bath, Half Bath
Basement Full, Daylight, Full, Walkout Level, Windows, Outside Entrance, Heated
Main Level Bedrooms 1
Interior
Interior Features Bar, Built-Ins, Carpet, Ceiling Fan(s), Combination Kitchen/Living, Combination Kitchen/Dining, Combination Dining/Living, Crown Moldings, Entry Level Bedroom, Floor Plan - Open, Kitchen - Eat-In, Kitchen - Gourmet, Kitchen - Island, Kitchen - Table Space, Primary Bath(s), Recessed Lighting, Upgraded Countertops, Walk-in Closet(s), Wet/Dry Bar, Wood Floors
Heating Hot Water
Cooling Central A/C, Ceiling Fan(s)
Flooring Carpet, Hardwood
Fireplaces Number 1
Equipment Built-In Microwave, Dishwasher, Disposal, Dryer, Icemaker, Oven - Wall, Oven/Range - Gas, Range Hood, Refrigerator, Stainless Steel Appliances, Washer, Water Heater
Fireplace Y
Appliance Built-In Microwave, Dishwasher, Disposal, Dryer, Icemaker, Oven - Wall, Oven/Range - Gas, Range Hood, Refrigerator, Stainless Steel Appliances, Washer, Water Heater
Heat Source Natural Gas
Laundry Basement, Upper Floor
Exterior
Exterior Feature Balcony, Patio(s)
Garage Garage - Front Entry, Garage - Side Entry, Garage Door Opener, Inside Access
Garage Spaces 3.0
Utilities Available Fiber Optics Available, Electric Available, Phone Available, Cable TV, Water Available, Sewer Available
Water Access N
View Garden/Lawn, Trees/Woods, Street
Roof Type Shingle,Architectural Shingle
Street Surface Paved
Accessibility Other
Porch Balcony, Patio(s)
Attached Garage 3
Total Parking Spaces 3
Garage Y
Building
Lot Description Backs to Trees, Level, Trees/Wooded, Other
Story 3+
Sewer Public Sewer
Water Public
Architectural Style Colonial
Level or Stories 3+
Additional Building Above Grade, Below Grade
Structure Type 9'+ Ceilings,High
New Construction N
Schools
School District Loudoun County Public Schools
Others
HOA Fee Include Common Area Maintenance,Fiber Optics Available,Management,Pool(s),Recreation Facility,Reserve Funds,Snow Removal,Trash
Senior Community No
Tax ID 250257729000
Ownership Fee Simple
SqFt Source Estimated
Acceptable Financing Cash, Conventional, FHA
Listing Terms Cash, Conventional, FHA
Financing Cash,Conventional,FHA
Special Listing Condition Standard
Read Less
Want to know what your home might be worth? Contact us for a FREE valuation!

Our team is ready to help you sell your home for the highest possible price ASAP

Bought with Angela M Kaiser • Redfin Corporation

GET MORE INFORMATION





