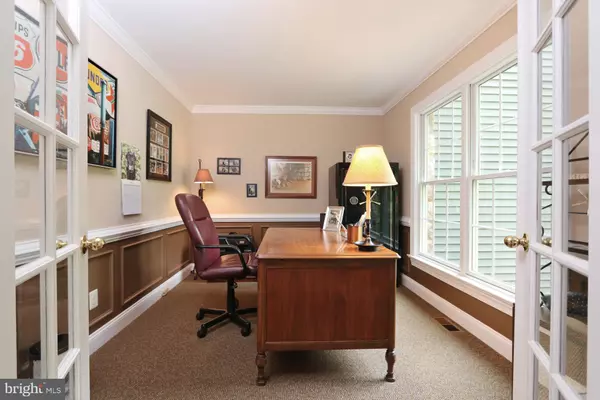$513,000
$525,000
2.3%For more information regarding the value of a property, please contact us for a free consultation.
406 HILLTOP CIR Glenmoore, PA 19343
4 Beds
3 Baths
3,003 SqFt
Key Details
Sold Price $513,000
Property Type Single Family Home
Sub Type Detached
Listing Status Sold
Purchase Type For Sale
Square Footage 3,003 sqft
Price per Sqft $170
Subdivision Stonehedge
MLS Listing ID PACT477798
Sold Date 07/26/19
Style Colonial
Bedrooms 4
Full Baths 2
Half Baths 1
HOA Y/N N
Abv Grd Liv Area 3,003
Originating Board BRIGHT
Year Built 1990
Annual Tax Amount $7,307
Tax Year 2018
Lot Size 1.000 Acres
Acres 1.0
Lot Dimensions 0.00 x 0.00
Property Description
Don't miss this amazing house that sits atop the highly sought after development of Stonehedge. Perfectly situated in a cul de sac, this home has been lovingly cared for by the same owners for 30 years. As you walk up the custom made brick sidewalk, you will be taken by the beautiful perennial plants that surround this home. The open foyer leads you to the brand new, custom designed kitchen which opens to a great space for entertaining. The kitchen offers quartz countertops, a WOLF stove, Asco dishwasher, Kohler farm sink, a custom built island with unique storage space throughout, a wine fridge and tons of cupboard space. Beautiful under counter lighting accentuates the quartz countertops and makes any cook enjoy entertaining for the family or for a large group of friends. A formal dining room and large living room with crown molding adjoin one side of the kitchen while the other side opens to a family room, complete with a stone fireplace and skylight. Enjoy your morning coffee or evening cocktail on the deck that traverses the entire length of the house while enjoying the private, beautifully landscaped yard. One of the perks of this home are the beautiful, mature trees that surround the home. If you'd prefer a smaller gathering, enjoy the bricked patio with fire pit that overlooks the beautiful landscape below. Stonehedge is not a "cookie cutter" development, with home within feet of each other. You are afforded lots of space and privacy, as each home is situated on 1 acre of land. A family oriented community, there are several activities throughout the year that children will love, including a 4th of July parade, a visit from Santa on a fire truck during the holidays and our very popular luminary lighting on Christmas Eve. And, you are located in the award winning Downingtown School District - and STEM Academy. A powder room, laundry room with access to a two car garage and access to the unfinished basement, with two sets of walk out doors, as well as a study, with crown molding, complete the first floor. The open staircase leads you to the second floor where you have 4 bedrooms to enjoy. The master bedroom suite with a walk-in closet, dressing area, and large tiled bathroom with a jacuzzi is a welcome respite after a long day. A second bedroom is unusually large, with two large closets. Two additional bedrooms, linen closet and hall bathroom complete the second floor. Some important features of this beautiful home include a new roof, Pella windows throughout, new hot water heater, new 200 amp electric service, 10 year transferable warranty on new heat pump, new carpet, whole house surge protection, and gutter helmets. Whether you work nearby or in Philadelphia, you are close to the PA turnpike, train station and other major transportation routes.
Location
State PA
County Chester
Area Upper Uwchlan Twp (10332)
Zoning R2
Rooms
Basement Full
Interior
Heating Heat Pump(s)
Cooling Central A/C
Fireplaces Number 1
Fireplaces Type Stone
Fireplace Y
Heat Source Electric
Laundry Main Floor
Exterior
Parking Features Garage - Side Entry
Garage Spaces 2.0
Water Access N
Accessibility None
Attached Garage 2
Total Parking Spaces 2
Garage Y
Building
Story 2
Sewer On Site Septic
Water Public
Architectural Style Colonial
Level or Stories 2
Additional Building Above Grade, Below Grade
New Construction N
Schools
School District Downingtown Area
Others
Senior Community No
Tax ID 32-01 -0009.8100
Ownership Fee Simple
SqFt Source Assessor
Special Listing Condition Standard
Read Less
Want to know what your home might be worth? Contact us for a FREE valuation!

Our team is ready to help you sell your home for the highest possible price ASAP

Bought with Loretta Leibert • BHHS Homesale Realty- Reading Berks

GET MORE INFORMATION





