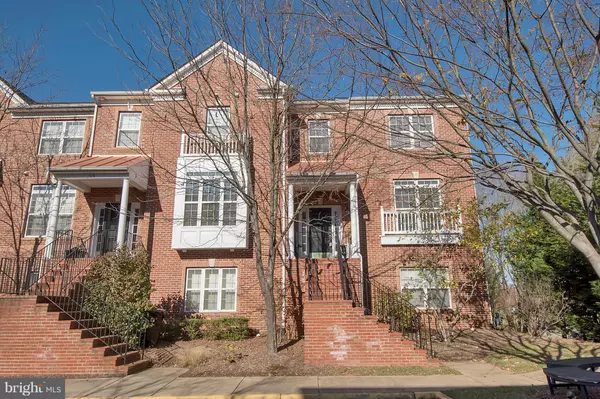$399,900
$399,900
For more information regarding the value of a property, please contact us for a free consultation.
517 DUNMORE ST Fredericksburg, VA 22401
4 Beds
4 Baths
3,436 SqFt
Key Details
Sold Price $399,900
Property Type Townhouse
Sub Type End of Row/Townhouse
Listing Status Sold
Purchase Type For Sale
Square Footage 3,436 sqft
Price per Sqft $116
Subdivision Olde Towne Station
MLS Listing ID 1009991118
Sold Date 07/22/19
Style Colonial,Loft
Bedrooms 4
Full Baths 3
Half Baths 1
HOA Fees $160/mo
HOA Y/N Y
Abv Grd Liv Area 2,394
Originating Board MRIS
Year Built 2006
Annual Tax Amount $2,316
Tax Year 2017
Lot Size 3,601 Sqft
Acres 0.08
Property Description
Beautiful town home located with in walking distance-minutes of the VRE, shopping,and the river front located in downtown Fredericksburg, lots of restaurants and activities, across the street from Walter Grant Early Childhood Center,This Beautiful town home has a huge Master suite w/ loft ,beautiful hard wood floors. Finished lower level with full day light walk out!, enjoy your own private yard in this very rare beautiful park setting, The living room is warmed up with a beautiful gas fire place and is open to the kitchen for great entertaining ,Granite counter tops, double ovens , gas stove top complete this kitchen. Master bedroom has full bath on suite,
Location
State VA
County Fredericksburg City
Zoning R8
Rooms
Other Rooms Primary Bedroom, Family Room
Basement Connecting Stairway, Outside Entrance, Daylight, Full, Fully Finished, Walkout Level
Interior
Interior Features Attic, Family Room Off Kitchen, Breakfast Area, Dining Area, Combination Kitchen/Living, Primary Bath(s), Chair Railings, Upgraded Countertops, Crown Moldings, Window Treatments, WhirlPool/HotTub, Wood Floors
Hot Water Electric
Heating Forced Air
Cooling Ceiling Fan(s), Central A/C
Flooring Wood, Partially Carpeted
Fireplaces Number 1
Fireplaces Type Gas/Propane, Fireplace - Glass Doors, Mantel(s)
Equipment Washer/Dryer Hookups Only, Cooktop, Dishwasher, Microwave, Oven - Double, Refrigerator
Fireplace Y
Appliance Washer/Dryer Hookups Only, Cooktop, Dishwasher, Microwave, Oven - Double, Refrigerator
Heat Source Natural Gas
Exterior
Parking On Site 2
Fence Rear
Water Access N
Roof Type Asphalt
Accessibility None
Garage N
Building
Story 3+
Sewer Public Septic
Water Public
Architectural Style Colonial, Loft
Level or Stories 3+
Additional Building Above Grade, Below Grade
Structure Type Tray Ceilings,Cathedral Ceilings
New Construction N
Schools
Elementary Schools Hugh Mercer
High Schools James Monroe
School District Fredericksburg City Public Schools
Others
HOA Fee Include All Ground Fee,Ext Bldg Maint,Lawn Care Front,Lawn Care Rear,Lawn Care Side,Lawn Maintenance,Snow Removal
Senior Community No
Tax ID 8067
Ownership Fee Simple
SqFt Source Estimated
Special Listing Condition Standard
Read Less
Want to know what your home might be worth? Contact us for a FREE valuation!

Our team is ready to help you sell your home for the highest possible price ASAP

Bought with Lisa Rowe • CENTURY 21 New Millennium

GET MORE INFORMATION





