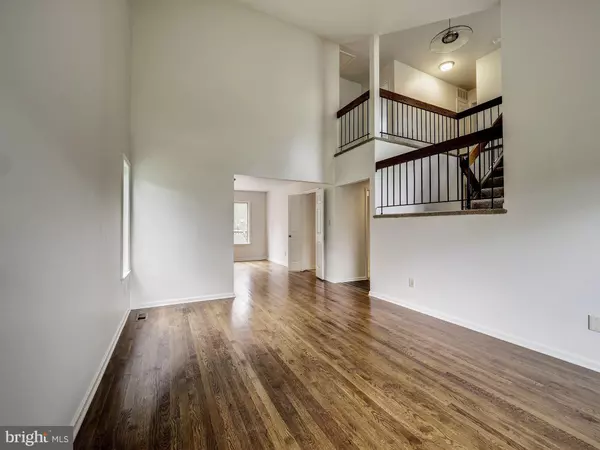$668,000
$675,000
1.0%For more information regarding the value of a property, please contact us for a free consultation.
14520 ANTIGONE DR North Potomac, MD 20878
3 Beds
4 Baths
2,947 SqFt
Key Details
Sold Price $668,000
Property Type Single Family Home
Sub Type Detached
Listing Status Sold
Purchase Type For Sale
Square Footage 2,947 sqft
Price per Sqft $226
Subdivision Dufief
MLS Listing ID MDMC650952
Sold Date 07/26/19
Style Contemporary
Bedrooms 3
Full Baths 3
Half Baths 1
HOA Fees $25/ann
HOA Y/N Y
Abv Grd Liv Area 2,223
Originating Board BRIGHT
Year Built 1983
Annual Tax Amount $7,795
Tax Year 2019
Lot Size 0.504 Acres
Acres 0.5
Property Description
Welcome home to move in living, the professional paint job is still drying! Sweet contemporary colonial in sought after Dufief subdivision. Brand new foyer floor, freshly renovated hardwoods on the main level, gourmet style skylit kitchen with brand new granite countertops, ceramic tile floors, brand new double oven, and dishwasher: an updated powder room and hall bathroom, new doors and several new windows. Enjoy your glass of wine on the screened in patio overlooking a freshly stained deck and enjoy cookouts and smores in your built-in firepit with a gas line grill situated on half an acre. Fully finished basement with a bonus room and full bathroom, ideal for in-law or au pair. Located in DUFIEF ES, FROST MS & Wootton HS district and pleasantly situated on a private cul-de-sac.
Location
State MD
County Montgomery
Zoning R200
Rooms
Other Rooms Living Room, Dining Room, Primary Bedroom, Bedroom 2, Bedroom 3, Kitchen, Family Room, Basement, Foyer, Laundry, Primary Bathroom, Full Bath
Basement Other, Fully Finished
Interior
Interior Features Carpet, Combination Kitchen/Living, Family Room Off Kitchen, Floor Plan - Open, Formal/Separate Dining Room, Primary Bath(s), Upgraded Countertops, Walk-in Closet(s), Wood Floors
Cooling Central A/C
Fireplaces Number 1
Fireplace Y
Heat Source Natural Gas
Exterior
Parking Features Garage Door Opener
Garage Spaces 2.0
Water Access N
Accessibility None
Attached Garage 2
Total Parking Spaces 2
Garage Y
Building
Story 3+
Sewer Public Sewer
Water Public
Architectural Style Contemporary
Level or Stories 3+
Additional Building Above Grade, Below Grade
New Construction N
Schools
Elementary Schools Dufief
Middle Schools Robert Frost
High Schools Thomas S. Wootton
School District Montgomery County Public Schools
Others
Senior Community No
Tax ID 160601920151
Ownership Fee Simple
SqFt Source Assessor
Special Listing Condition Standard
Read Less
Want to know what your home might be worth? Contact us for a FREE valuation!

Our team is ready to help you sell your home for the highest possible price ASAP

Bought with Benjamin E Nash • The ONE Street Company

GET MORE INFORMATION





