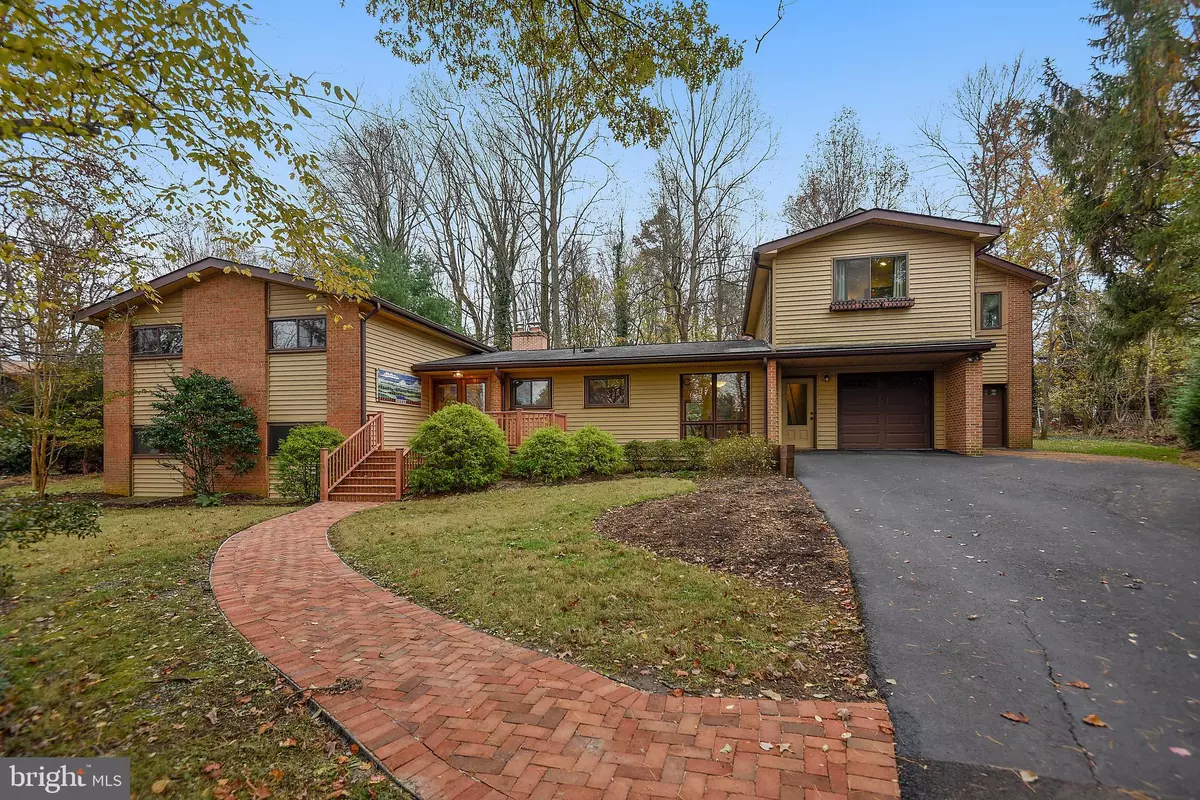$915,000
$925,000
1.1%For more information regarding the value of a property, please contact us for a free consultation.
11624 DANVILLE DR Rockville, MD 20852
5 Beds
4 Baths
3,242 SqFt
Key Details
Sold Price $915,000
Property Type Single Family Home
Sub Type Detached
Listing Status Sold
Purchase Type For Sale
Square Footage 3,242 sqft
Price per Sqft $282
Subdivision Old Georgetown Estates
MLS Listing ID MDMC660010
Sold Date 07/30/19
Style Contemporary,Split Level
Bedrooms 5
Full Baths 3
Half Baths 1
HOA Y/N N
Abv Grd Liv Area 2,762
Originating Board BRIGHT
Year Built 1966
Annual Tax Amount $9,888
Tax Year 2019
Lot Size 0.469 Acres
Acres 0.47
Property Description
Expanded home with renovated kitchen: Craft Maid cabinets, huge table space, stainless appliances. Updated baths, on half an acre of land. Secluded from street, surrounded by trees. 5 bedrooms, 3.5 baths. Daylight rec room with sliding door to yard. Large storage/util room with rough in for additional bath. Oversized two car garage with two storage rooms, one climate controlled. Wood floors and huge windows. Potential in-law/nanny/office/art studio/apartment above the garage that is ADA accessible. Hand made tiles in showers, kitchen and on fireplace. Open houses Sat & Sun June 8 & 9, 1-4 pm, or call for appointment.
Location
State MD
County Montgomery
Zoning R200
Rooms
Other Rooms Living Room, Dining Room, Primary Bedroom, Bedroom 2, Bedroom 3, Kitchen, Family Room, Breakfast Room, Bedroom 1, 2nd Stry Fam Rm, Utility Room, Bathroom 1, Primary Bathroom
Basement Improved, Outside Entrance, Walkout Level, Daylight, Partial
Interior
Interior Features Breakfast Area, Ceiling Fan(s), Floor Plan - Traditional, Kitchen - Eat-In, Primary Bath(s), Skylight(s)
Hot Water Natural Gas
Heating Forced Air, Heat Pump - Electric BackUp
Cooling Central A/C
Flooring Ceramic Tile, Wood, Other
Fireplaces Number 1
Fireplaces Type Mantel(s), Wood
Equipment Built-In Microwave, Dishwasher, Disposal, Dryer, Oven - Double, Oven - Self Cleaning, Oven - Wall, Refrigerator, Washer, Cooktop
Fireplace Y
Window Features Double Pane
Appliance Built-In Microwave, Dishwasher, Disposal, Dryer, Oven - Double, Oven - Self Cleaning, Oven - Wall, Refrigerator, Washer, Cooktop
Heat Source Natural Gas, Electric
Laundry Lower Floor
Exterior
Parking Features Inside Access, Oversized, Garage - Front Entry, Garage Door Opener
Garage Spaces 2.0
Water Access N
Roof Type Shingle
Accessibility 32\"+ wide Doors, Grab Bars Mod, Roll-in Shower, Roll-under Vanity
Road Frontage Private
Attached Garage 2
Total Parking Spaces 2
Garage Y
Building
Story 3+
Sewer Public Sewer
Water Public
Architectural Style Contemporary, Split Level
Level or Stories 3+
Additional Building Above Grade, Below Grade
Structure Type Dry Wall
New Construction N
Schools
Elementary Schools Luxmanor
Middle Schools Tilden
High Schools Walter Johnson
School District Montgomery County Public Schools
Others
Pets Allowed Y
Senior Community No
Tax ID 160400087957
Ownership Fee Simple
SqFt Source Estimated
Horse Property N
Special Listing Condition Standard
Pets Allowed Cats OK, Dogs OK
Read Less
Want to know what your home might be worth? Contact us for a FREE valuation!

Our team is ready to help you sell your home for the highest possible price ASAP

Bought with Nurit Coombe • The Agency DC

GET MORE INFORMATION





