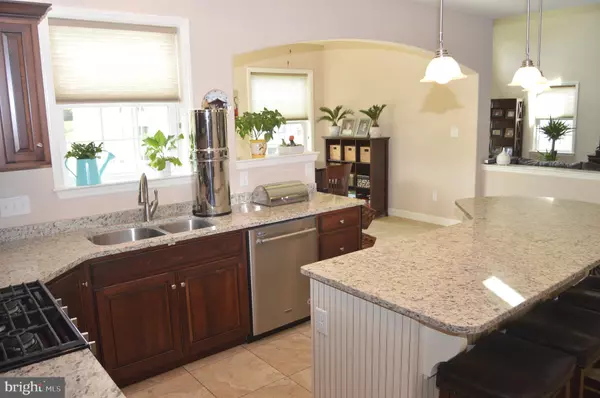$420,000
$429,900
2.3%For more information regarding the value of a property, please contact us for a free consultation.
6 GOLDENEYE DR Reading, PA 19608
4 Beds
4 Baths
3,460 SqFt
Key Details
Sold Price $420,000
Property Type Single Family Home
Sub Type Detached
Listing Status Sold
Purchase Type For Sale
Square Footage 3,460 sqft
Price per Sqft $121
Subdivision Green Valley West
MLS Listing ID PABK341844
Sold Date 07/30/19
Style Traditional
Bedrooms 4
Full Baths 3
Half Baths 1
HOA Y/N N
Abv Grd Liv Area 3,460
Originating Board BRIGHT
Year Built 2017
Annual Tax Amount $11,332
Tax Year 2018
Lot Size 0.260 Acres
Acres 0.26
Lot Dimensions 0.00 x 0.00
Property Description
Come see this gorgeous Grande built 2 story home in the Green Valley West community in the much-desired Wilson School District. As you enter the home, you will be greeted by the welcoming 2 story foyer that allows light to pour into the home. Walk forward into the spectacular Family Room that features a cathedral ceiling with skylights, and is highlighted by a gas fireplace - perfect for those chilly, winter nights. The open floorplan flows into the tremendous Kitchen where the attractive cabinetry and granite counter tops will be the envy of all your friends! Enjoy breakfast in the Breakfast Nook, or pull up a stool to the convenient Kitchen Island. Adjoining the Kitchen is a fantastic Sunroom where you can curl up with a good book and a cup of coffee. A formal Dining Room with tray ceiling and a Living Room are available for entertaining family and friends. Completing the first floor is a much in demand Home Office, great for today s busy professional. Upstairs you will love the balcony that overlooks the foyer and Family Room. Find peace and tranquility in your wonderful Master Suite with vaulted ceilings, walk-in closet, and a full Master Bath with an oversized, beautifully tiled walk-in shower with 2 shower heads. A shared Bath and three more generously sized bedrooms with ample closet space finish out the second floor. Additional features include a 3rd full Bath in the basement, 1st floor laundry, water softener, walk -out basement, 9' ceilings on the first floor, rounded drywall corners throughout the home, and so much more. This quality built home was constructed in 2017 with numerous upgrades by one of the premier builders in Berks County. Come see it today!
Location
State PA
County Berks
Area Lower Heidelberg Twp (10249)
Zoning RESIDENTIAL
Rooms
Other Rooms Living Room, Dining Room, Primary Bedroom, Bedroom 2, Bedroom 3, Bedroom 4, Kitchen, Family Room, Sun/Florida Room, Office
Basement Full, Daylight, Full, Outside Entrance, Rear Entrance, Unfinished, Walkout Level
Interior
Interior Features Double/Dual Staircase, Family Room Off Kitchen, Floor Plan - Open, Formal/Separate Dining Room, Kitchen - Island, Primary Bath(s), Skylight(s), Stall Shower, Walk-in Closet(s), Water Treat System
Heating Forced Air
Cooling Central A/C
Flooring Carpet, Ceramic Tile, Hardwood
Fireplaces Number 1
Fireplaces Type Gas/Propane
Equipment Dishwasher, Refrigerator
Fireplace Y
Appliance Dishwasher, Refrigerator
Heat Source Natural Gas
Laundry Main Floor
Exterior
Exterior Feature Deck(s), Patio(s)
Parking Features Garage - Front Entry
Garage Spaces 2.0
Fence Decorative
Water Access N
Roof Type Asphalt
Accessibility None
Porch Deck(s), Patio(s)
Attached Garage 2
Total Parking Spaces 2
Garage Y
Building
Story 2
Foundation Concrete Perimeter
Sewer Public Sewer
Water Public
Architectural Style Traditional
Level or Stories 2
Additional Building Above Grade, Below Grade
Structure Type Cathedral Ceilings,Vaulted Ceilings
New Construction N
Schools
School District Wilson
Others
Senior Community No
Tax ID 49-4376-07-57-4890
Ownership Fee Simple
SqFt Source Assessor
Acceptable Financing Cash, Conventional, VA
Listing Terms Cash, Conventional, VA
Financing Cash,Conventional,VA
Special Listing Condition Standard
Read Less
Want to know what your home might be worth? Contact us for a FREE valuation!

Our team is ready to help you sell your home for the highest possible price ASAP

Bought with Christopher Strain • RE/MAX Of Reading

GET MORE INFORMATION





