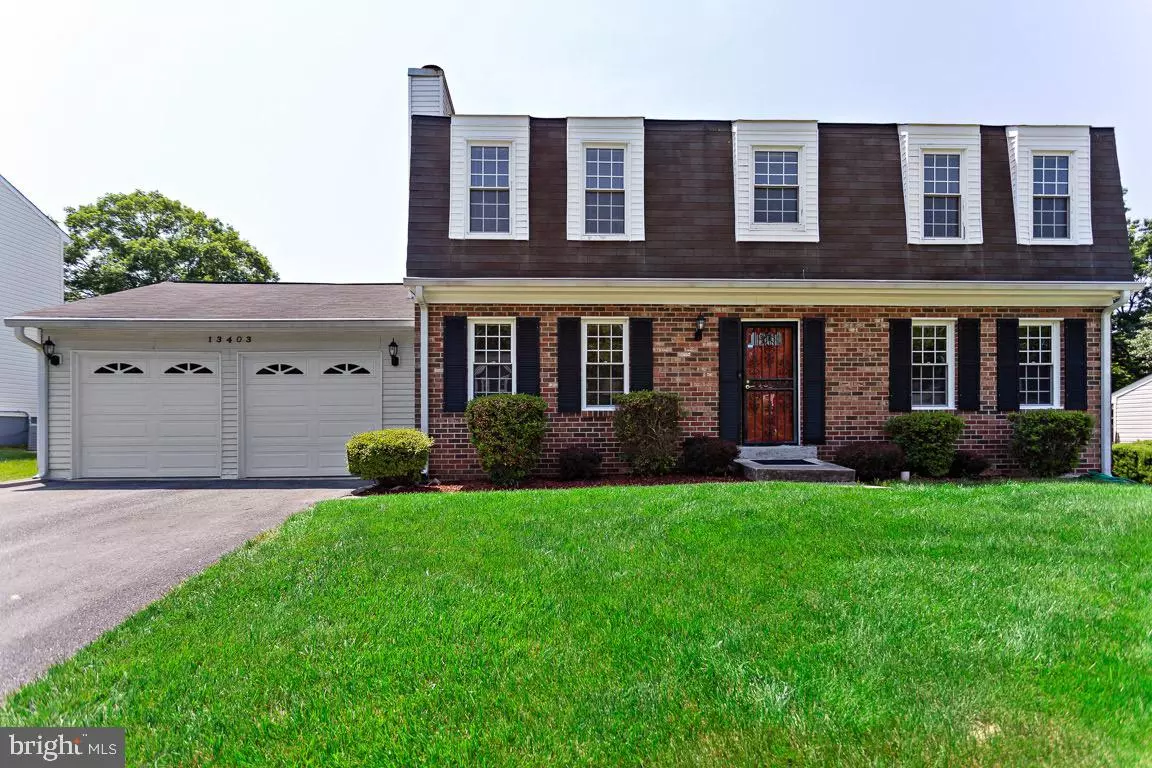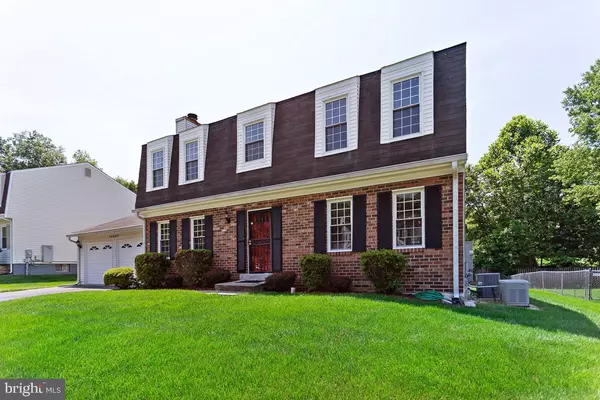$360,000
$360,000
For more information regarding the value of a property, please contact us for a free consultation.
13403 CARIBOU CT Fort Washington, MD 20744
4 Beds
3 Baths
1,982 SqFt
Key Details
Sold Price $360,000
Property Type Single Family Home
Sub Type Detached
Listing Status Sold
Purchase Type For Sale
Square Footage 1,982 sqft
Price per Sqft $181
Subdivision Piscataway Estates
MLS Listing ID MDPG527502
Sold Date 07/30/19
Style Colonial
Bedrooms 4
Full Baths 2
Half Baths 1
HOA Y/N N
Abv Grd Liv Area 1,982
Originating Board BRIGHT
Year Built 1985
Annual Tax Amount $4,305
Tax Year 2018
Lot Size 10,600 Sqft
Acres 0.24
Property Description
Welcome! You have found a gem situated on this quiet street in Piscataway Estates a well-established neighborhood. This colonial style home with 2 car garage parking offers close to 2000 square feet of living space encompassing the main and upper levels. The original hardwood floors expand throughout the formal living, dining and separate family room with a fireplace creating the perfect space to simply enjoy a Netflix movie with the little ones. In the heart of the home, the galley kitchen leads to the breakfast nook with views of the beautifully landscape backyard & new patio and super clean shed. Ready to relax and unwind? The second level features 4 generous-size bedrooms and 2 full bathrooms. The owner s suite offers a sitting area, plus an en suite bathroom and full-size closets. Check out the fully finished basement with a large rec/media room, fun pool table, a second family room, 3 large storage closets, and walk-out stairs to outside. No HOA in this very well-maintained community. Sold As-Is. Current Sears home warranty will transfer to buyer. Easy commute into DC, Virginia, National Harbor, MGM Studios, Tanger Outlet and more. Come see now!
Location
State MD
County Prince Georges
Zoning RR
Rooms
Other Rooms Living Room, Dining Room, Primary Bedroom, Sitting Room, Bedroom 2, Bedroom 3, Bedroom 4, Kitchen, Game Room, Family Room, Basement, Foyer, Laundry, Office, Storage Room, Utility Room, Bathroom 2, Attic, Primary Bathroom, Half Bath
Basement Fully Finished, Heated, Outside Entrance, Sump Pump, Rear Entrance, Interior Access, Walkout Stairs, Connecting Stairway
Interior
Interior Features Attic, Breakfast Area, Carpet, Crown Moldings, Dining Area, Recessed Lighting, Pantry
Heating Heat Pump(s)
Cooling Central A/C
Flooring Hardwood, Carpet, Laminated
Fireplaces Number 1
Equipment Dishwasher, Built-In Microwave, Range Hood, Refrigerator, Stove, Built-In Range, Exhaust Fan, Oven/Range - Electric
Fireplace Y
Appliance Dishwasher, Built-In Microwave, Range Hood, Refrigerator, Stove, Built-In Range, Exhaust Fan, Oven/Range - Electric
Heat Source Electric
Laundry Main Floor, Hookup
Exterior
Exterior Feature Porch(es)
Garage Garage Door Opener, Inside Access, Garage - Front Entry
Garage Spaces 6.0
Fence Partially, Rear
Utilities Available Electric Available, Phone Connected, Propane, Sewer Available, Water Available
Water Access N
Roof Type Composite,Shingle
Accessibility None
Porch Porch(es)
Attached Garage 2
Total Parking Spaces 6
Garage Y
Building
Lot Description Front Yard, Landscaping, Rear Yard
Story 3+
Sewer Public Sewer
Water Public
Architectural Style Colonial
Level or Stories 3+
Additional Building Above Grade, Below Grade
New Construction N
Schools
Elementary Schools Fort Washington Forest
Middle Schools Accokeek Academy
High Schools Friendly
School District Prince George'S County Public Schools
Others
Senior Community No
Tax ID 17050357897
Ownership Fee Simple
SqFt Source Estimated
Special Listing Condition Standard
Read Less
Want to know what your home might be worth? Contact us for a FREE valuation!

Our team is ready to help you sell your home for the highest possible price ASAP

Bought with Boyd Grainger • Exit Landmark Realty

GET MORE INFORMATION





