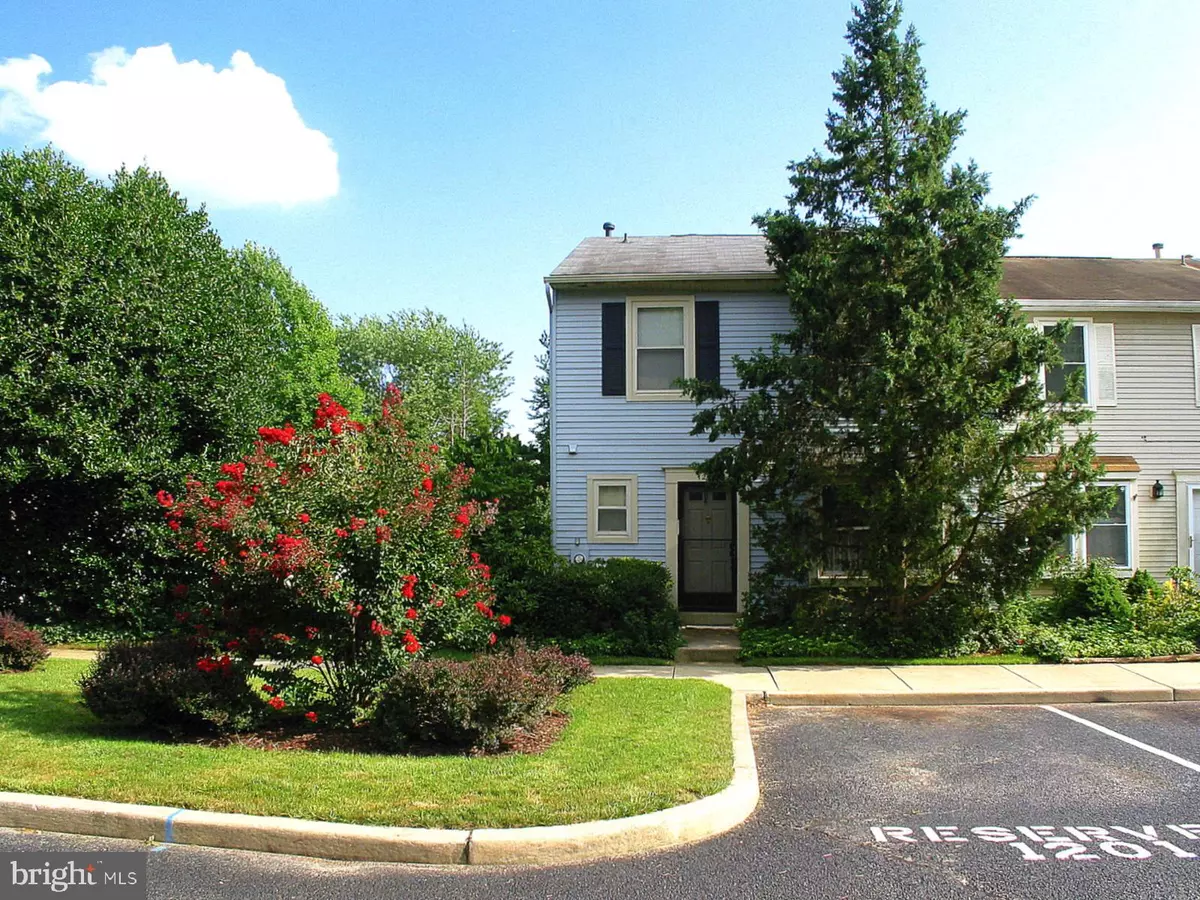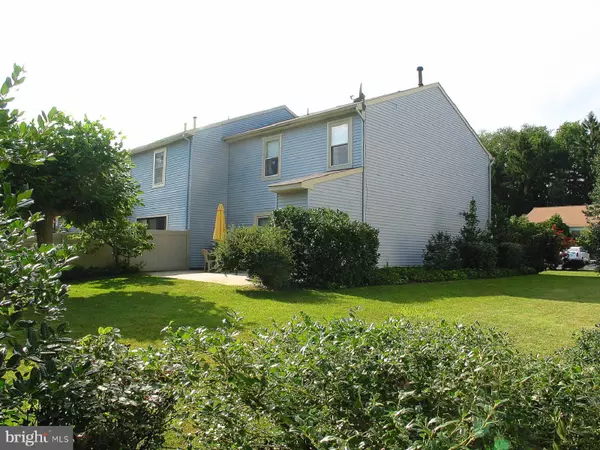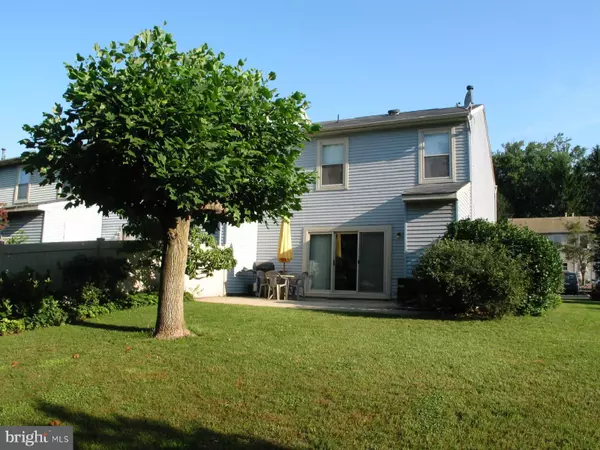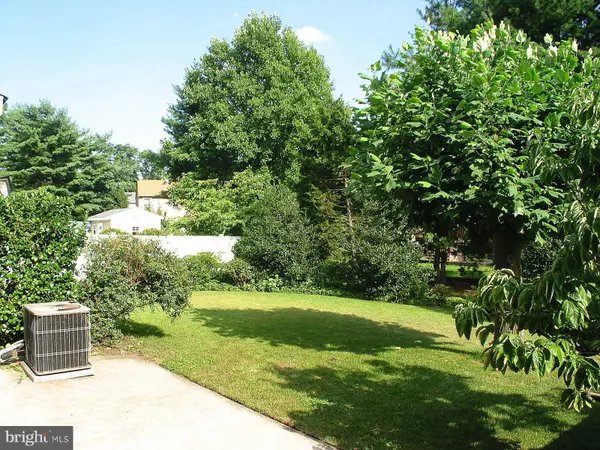$192,000
$197,500
2.8%For more information regarding the value of a property, please contact us for a free consultation.
1201 ROBERTS LN Marlton, NJ 08053
3 Beds
2 Baths
1,452 SqFt
Key Details
Sold Price $192,000
Property Type Townhouse
Sub Type End of Row/Townhouse
Listing Status Sold
Purchase Type For Sale
Square Footage 1,452 sqft
Price per Sqft $132
Subdivision Orchards
MLS Listing ID NJBL346014
Sold Date 07/31/19
Style Colonial
Bedrooms 3
Full Baths 1
Half Baths 1
HOA Fees $66/mo
HOA Y/N Y
Abv Grd Liv Area 1,452
Originating Board BRIGHT
Year Built 1982
Annual Tax Amount $4,340
Tax Year 2018
Lot Size 6,098 Sqft
Acres 0.14
Lot Dimensions 120x54.5x100x14.87x15.5x35.13
Property Description
Phenomenal End-Unit Location in the Orchards at Greentree with an oversized backyard oasis you rarely find in townhomes! Soothing views with a plush green lawn out back and along the side that are bursting with a multitude of assorted trees, evergreens, shrubs, perennials and groundcovers. All perfected placed for aesthetics and seclusion. Plus an oversized Patio and exterior storage closet. An association Playground is nestled behind the rear property line, but is buffered by greenery for scenic privacy. You will not believe you are part of a townhome community! Ideal location for easy access to Rt. 73, I-295, NJ Turnpike, shopping and restaurants galore. The association fee includes the Association Pool, Tennis Courts, big and little playgrounds and the upkeep of common areas/snow removal. Three generous sized bedrooms with a huge walk-in closet in the Master Bedroom. One of the guest Bedrooms is set up as an Office with wall Cabinets and custom-made L-shaped countertop for work space. The very large 2nd floor Bathroom can be accessed from both the hallway and the Master Bedroom. New vanity in the Powder Room. Neutral painted walls throughout. Spacious open floor plan on the 1st floor with a huge combined Living Room/Dining Room area. Lots of cabinets in the kitchen, cozy double window seat, plus room for a table for seating. Full sized Laundry Room. Large storage closet under the stairs. New Storm Door. High Efficiency Heater and more!
Location
State NJ
County Burlington
Area Evesham Twp (20313)
Zoning RES
Rooms
Other Rooms Living Room, Dining Room, Primary Bedroom, Bedroom 2, Bedroom 3, Kitchen, Laundry
Interior
Interior Features Combination Dining/Living, Walk-in Closet(s)
Hot Water Natural Gas
Heating Forced Air
Cooling Central A/C
Fireplace N
Heat Source Natural Gas
Laundry Main Floor
Exterior
Parking On Site 2
Utilities Available Cable TV, Natural Gas Available, Sewer Available, Water Available
Amenities Available Pool - Outdoor, Tennis Courts, Tot Lots/Playground
Water Access N
Accessibility None
Garage N
Building
Lot Description Backs - Open Common Area, Backs to Trees, Landscaping
Story 2
Sewer Public Sewer
Water Public
Architectural Style Colonial
Level or Stories 2
Additional Building Above Grade
New Construction N
Schools
Middle Schools Frances Demasi M.S.
High Schools Cherokee H.S.
School District Evesham Township
Others
Pets Allowed Y
HOA Fee Include Common Area Maintenance,Pool(s),Recreation Facility
Senior Community No
Tax ID NO TAX RECORD
Ownership Fee Simple
SqFt Source Assessor
Special Listing Condition Standard
Pets Allowed Cats OK, Dogs OK
Read Less
Want to know what your home might be worth? Contact us for a FREE valuation!

Our team is ready to help you sell your home for the highest possible price ASAP

Bought with Charleen A Orzechowski • BHHS Fox & Roach-Cherry Hill

GET MORE INFORMATION





