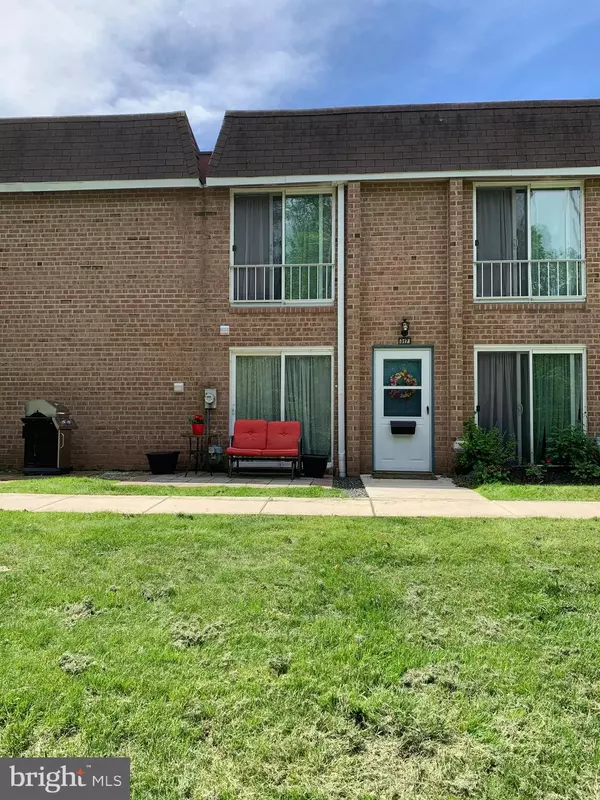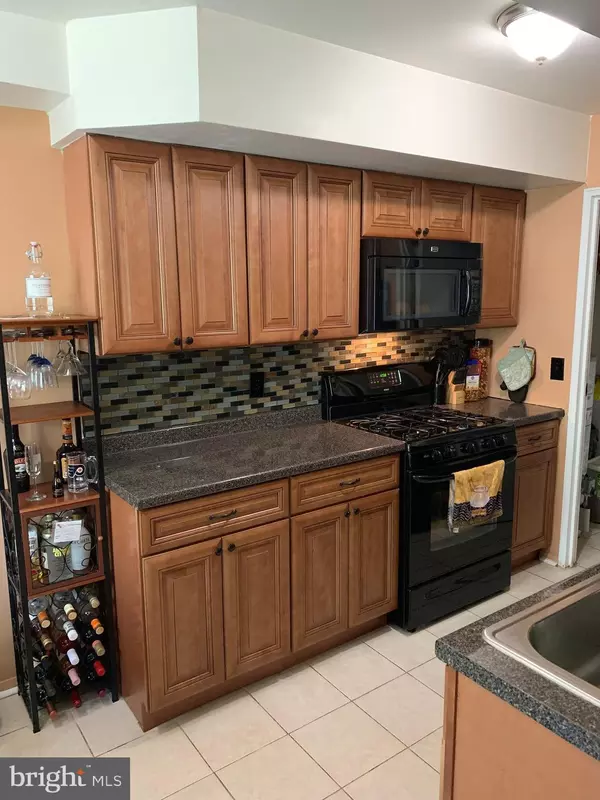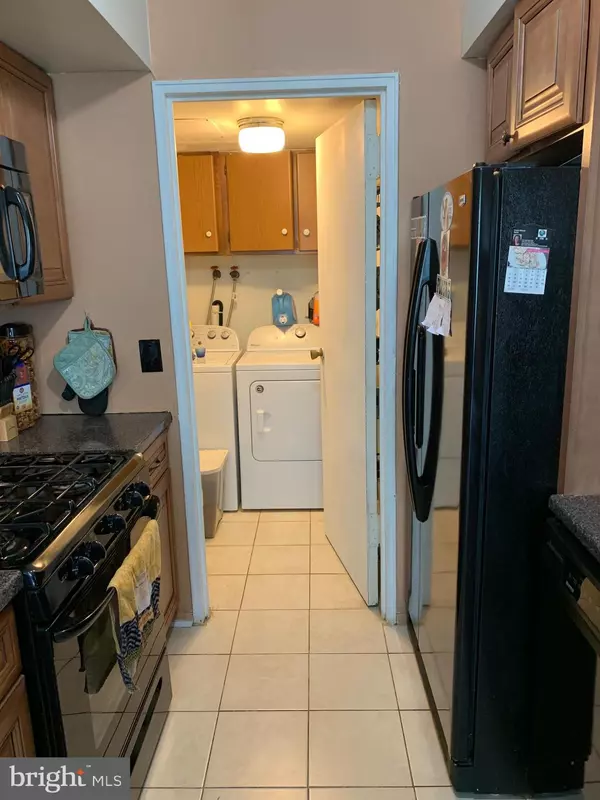$151,000
$155,000
2.6%For more information regarding the value of a property, please contact us for a free consultation.
317 VALLEY FORGE CT Warminster, PA 18974
2 Beds
2 Baths
1,012 SqFt
Key Details
Sold Price $151,000
Property Type Condo
Sub Type Condo/Co-op
Listing Status Sold
Purchase Type For Sale
Square Footage 1,012 sqft
Price per Sqft $149
Subdivision Yorktown
MLS Listing ID PABU471502
Sold Date 07/30/19
Style Side-by-Side
Bedrooms 2
Full Baths 1
Half Baths 1
Condo Fees $265/mo
HOA Y/N N
Abv Grd Liv Area 1,012
Originating Board BRIGHT
Year Built 1971
Annual Tax Amount $2,446
Tax Year 2018
Lot Dimensions 0.00 x 0.00
Property Description
Updated end unit in Yorktown Village. Kitchen was redone in 2012 with new cabinets and soft close drawers. All new windows in 2014, tile floor in kitchen, laundry , and bathrooms. Enjoy a nice BBQ on your patio in a private setting. The parking lot is being repaved shortly . The owner of the property is a Pa real estate licensee
Location
State PA
County Bucks
Area Warminster Twp (10149)
Zoning MF1
Rooms
Main Level Bedrooms 2
Interior
Interior Features Ceiling Fan(s), Kitchen - Eat-In
Hot Water Natural Gas
Heating Forced Air
Cooling Central A/C
Equipment Built-In Microwave, Dishwasher, Disposal, Dryer - Electric, Oven - Self Cleaning, Refrigerator, Washer, Water Heater
Fireplace N
Appliance Built-In Microwave, Dishwasher, Disposal, Dryer - Electric, Oven - Self Cleaning, Refrigerator, Washer, Water Heater
Heat Source Natural Gas
Exterior
Exterior Feature Patio(s)
Utilities Available Cable TV
Amenities Available Common Grounds
Water Access N
Accessibility Level Entry - Main
Porch Patio(s)
Garage N
Building
Story 2
Sewer Public Sewer
Water Public
Architectural Style Side-by-Side
Level or Stories 2
Additional Building Above Grade, Below Grade
New Construction N
Schools
School District Centennial
Others
Pets Allowed Y
HOA Fee Include Common Area Maintenance,Ext Bldg Maint,Lawn Maintenance,Snow Removal,Trash,Water
Senior Community No
Tax ID 49-009-317
Ownership Condominium
Acceptable Financing Cash, Conventional
Listing Terms Cash, Conventional
Financing Cash,Conventional
Special Listing Condition Standard
Pets Allowed No Pet Restrictions
Read Less
Want to know what your home might be worth? Contact us for a FREE valuation!

Our team is ready to help you sell your home for the highest possible price ASAP

Bought with Sean P Ryan • Better Homes Regional Realty

GET MORE INFORMATION





